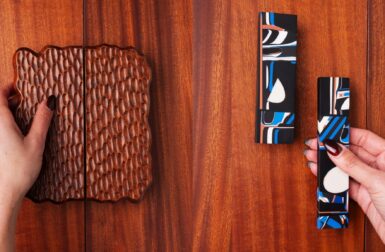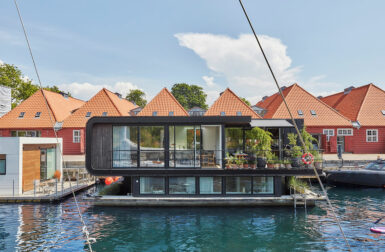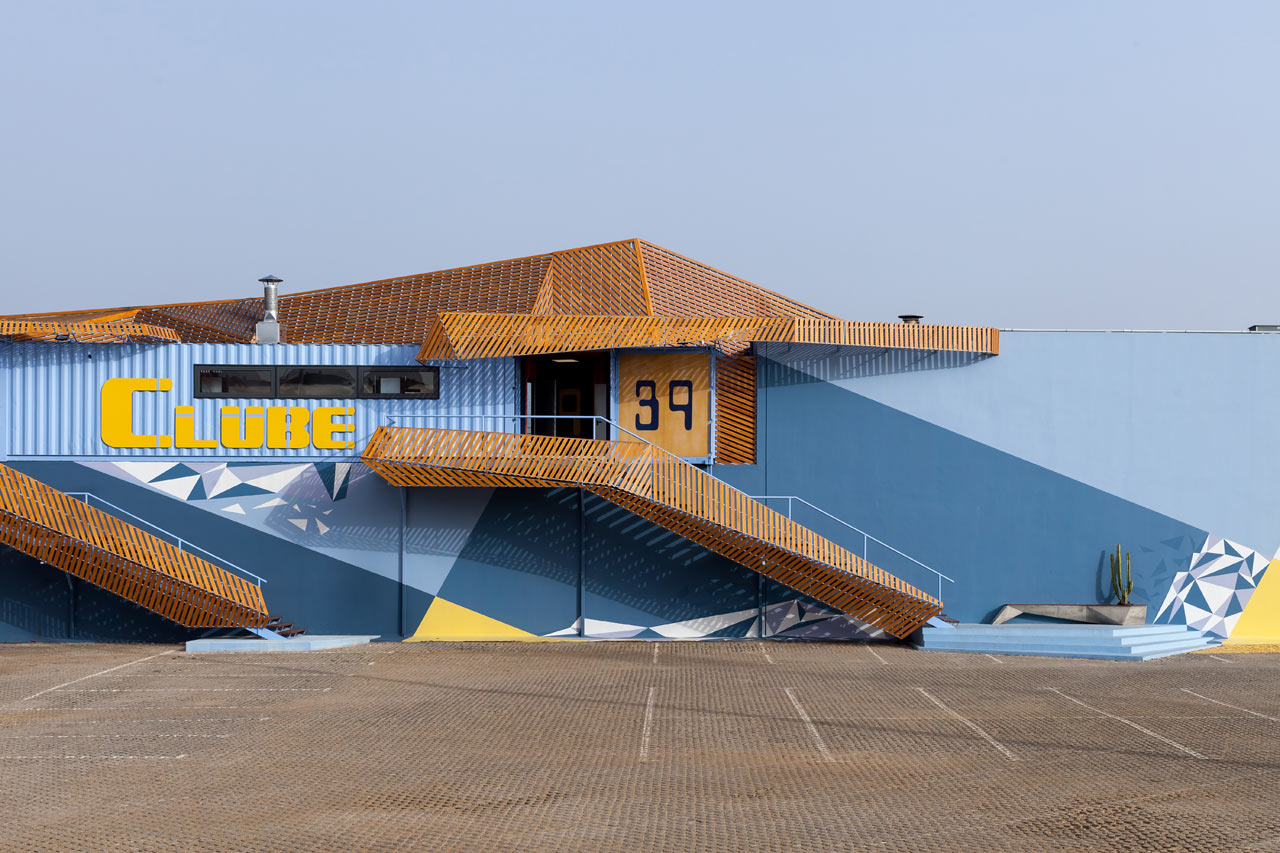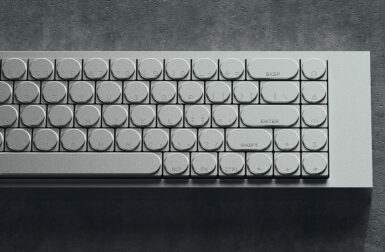The Grupo Desportivo Estoril Praia (Portuguese Football Club) hired Yaroslav Galant to design Clube 39, a space that includes offices, a flexible space, a museum, a restaurant, and an open terrace facing the field. The new structure was designed atop of an existing building and incorporates shipping containers into the project.
The project consisted of many challenges to overcome, including the strong head winds, so the new parametrical roof structure was designed in a way so that it would cut 95% of the wind, while directing 5% into the building for natural ventilation. That meant no additional air conditioning would be required.
Depending on the sun, the new roof structure casts ever-changing shadows around the building.
The design includes graphic, geometric patterns outdoors, as well as inside in a colorful palette of blues and other pops of colors.
They utilized five shipping containers to conceive part the structure giving it a slightly industrial feel.
Photos by Dima Kornilov.

















































