
We feature a lot of single-family homes here so it’s nice to mix it up and showcase other types as well. One in particular is the Elwood Townhouses that were designed by the Australian firm of Marcus O’Reilly Architects. The award winning five-unit development was meant to improve the appearance of the existing street in Elwood, Victoria, Australia that it’s based. The tree-filled block needed a building that would add to the neighborhood, and with these exterior choices, it does just that.
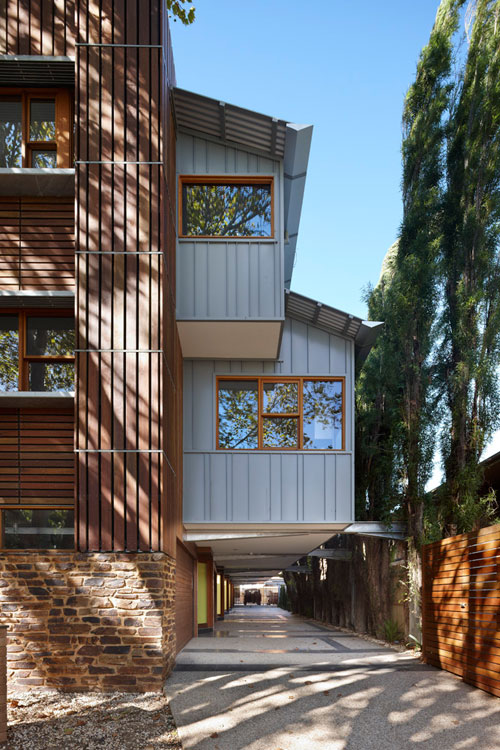
The front facade is made of gapped wood slats and stone, which complement the natural elements that surround it. The shared driveway is covered by each of the units, which are held up by steel frames.
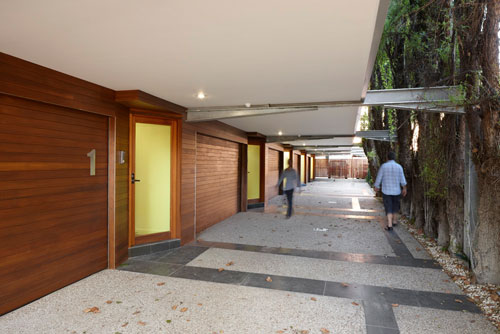
The units are placed side-by-side, each with a garage and front door along the driveway. The steel frames mark each entrance.
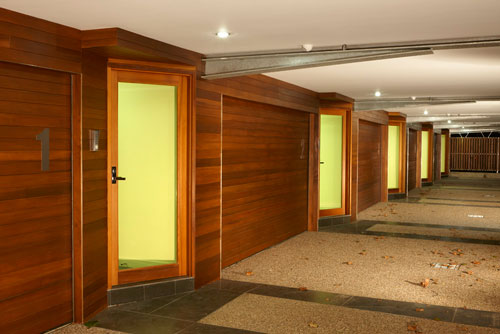

The townhouses are made up of three floors making each one feel like a separate home.

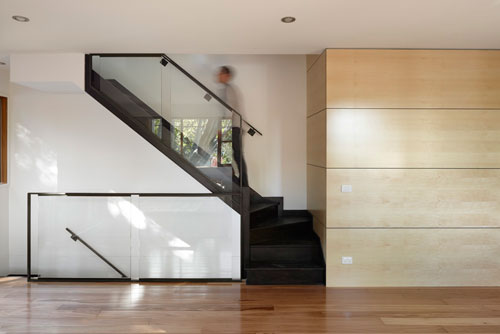
Each unit features a steel and glass staircase that connects all of the floors.
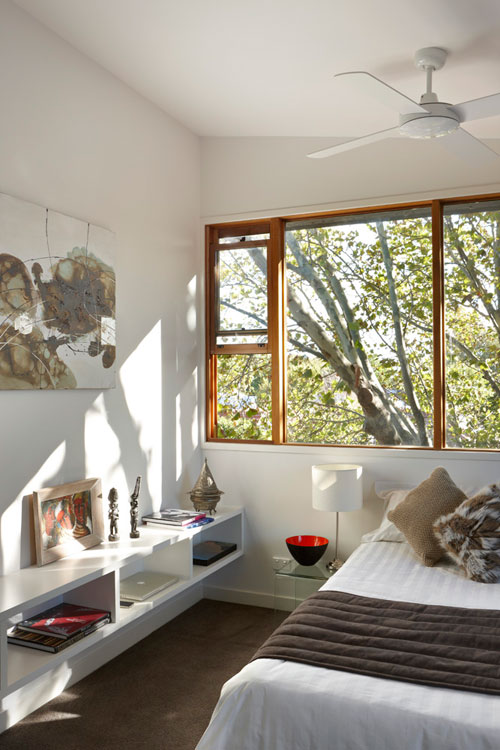

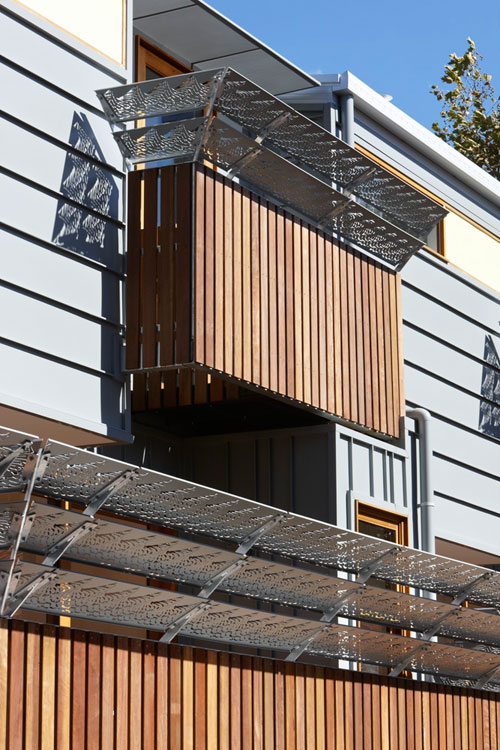
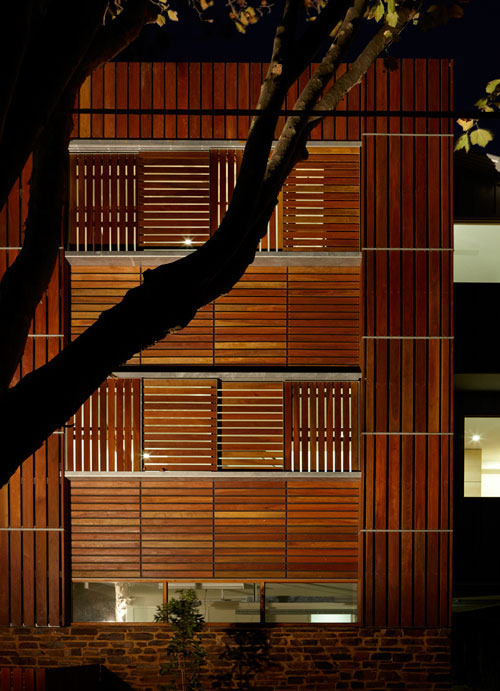
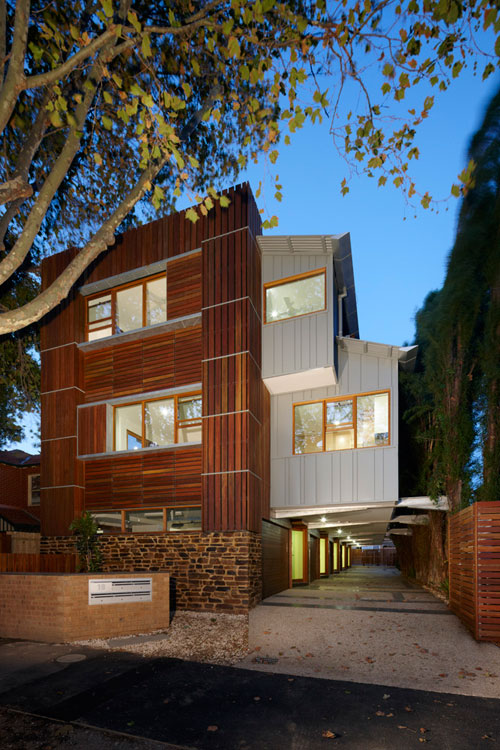


Many sustainable measures were taken when building the complex, like solar power, solar hot water, and solar shading, making this “the greenest building in Elwood.”
Photos by Dianna Snape.







