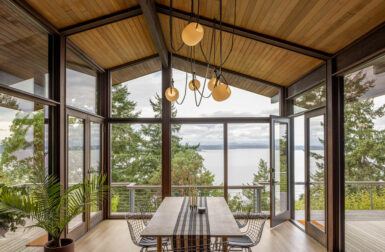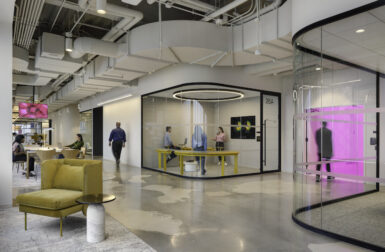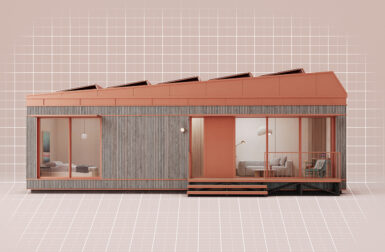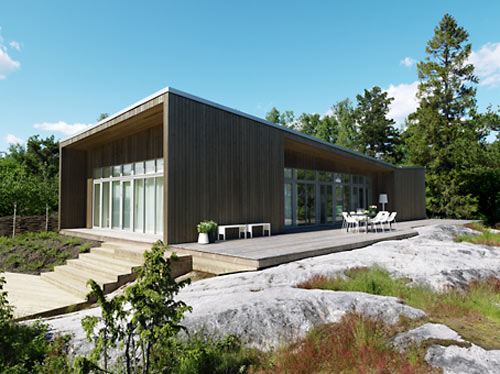
The Folded Roof House by Claesson Koivisto Rune is located in Muskö, on the outskirts of Stockholm, Sweden.The roofline resembles a butterfly roof, and the vertical wood exterior reinforces the large vertical windows on all sides of the home. I like how the interior is very stark white but the pops of green from the foliage and the rug are the main focus.

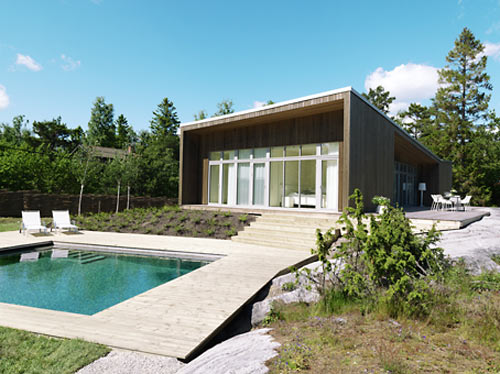
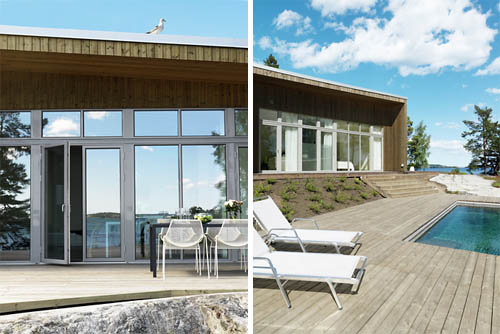
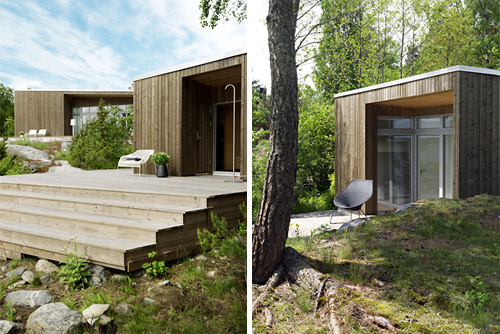
From the architects:
The Folded Roof House (also known as AH#002) is our second design for the prefab home manufacturer Arkitekthus, (the Plus House is the first). It is a one-storey house with a folded roof plane. The plan provides for separation between private bedrooms and a communal kitchen and living room. The bedrooms are positioned at the gable ends and the living room is between, with an open main façade. The openings are fully glazed and inset into the house volume so that roof-covered terrace spaces serve as continuations of the interior. Another important visual feature is the framing of these insets by the thin wall and roof edges. This was possible because no insulation is needed in the sections located outside of the actual house.
Everything apart from the concrete foundation, the exterior panelling and roof covering is made in a factory and then transported and erected on site. This makes for better quality (prevents moisture damage). The fact that the exterior panelling is mounted on site avoids visible joints between different wall elements (a common feature on other prefab houses).


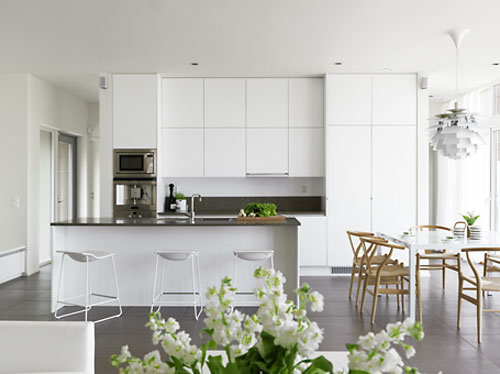

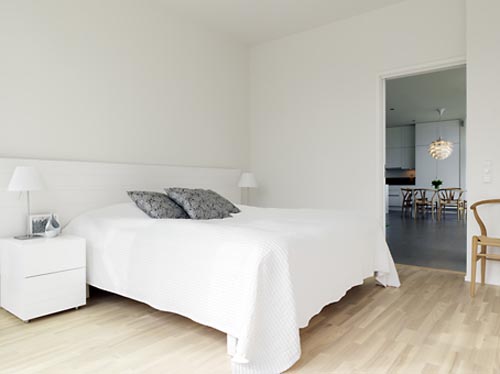
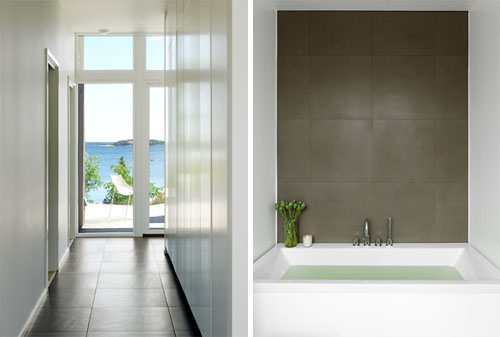
Photography by Louise Billgert.
