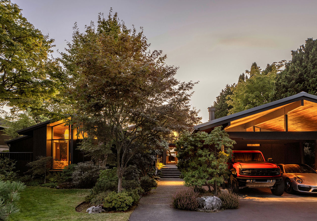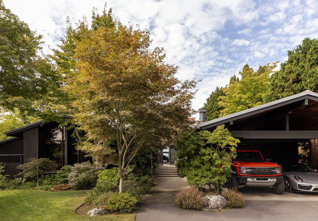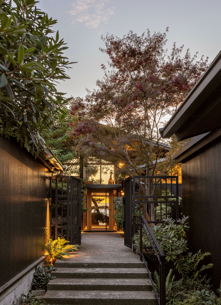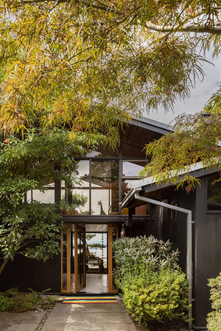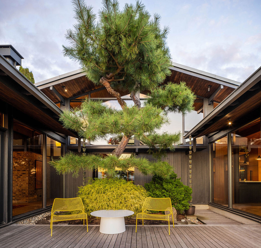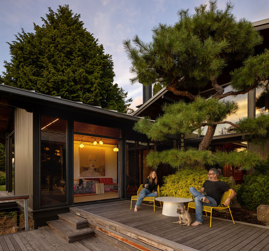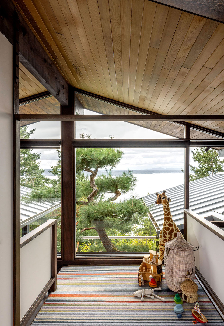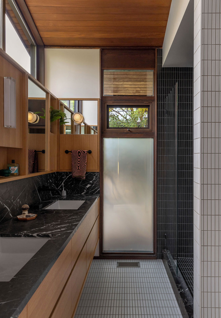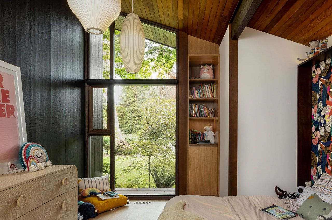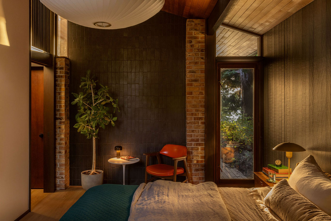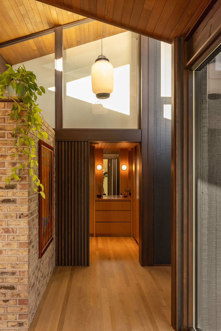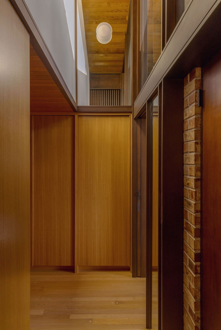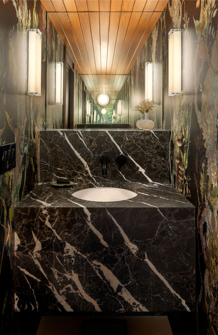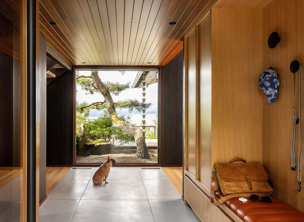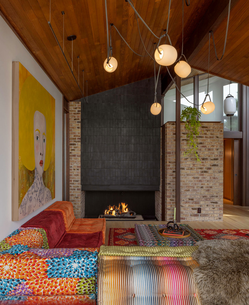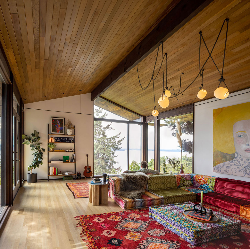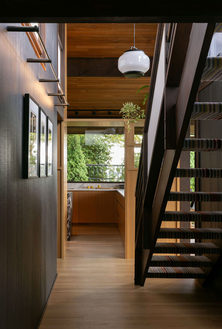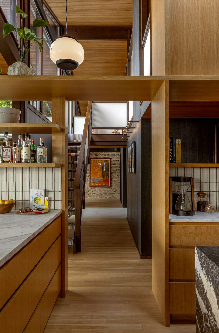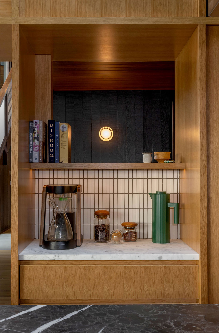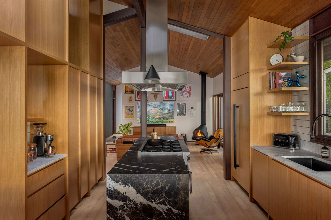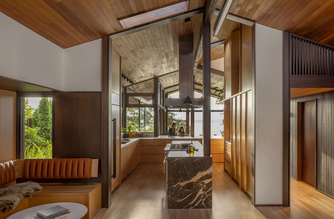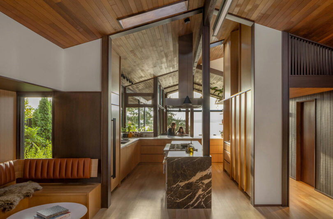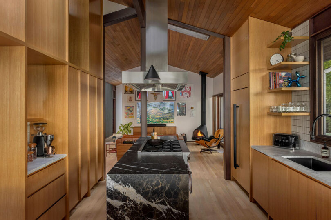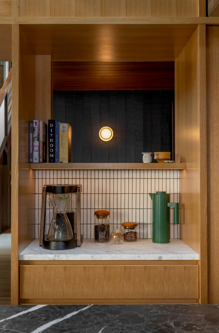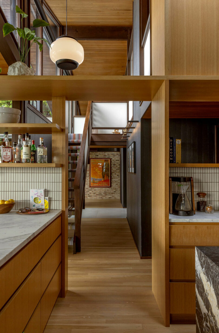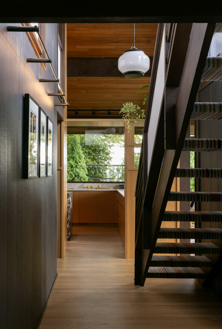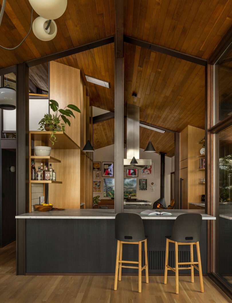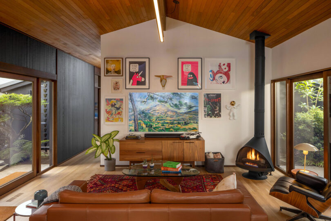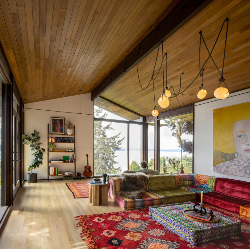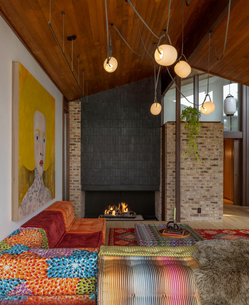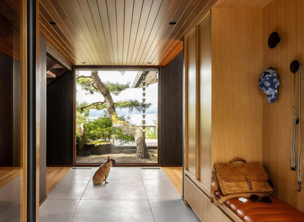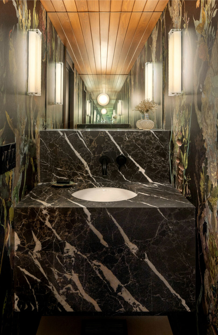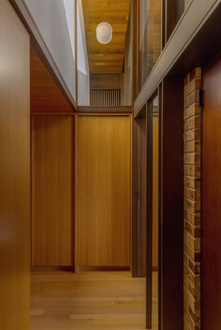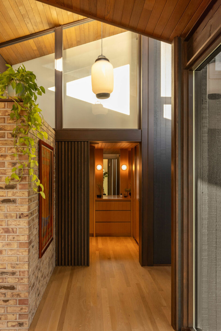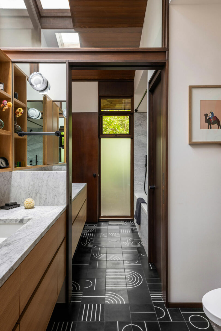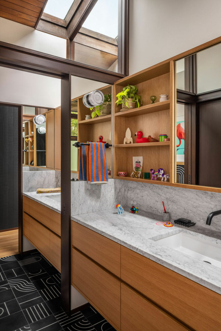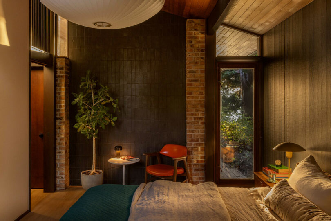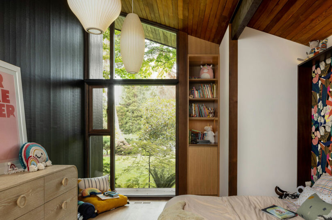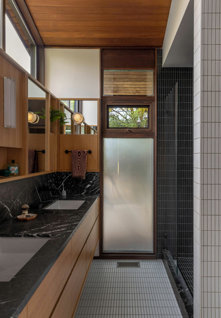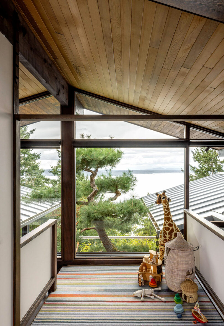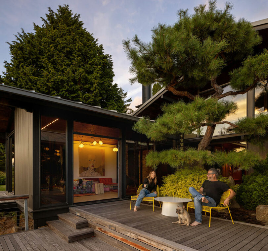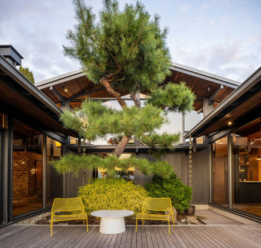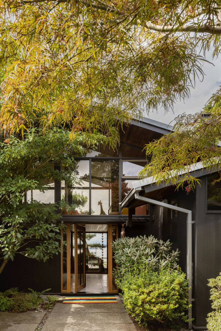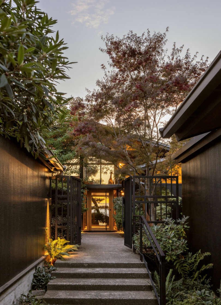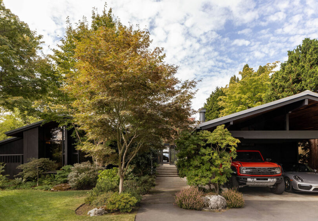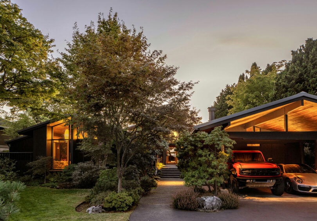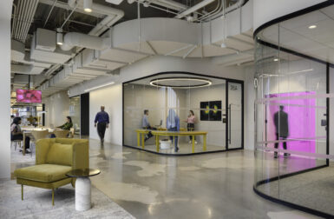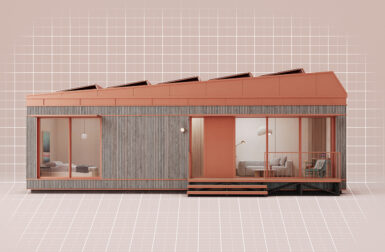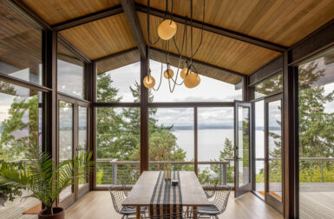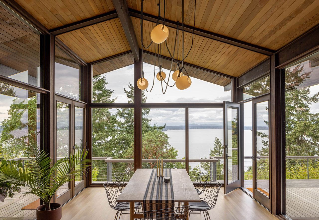
In scenic West Seattle, Washington, perched atop a cliff with panoramic views of Vashon Island, the Olympic Mountains, and the Puget Sound, stands the Lark House. Originally designed in 1958 by esteemed architect Al Bumgardner, this mid-century gem has recently undergone a transformative renovation, reimagining its space to better align with its present owners while honoring its legacy. The project, led by SHED Architecture & Design, breathes new life into the home by delicately balancing innovation with preservation.
The design team meticulously assessed each space, discerning where minimalistic alterations would suffice and where more comprehensive changes were warranted. Interior spaces were restructured to maximize natural light and openness while framing surrounding views, echoing the essence of the original design ethos.
Upon entering Lark House, one is greeted by a meticulously crafted blend of old and new. A new front door and custom casework welcome guests, while a wallpapered powder room adds a touch of sophistication. In the kitchen, a wall was taken down to amplify flow and connection with the surrounding landscape. A mix of custom cabinetry and woodwork with modern elements like Nero Marquina Marble on the island, a coffee bar, and breakfast nook, enhance the space’s functionality.
A thoughtful selection of materials and finishes, from fun tiles, flooring, and wallpaper, to carefully curated furnishing and art picks imbue each space with character and charm.
Under a cedar tongue and groove ceiling, the open living room centers around views of the water and the colorful Roche Bobois Mahjong Sofa in Missoni fabrics. The Vitis 5 chandelier from RBW adds a sculptural statement above without overpowering the space.
Ebony colored Concrete Collaborative SSS tiles, designed by Sarah Sherman Samuel, add a playful, graphic touch to the primary ensuite bathroom floor.
A two-way fireplace, clad in black Fireclay glazed brick tiles, between the living room and primary bedroom was renovated and closed off on the bedroom side for added privacy.
The front facade received its own facelift with new vertical cedar siding painted in Benjamin Moore’s Black Tar paint and a custom pivoting door.
To see more work from SHED Architecture & Design, visit shedbuilt.com.
Photography by Rafael Soldi.


