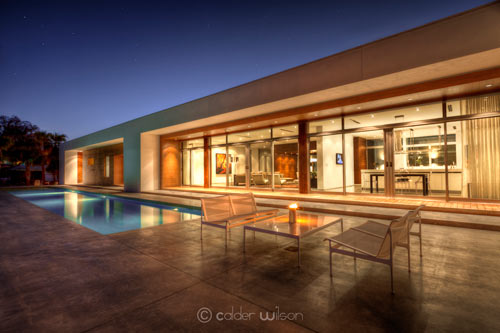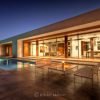
Located in central Florida, Lake House is set on a sloping, lakefront lot and is the first LEED-certified residence in the city of Winter Haven. Designed by Max Strang Architecture, the 5,500-square-foot, 4-bedroom, 4.5-bath house was built with the idea that the interior living spaces were lodged within an outer “shell” made of stucco. The shell features eight-foot overhangs that provide the house with much needed protection from the sun.
Underneath the stucco shell, the exterior walls are clad in a wood-like sustainable material called Resysta. The warm color of the material is a nice contrast to the light-colored stucco. Besides the use of Resysta, the house incorporates other environmental design features like a solar photovoltaic system, solar hot-water heaters, geothermal HVAC, and LED lighting. The large windows offer ample daylight as well as provide cross-ventilation throughout.




 ;
;




Photos by Paul Warchol and Calder Wilson.







