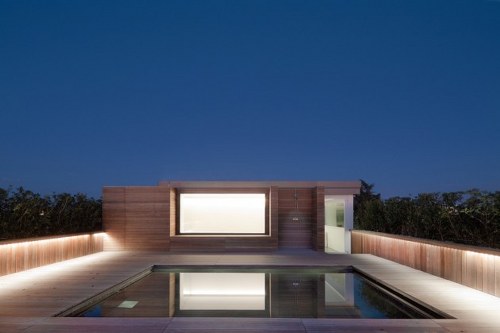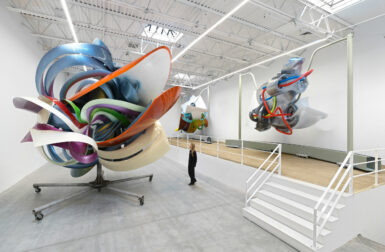
The layout of this space flows like a good book or rhythmic poem. Casa X5, designed by Italy-based MZC Architettura, is a beautiful project in the outskirts of Treviso, Italy. The building is constructed of clean, simple materials including concrete, Basalto stone, and light-colored woods. The essence of this abode lies in its steep contrasts and playful lighting. The fusion of sky lights, under lights, back lights, and naked bulbs merge into an almost spaceship-like interior.
Superficially, the bulk of the interior — in particular the kitchen — appears to be outfitted with a clean, white aesthetic. However, a good portion of the non-white colors surreptitiously blend into the space through careful lighting and overexposure. The architects describe these contrasting elements as a scenic curtain, a filter between day and night. The black wall in particular acts as a veil, or a skin of sorts to further emphasize the solarium-esque lighting.
The flooring emulates a water surface where the white color reflects itself. In addition, the wood accents offer a warm, welcoming atmosphere to balance the colder, white walls. The first floor occupies the everyday functions of living, while the upper floors are for relax and play. The outside is outfitted with a pool and very minimal landscaping; the other side is populated with a concrete outside kitchen and concrete table.








Location: Treviso, Italy
Function: Private residence
Total Floor Area: 620m2
Collaborators: Alberto Buso, Elena Iodice, Vittorio Massimo
Photos: Marco Zanta




















