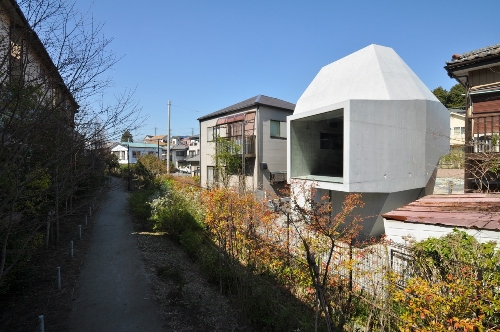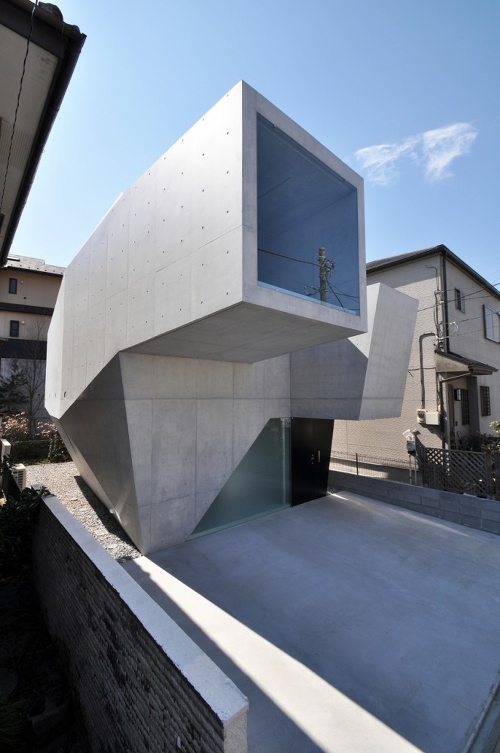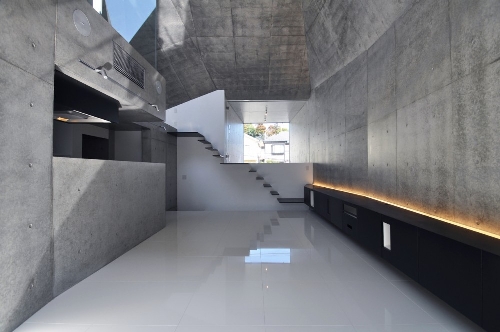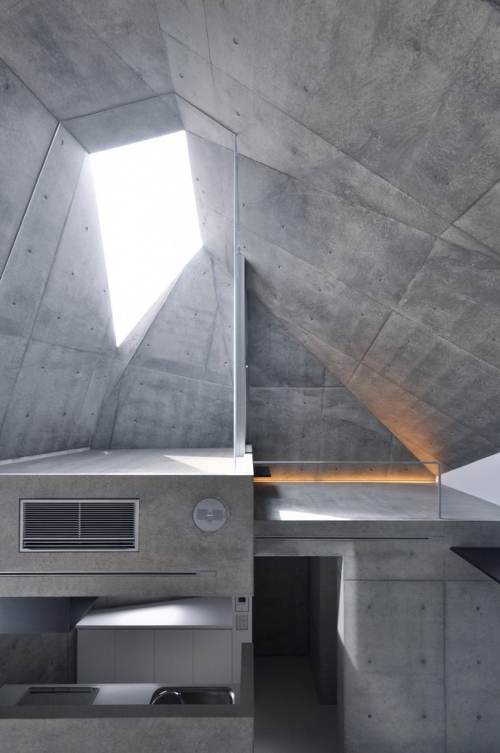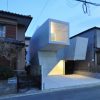
Fuse-atelier is at it again with a beautiful new project — House in Abiko — located in Abiko, Japan. The 80-square-meter residence is a concrete monolith, a request made by the clients themselves. The building sits on a soft foundation that required the use of stakes to support the concrete structure.
There is a large, square opening on the upper floor, which houses the living and dining rooms. The extrusion is not only aesthetic, but limits what outsiders can see. The angles and composition of the architecture seemingly creates both a disconnect and continuation within the space.
I am a proponent of the utilization of concrete as an architectural element. The look is so sleek, clean, and humble. There is a sense of peace and ambiance that is associated with this material. I’m not a huge fan of the less-than-stable looking staircase, but it becomes lost by the amazing view immediately behind it.

