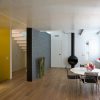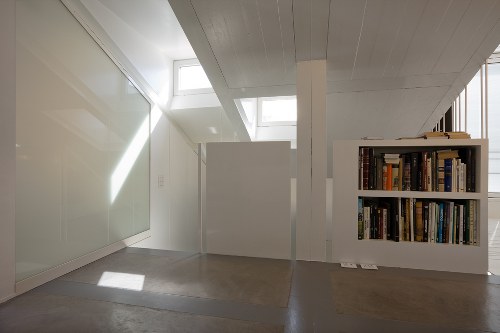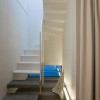
MZC Architettura recently sent me photos of one of their past projects, Vento House, and I just couldn’t resist. I don’t know what it is when it comes to accented colors inside a minimalist interior, but the layout and presentation of this home are just stunning. Located in Treviso, Italy, the Vento House is a four-story building situated within an ancient town.
The inside is strapped with a few designer chairs, under-lights, and neutral-colored materials. What makes everything “pop,” is the emphasis of intense colors from either the walls, paintings, or larger furniture pieces.
The architects wanted to keep the interior’s foundation relatively static, using white as the internal surface. The architects then describe the central gray as the only independent item, emphasized by the crossing passages similar to engravings in the wall. The yellow is used to amplify the dynamic sections of the house, including the stairs, elevator, and pipes, which all move like fluids.
I am definitely most attracted to the gray brick walls and lighting, which were used rather unconventionally — such as at the edge of the staircase, or underneath the walls. The uncluttered simplicity of both the materials and furnishings offers a pure sense of serenity and peace that can be easily felt throughout each of the four levels.










Craving more Skim Milk? Read all the previous Skim Milk posts here.
































