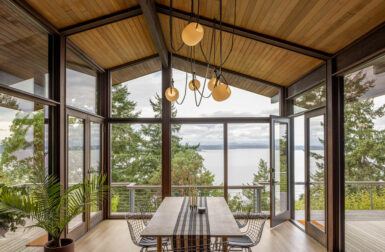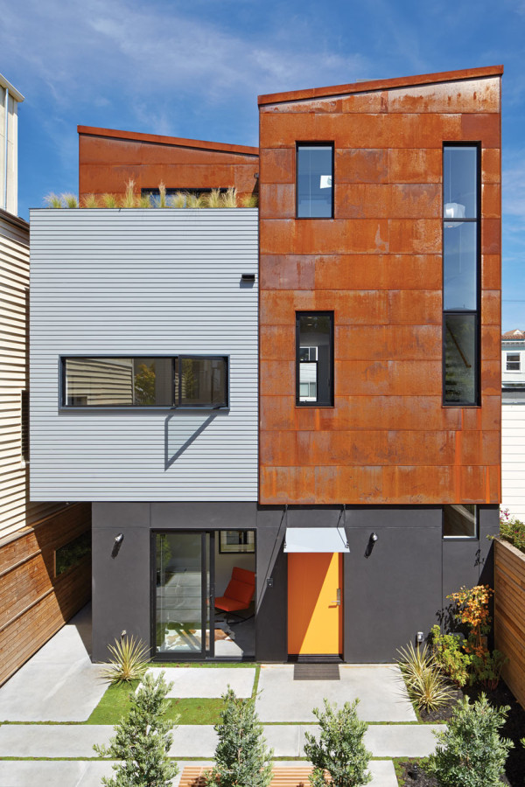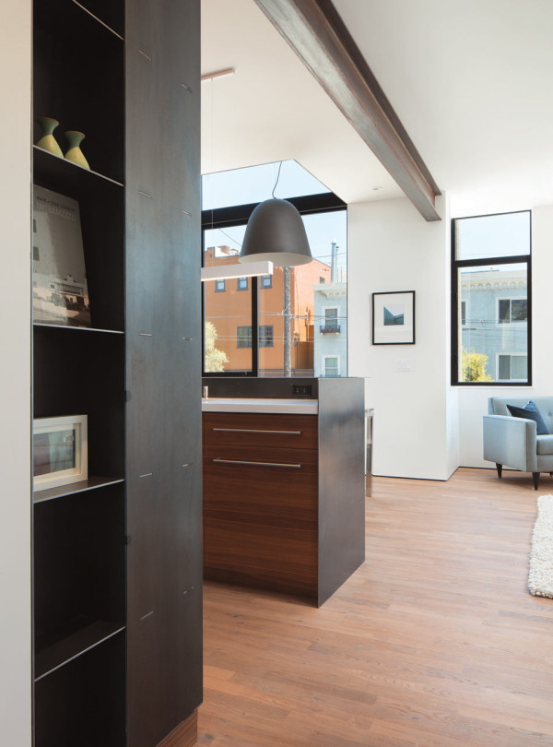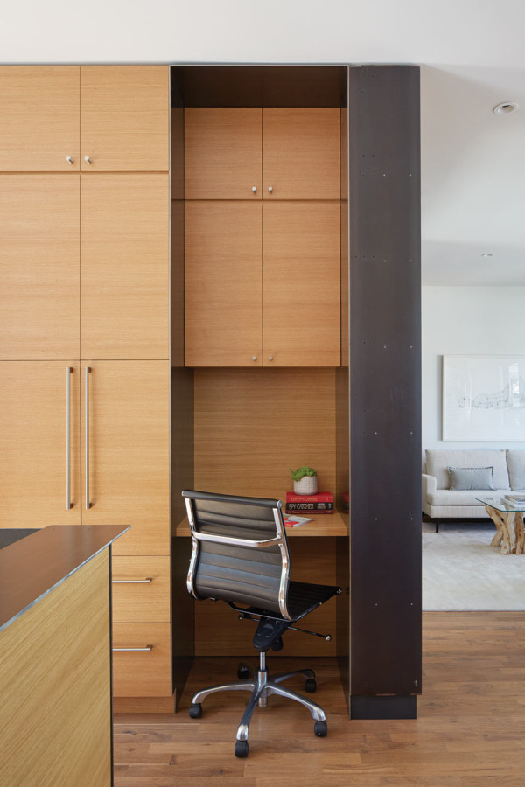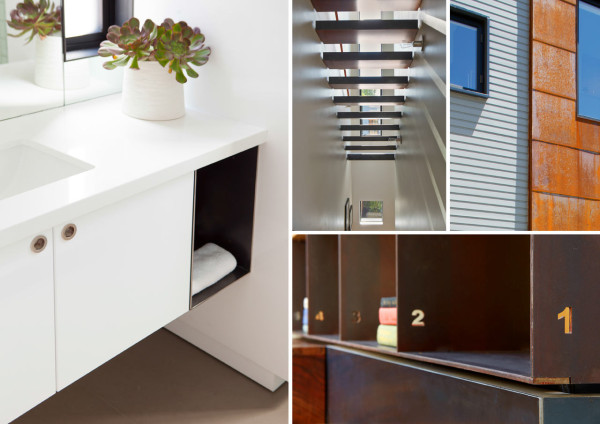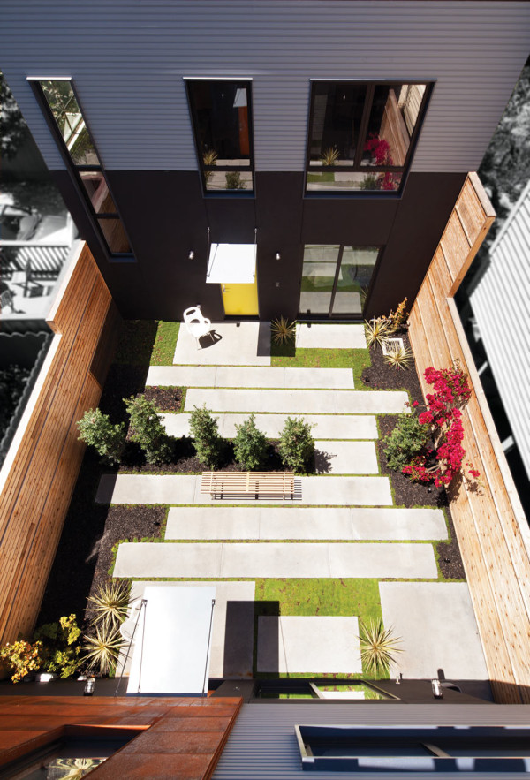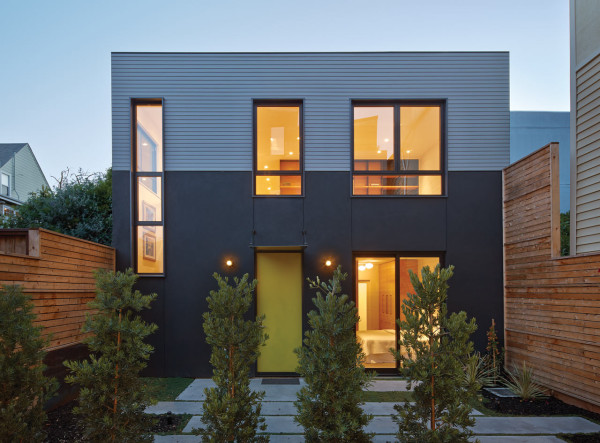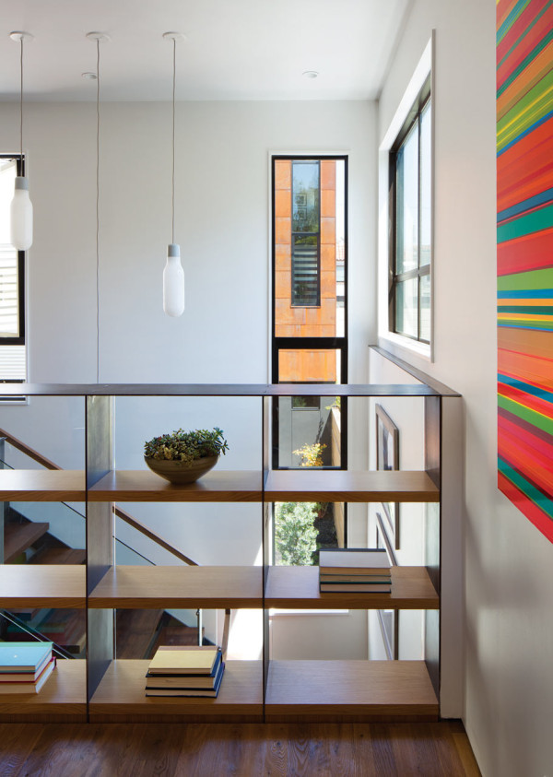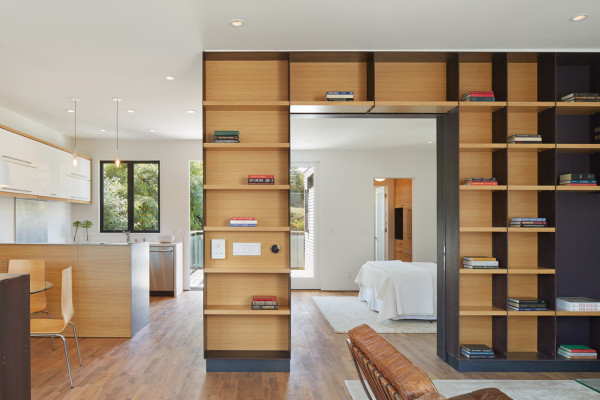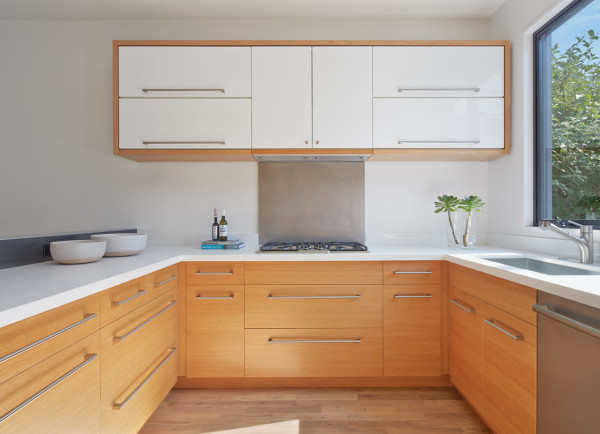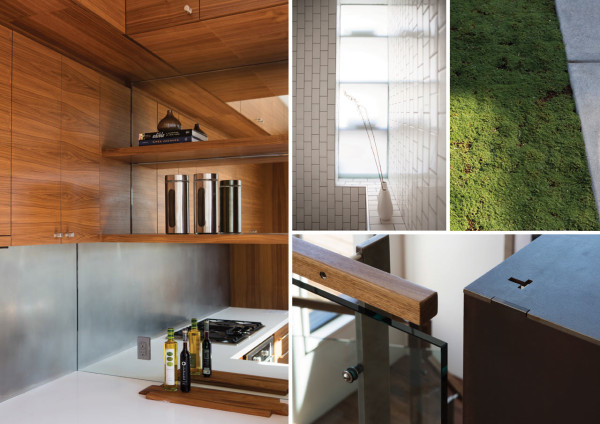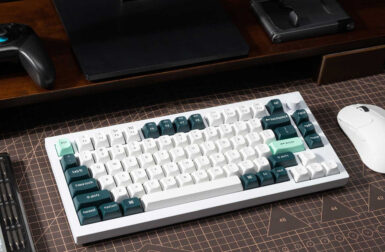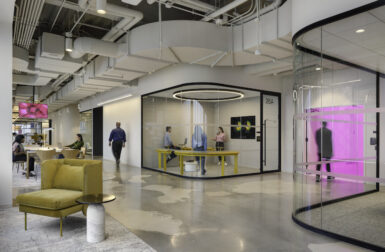A unique opportunity presented itself to Zack | de Vito Architecture + Construction when they discovered a standard RH-2 parcel of land in San Francisco’s Noe Valley that came with a small cottage at the back of the lot. With the existing dwelling already on site, it gave them the ability to design and build a new structure at the front of the lot while working with the existing one to create two urban homes on the single plot of land.
SteelHouse1and2 took several years to plan as it was quite challenging to design two unique, freestanding condominiums on a single lot that still maintained their own individual identity. With only a 25-foot-wide lot to work with, both homes make the most of the size and come together to share a common courtyard, which marks the entries for both residences.
The brand-new SteelHouse1 occupies the front part of the lot and comes complete with a bold, modern facade that’s clad in corten steel, fiber cement siding, and stucco. The 1518-square-foot townhouse contains three bedrooms, two full baths, and an open, light-filled living area.
Warm wood floors and walnut cabinets are paired with white walls and clean lines. The master bedroom has its own private deck with western sun exposure.
On the ground floor, there’s space for one car parking and a private office space.
SteelHouse2 occupies the back part of the lot and is a newly renovated, two-story townhouse that spans 1515 square feet spread over two floors of living space.
The entertaining spaces are on the top floor to make the most of the sunlight. Two bedrooms and two full bathrooms are located on the lower level, while a third bedroom and bathroom are located on the upper level.
An open staircase connects the two floors while providing additional storage with the built-in bookcases.
The bookcases extend up to the second floor creating the semi-open barrier between the living space and the stairs.
Floor-to-celing bookshelves give privacy to the bedroom.
Photos by Bruce Damonte and Paul Dyer.
