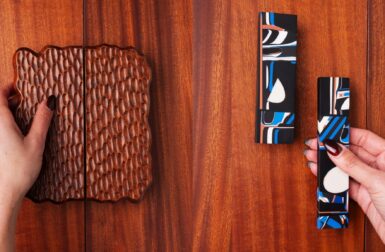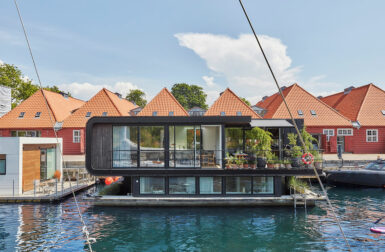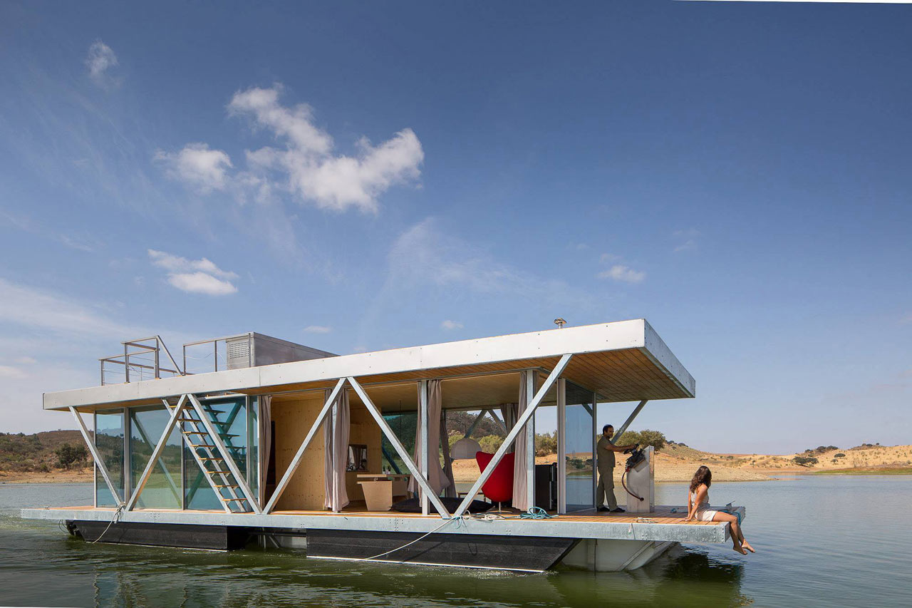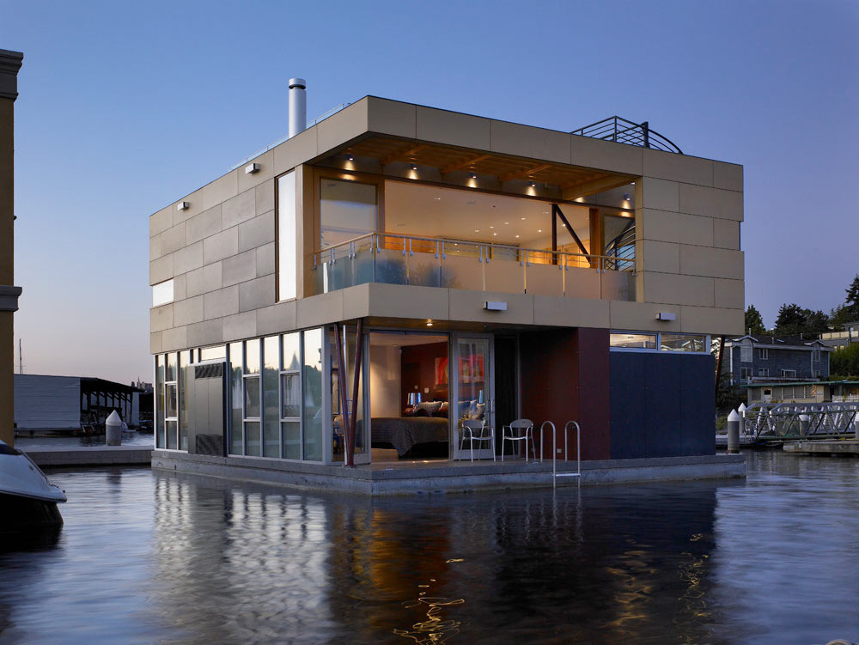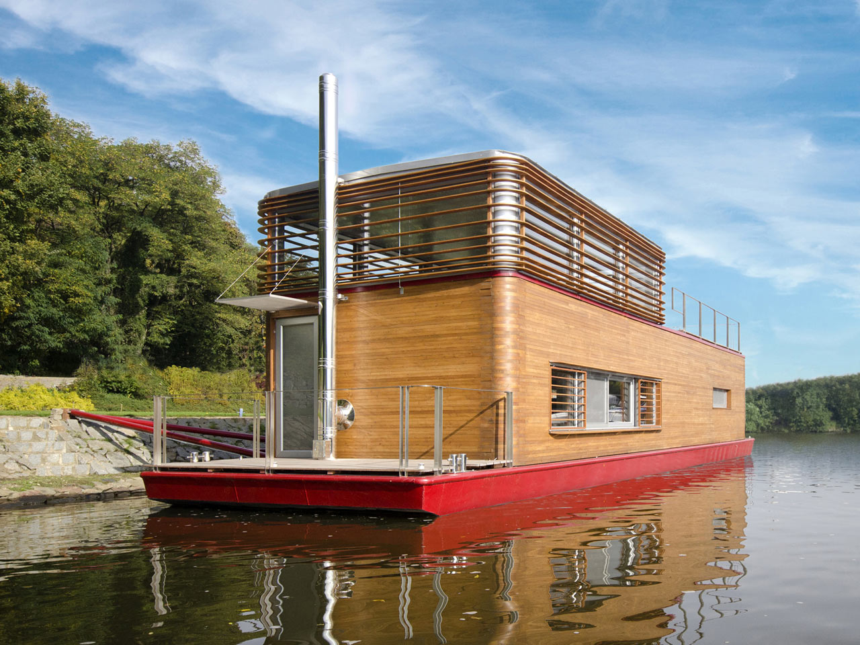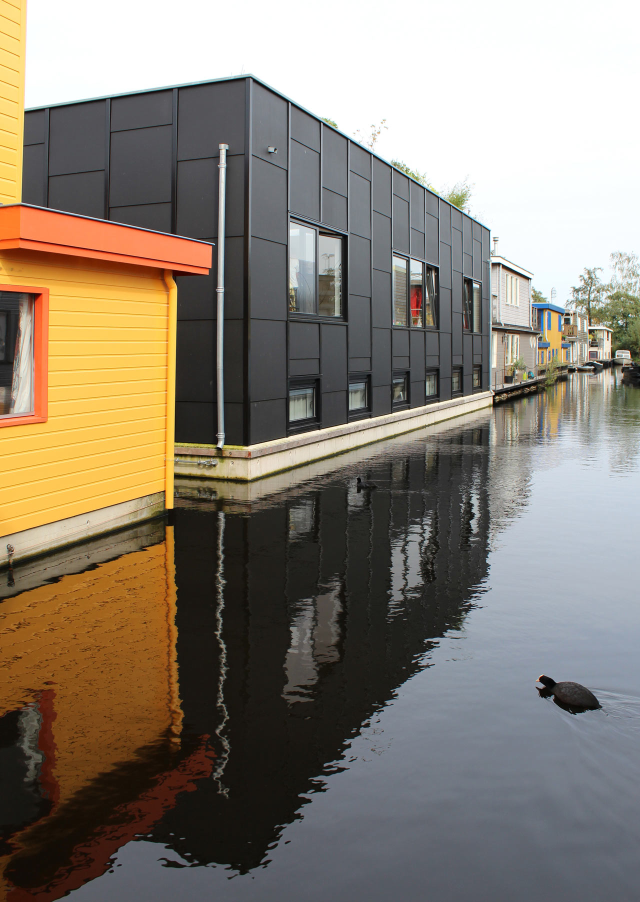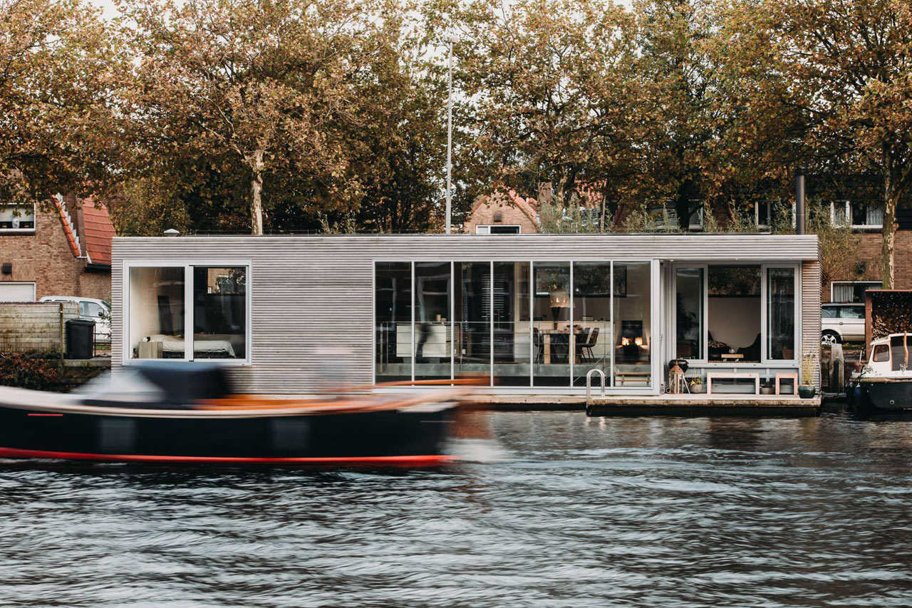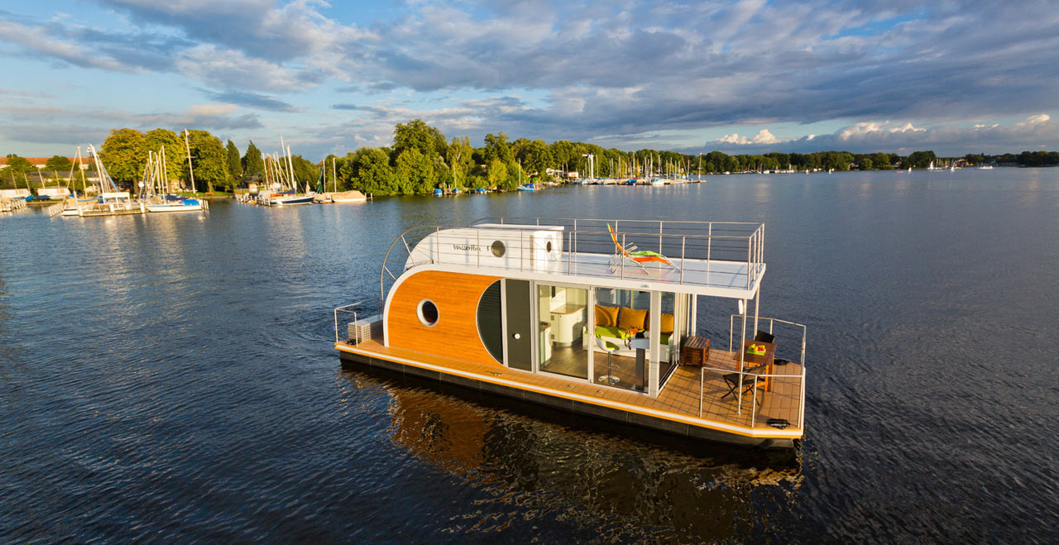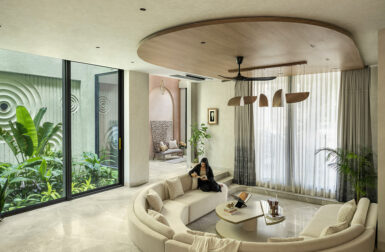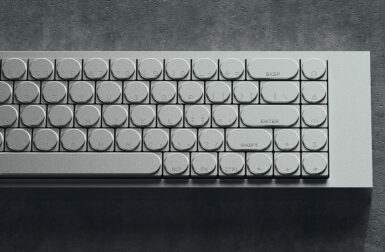Floatwing is a prefab, self-sustainable floating house designed by Friday, a Portugal-based design house that began at the University of Coimbra. The modular design lets you choose from a studio all the way up to a furnished 3-bedroom house that floats to your desired locale.
Nautilus Houseboats designed the Nautino Maxi, a houseboat large enough to sleep six people comfortably. A smaller deck resides on the lower level with a full rooftop deck above to enjoy the water views all around.
Located in The Netherlands on the Spaarne river near Haarlem’s city center, the vanOmmeren-architecten designed Houseboat Haarlem Shuffle opens up towards the water with floor-to-ceiling windows, while the street side of the rectangular structure is closed off for privacy. Thanks to its solar paneled roof and two heat pumps, the houseboat is energy neutral.
Vandeventer + Carlander Architects are behind the Lake Union Floating Home that resides on Lake Union in Seattle, Washington. The two-story home takes what could have been a boring box and instead created a contemporary structure with endless visual interest.
The Tatami House was designed by Julius Taminiau Architects as part of a floating village in Amsterdam. They worked with a low budget and based the design on tatami mat principles concerning their layout. Since the tatami mat is roughly the same size of a plywood panel, the layout is based on the tatami grid which utilized full pieces of wood which helped reduce waste and keep costs down.
Designed and owned by Marek Ridky of Flowhouse in the Czech Republic, the Thesayboat houseboat was made for a couple looking to escape the weekend. The upper bedroom is surrounded by louver-covered windows to views the stars.
Welcome Beyond’s Modern Houseboat is situated on Lake Rummelsburg, a small bay in the river Spree in Berlin, Germany, and it’s available for rent. It offers two adults and two children a comfortable place to relax on the water without being too far away from civilization.
The Dubai-based “O” De Squisito House Boat was designed by X-Architects with clean, contemporary lines and a white and glass exterior. The upper level houses the public living spaces, including a concealed kitchen, a living room, and entertainment room, while the lower level consists of the bedrooms, bathrooms, and steering cabin.
