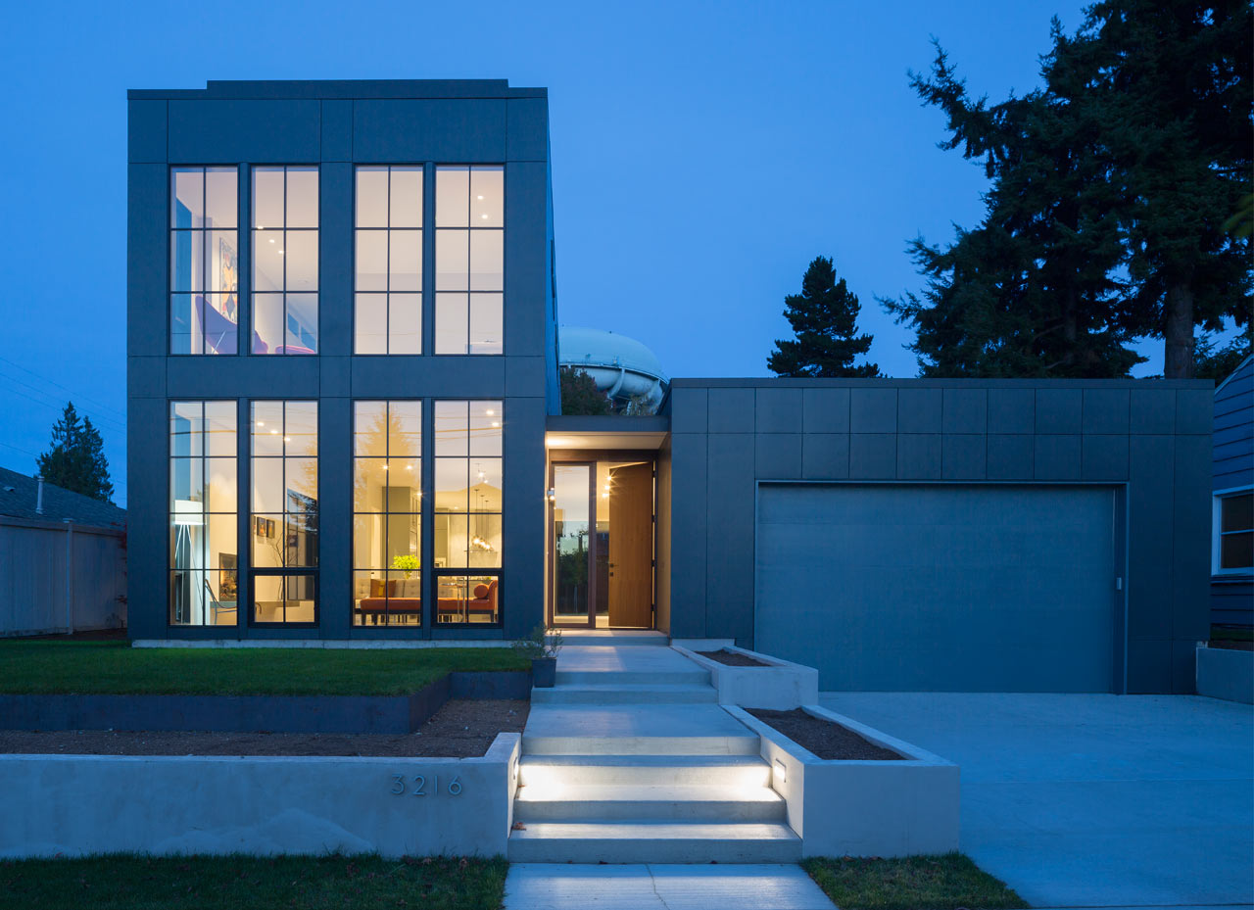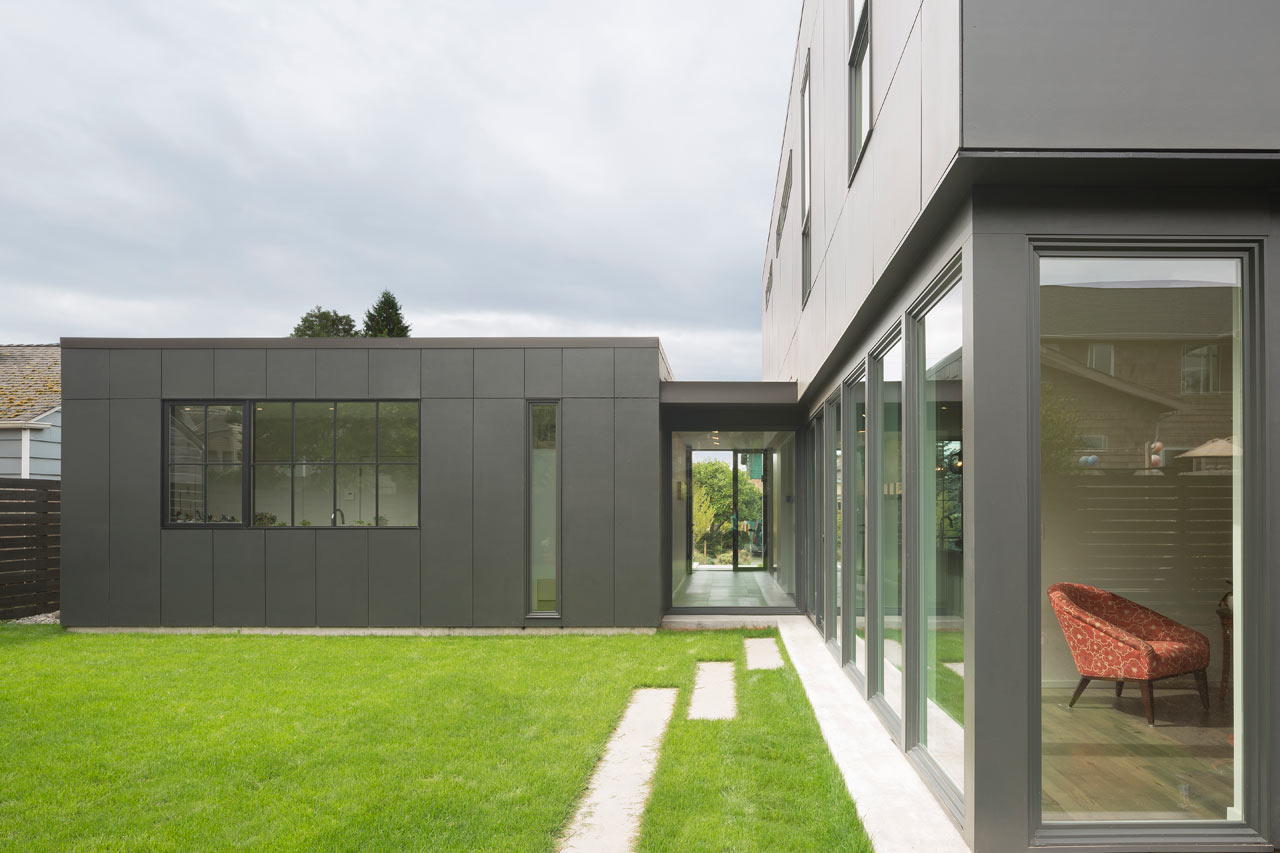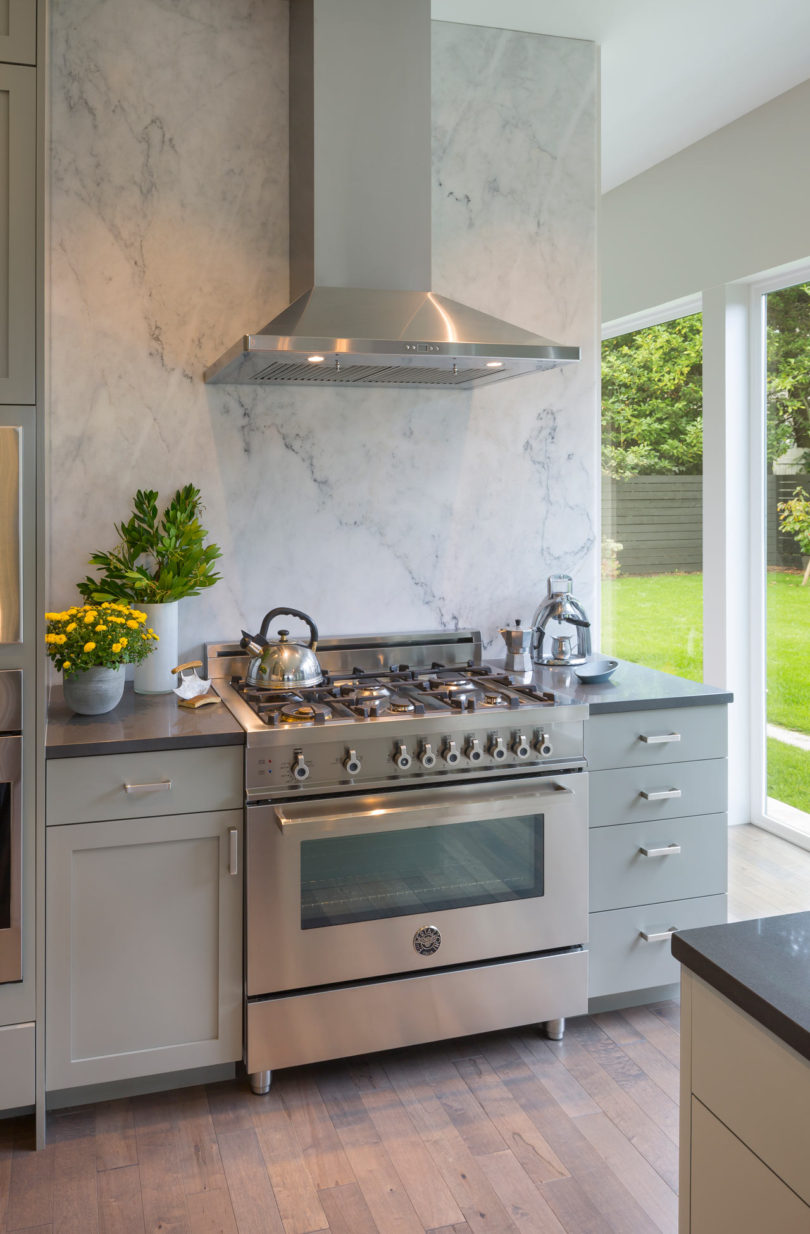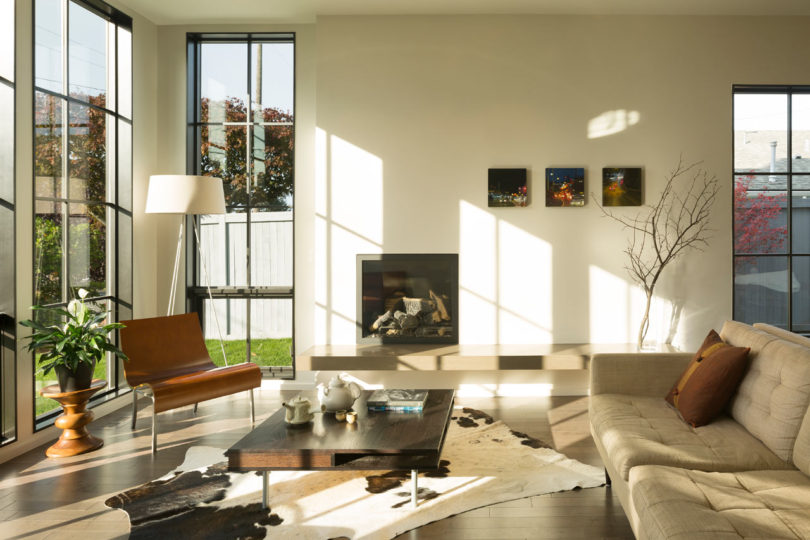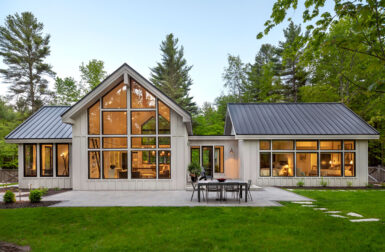Rerucha Studio designed the Magnolia House in Seattle’s Magnolia neighborhood and managed to create the perfect blend of classic yet modern on a tight budget. The light-filled, two-story residence spans 3,318 square feet within a simple, rectangular structure which joins a garage via an interior hallway. In addition to the two floors, there’s a deck and yoga studio on the roof with views of the surrounding area.
They designed the house on a grid, with the structure, materials, windows, and casework all aligned perfectly.
On the front of the house, large grid windows increase the curb appeal while filling the interior with natural light.
Around back, floor-to-ceiling windows keep the kitchen light and bright.
Photos by Lara Swimmer.


