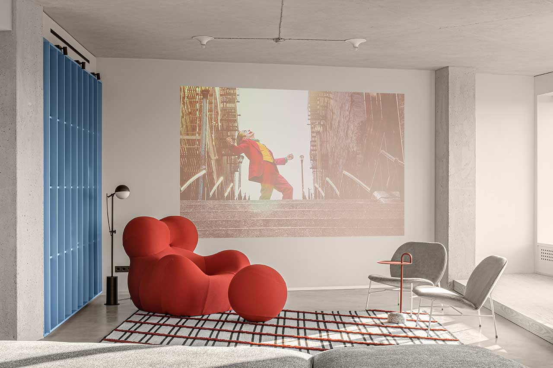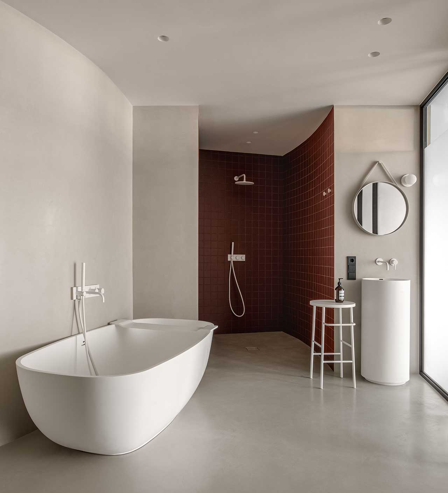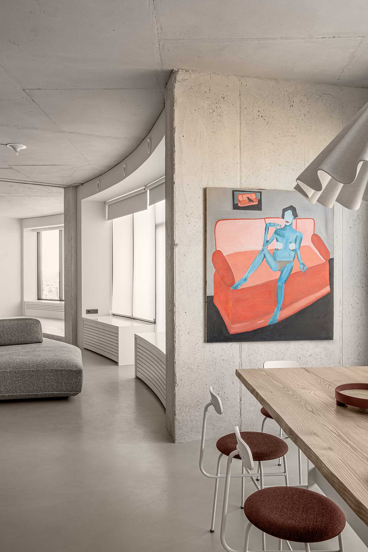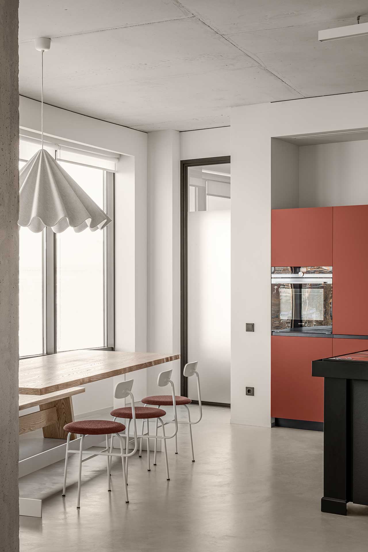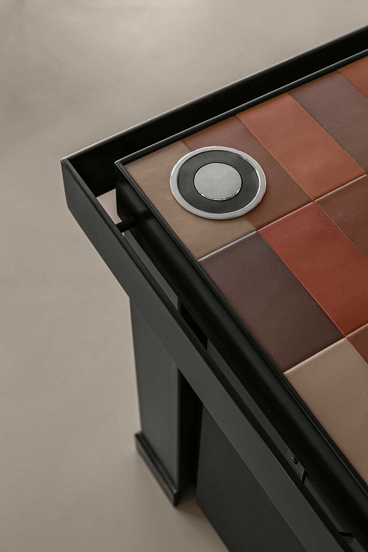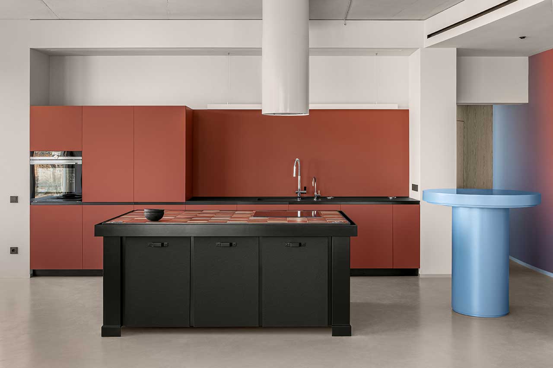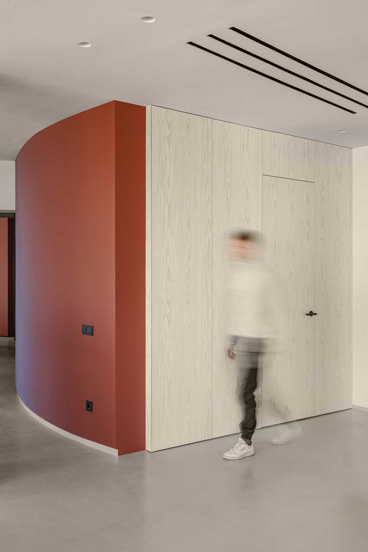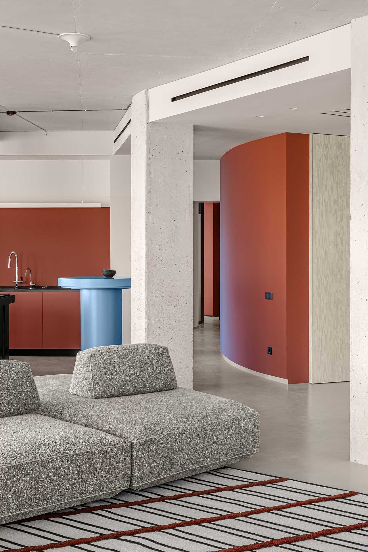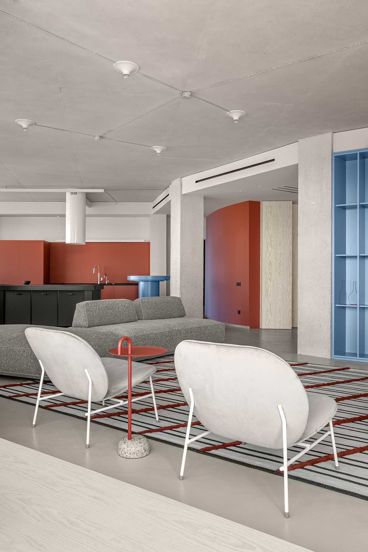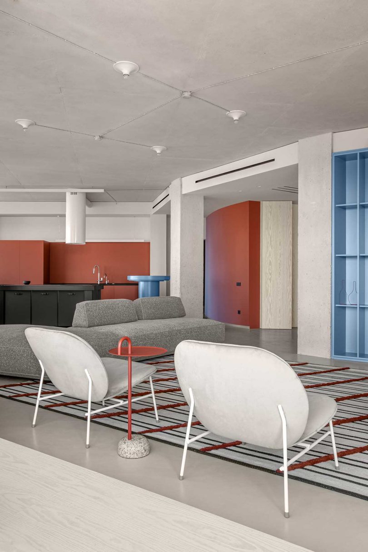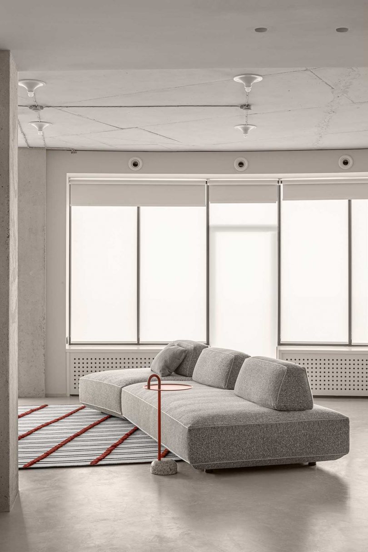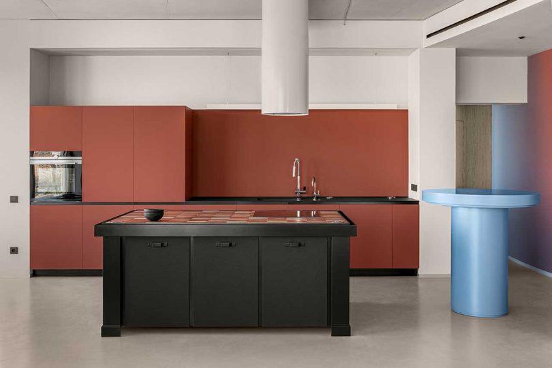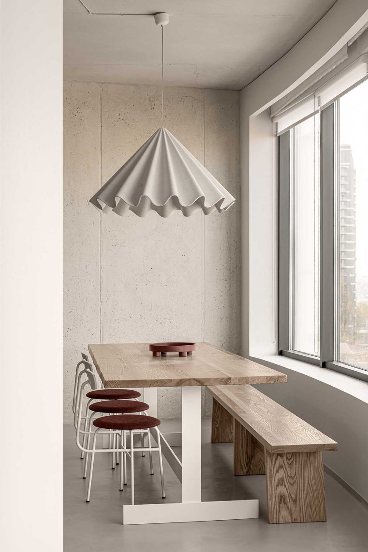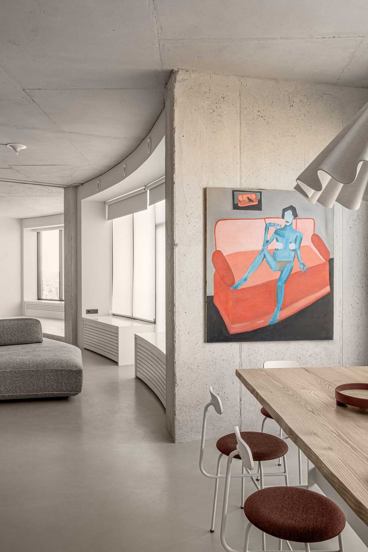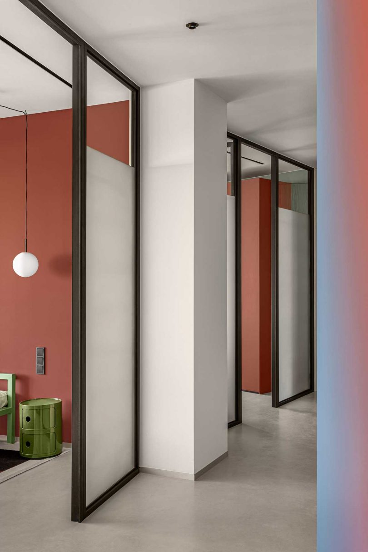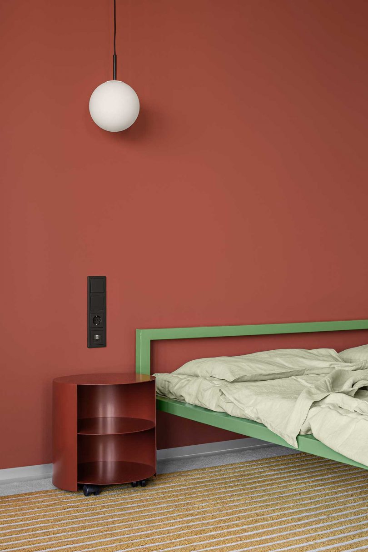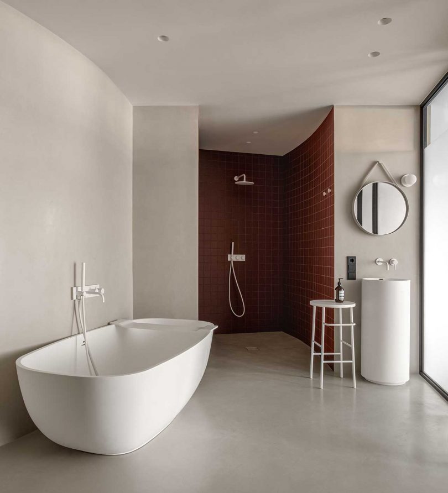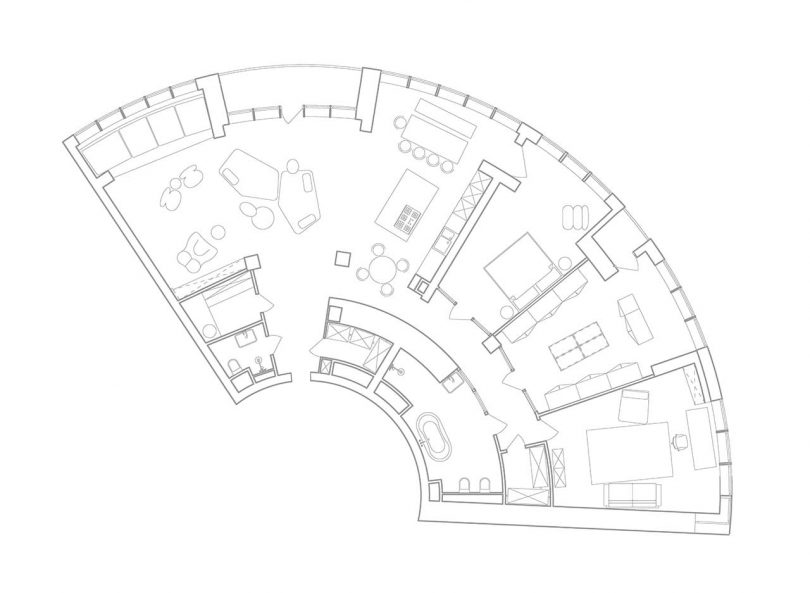Rina Lovko Studio recently completed a 200-square-meter apartment in Kiev, Ukraine with a curved layout that required creative thinking. The large one-bedroom apartment resembles a section of a donut with the bathrooms placed on the smaller interior edge and the living spaces around the outer perimeter of the building where the windows are located. The finished design plan resulted in a modern, functional home that was comfortable and filled with colorful accents in terracotta, sky blue, spring green and warm beige.
The layout was divided into sections with several combined and left open to house the living room, dining room, kitchen and hallway. The next section is a bedroom, then a dressing room, and finally an office. Longing for a minimalist approach, Lovko hid what wasn’t necessary, like storage and an electric panel, as well as a guest bathroom, laundry, and an additional closet, behind panels in the entrance hallway.
A microcement floor grounds each space with warm beige covering most of the walls. A wall along the curved hallway features a bold gradient that transitions from terracotta to sky blue. The kitchen continues the use of terracotta with custom cabinets and an island covered with terracotta Mutina tiles in a variety of warm shades.
Glass partitions replace typical walls allowing light from the windows to reach the inner part of the apartment.
The massive closet includes two terracotta wardrobes, a glass wardrobe, an island with drawers and a makeup table near the window.
Photos by Yevhenii Avramenko.


