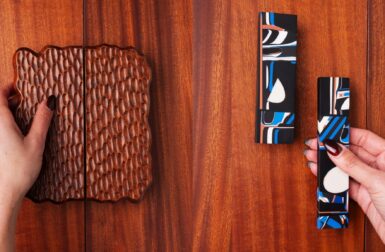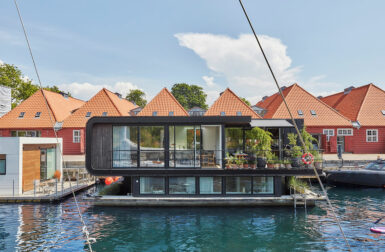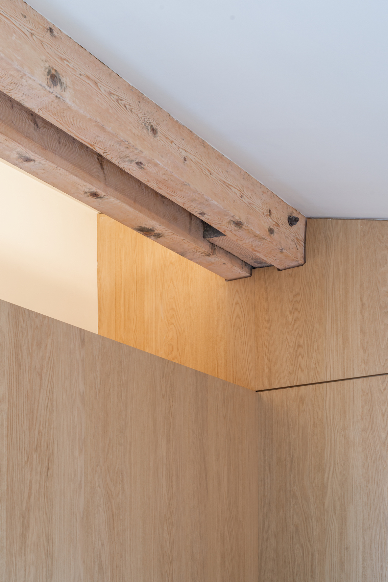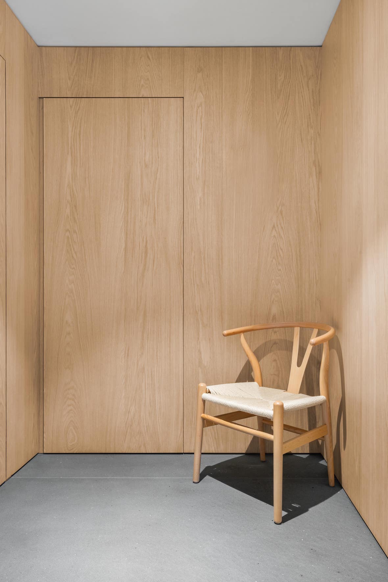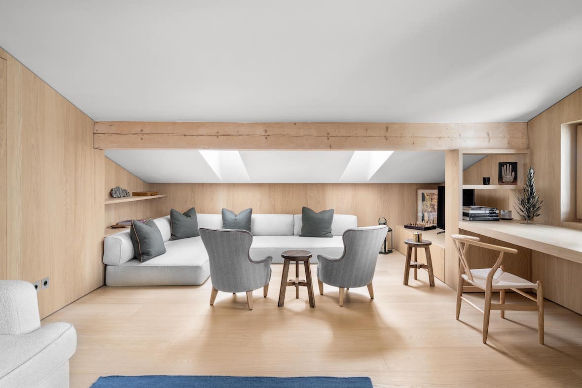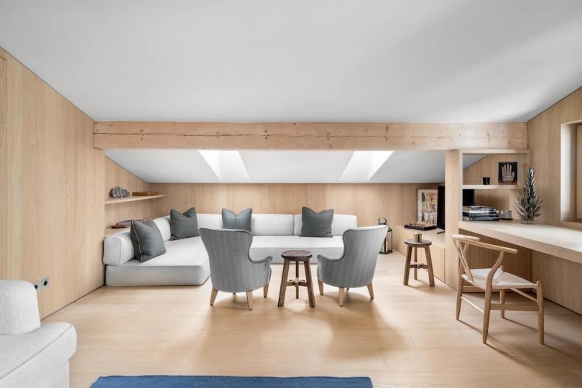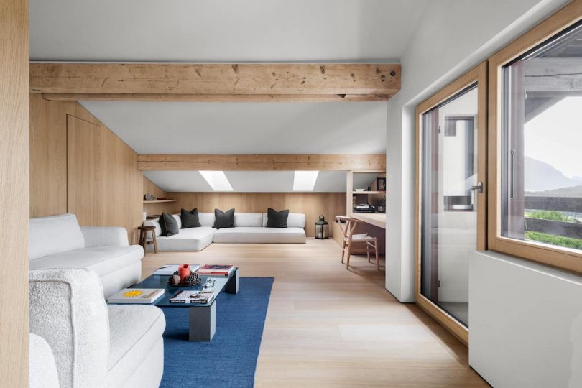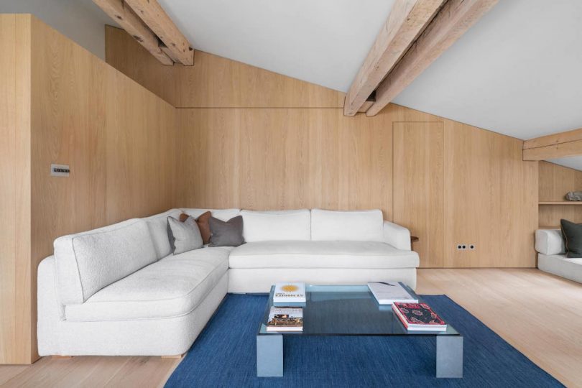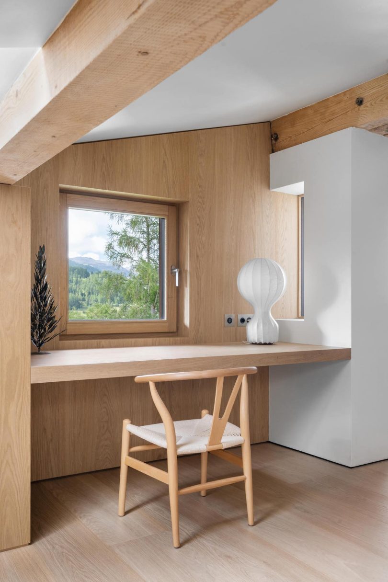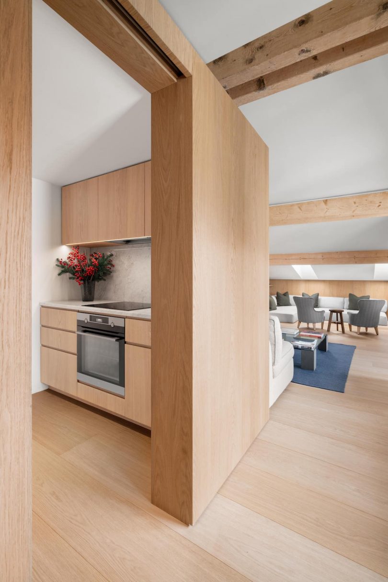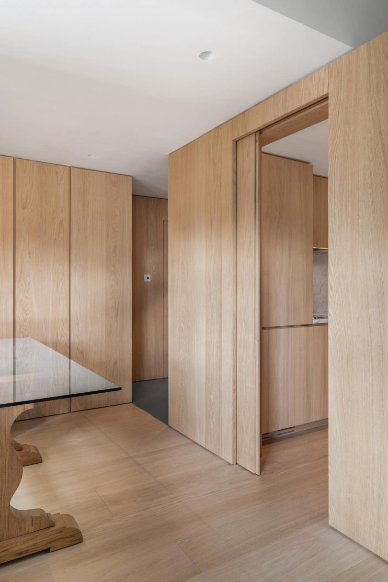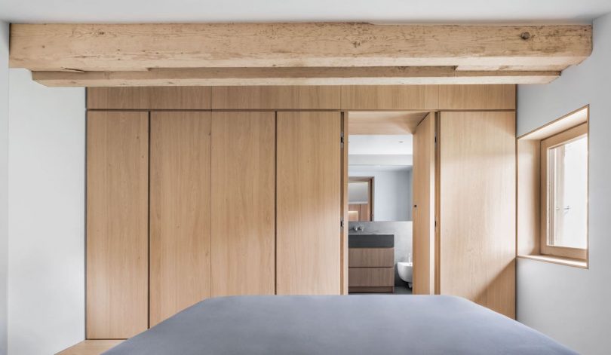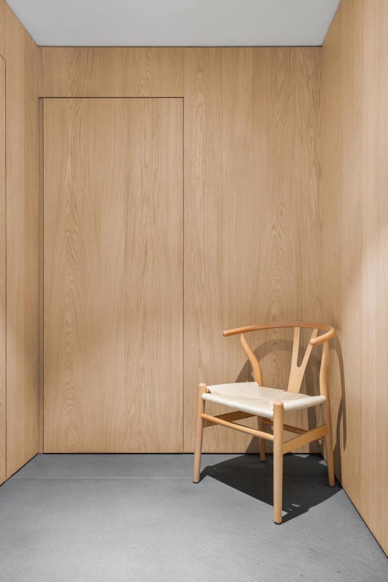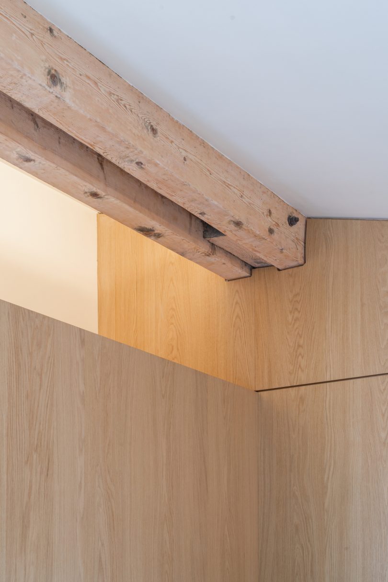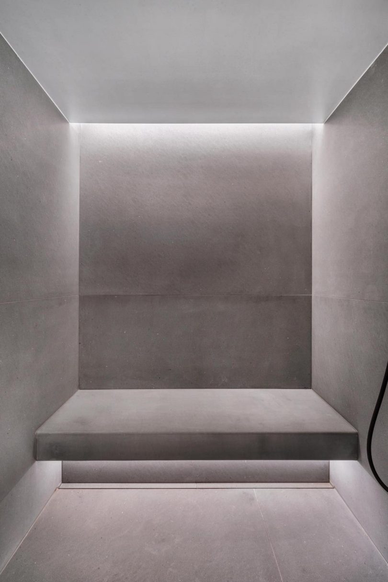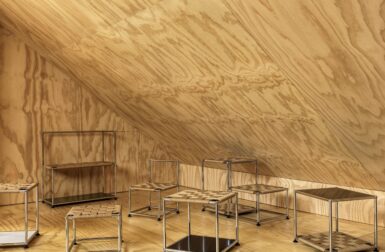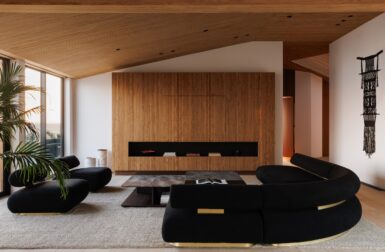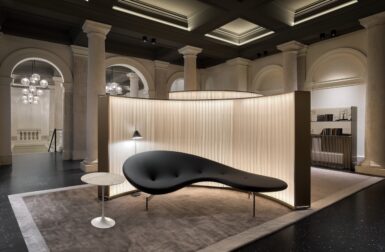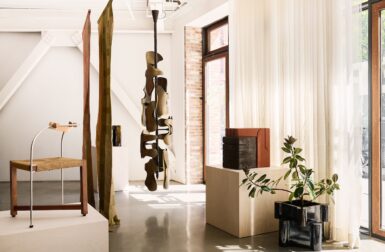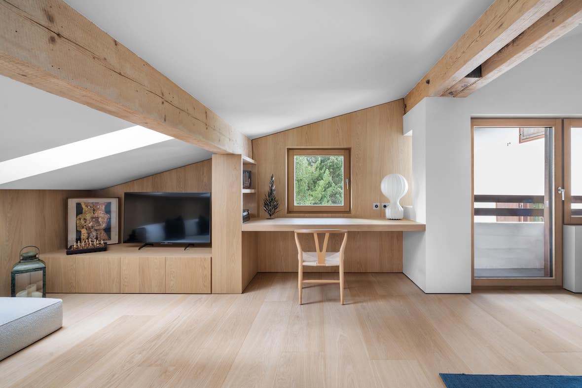
Celerina Penthouse is a minimal home located in Engadin, Switzerland, designed by Nenmar. The penthouse is part of a 1940’s building in the upper part of the village close to St. Moritz, and enjoys comparatively more sunlight than the neighboring towns within Engadin.
As such, priority was given to maximizing natural light throughout the home, while also providing a space that would allow for entertaining guests without constraint. Nenmar’s approach was to consider each room as though it were the interior of a boat, wherein every empty or full space would be made into a functional space.
Features of interest, such as the existing structural beams, were expressed in a contemporary manner. Fixed and soft furnishings were made-to-measure in order to further maximize space, while the timber throughout the property was sourced from an old barn that was being dismantled and restored to its original finish.
Photos by DSL Studio.
