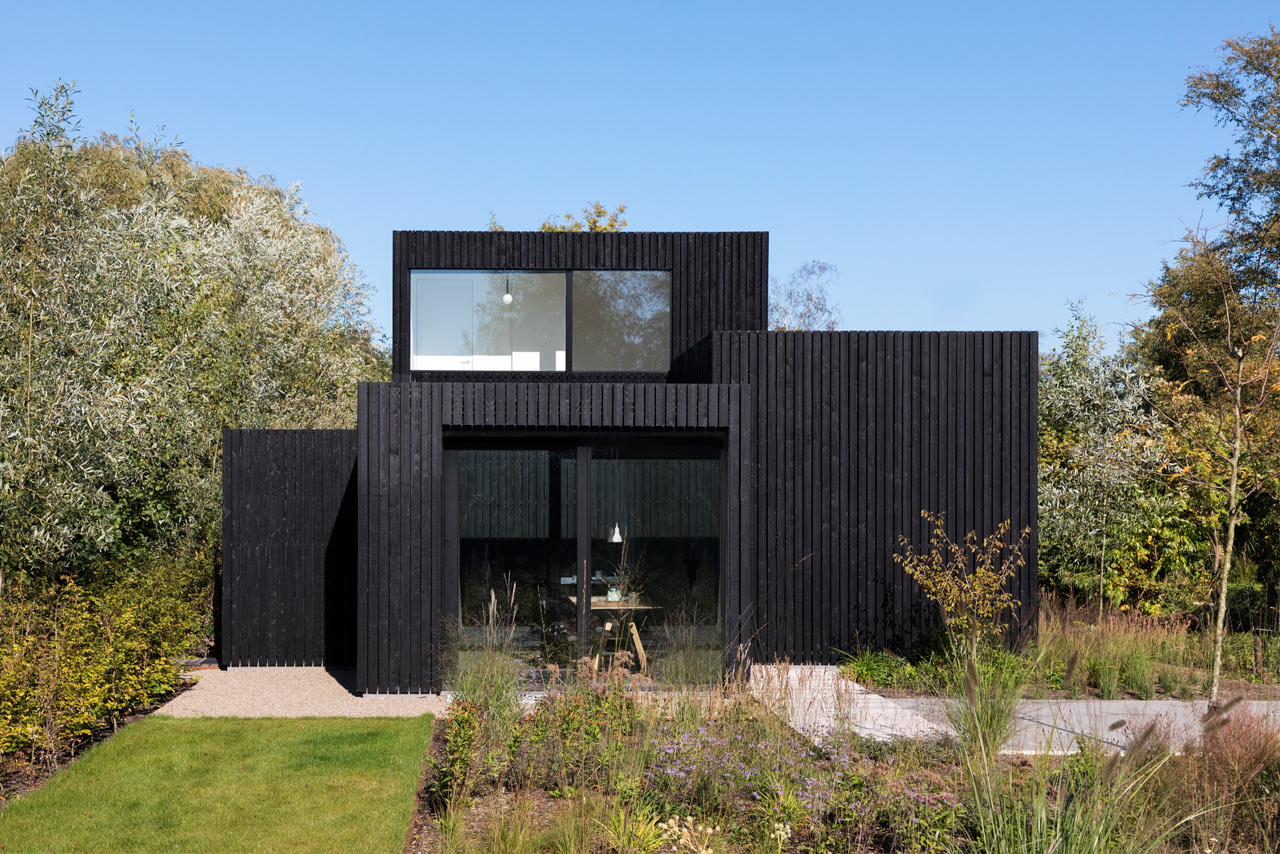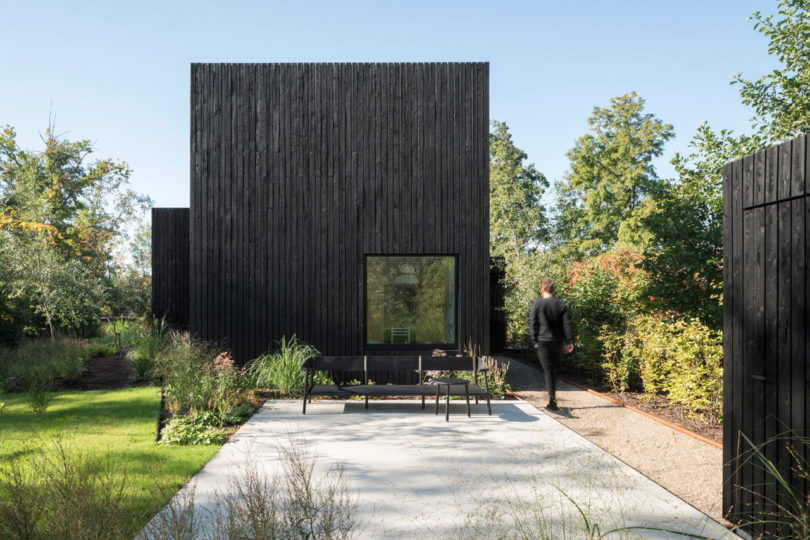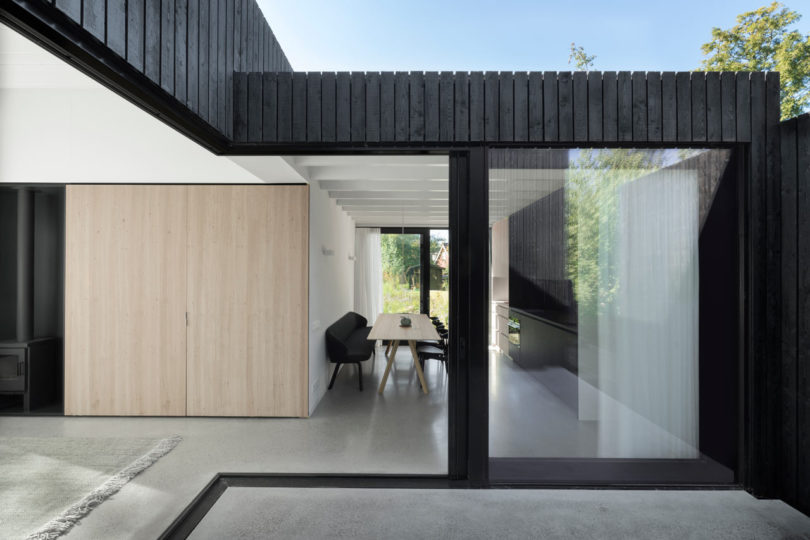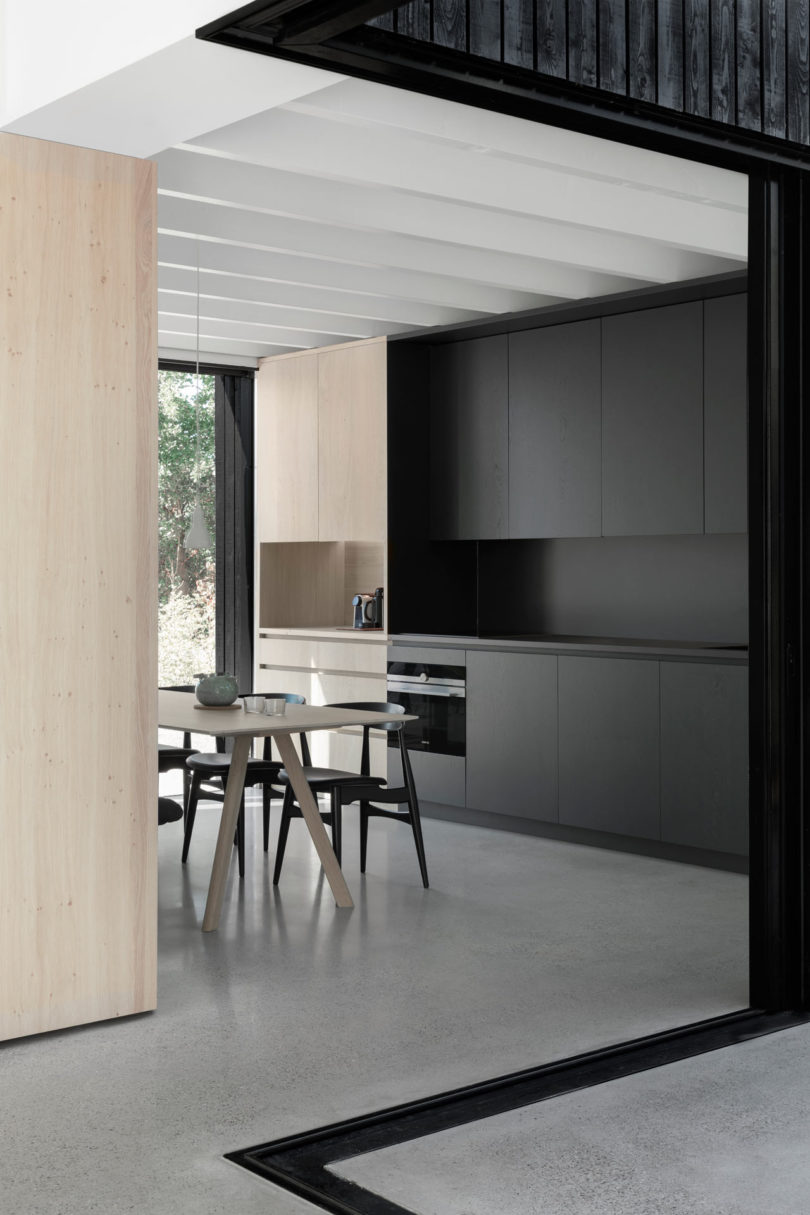Surrounded by nature in Vinkeveen, Netherlands, the Tiny Holiday Home might only be 75-square-meters (approx. 807-square-feet) but it feels much larger with the help of a smart layout and natural light. It was designed by i29 interior architects and Chris Collaris for a family of four featuring a living room, kitchen/dining room, patio, three bedrooms, one bathroom, and two toilets. The home comprises four volumes of varying size that fit together into a sculptural structure.
The four parts were situated in such a way to create panoramic views of the surrounding water and to draw in the most sunlight possible.
The exterior has a minimal aesthetic with all facades clad in stained black wooden panels and invisible roof endings.
Large sliding glass doors open up to the outdoors and keep the interior spaces visually and physically connected.
Inside, custom furniture and cabinets in contrasting natural oak and stained black wooden panels are paired with polished concrete floors for a minimalist feel.

Photos by Ewout Huibers.











































