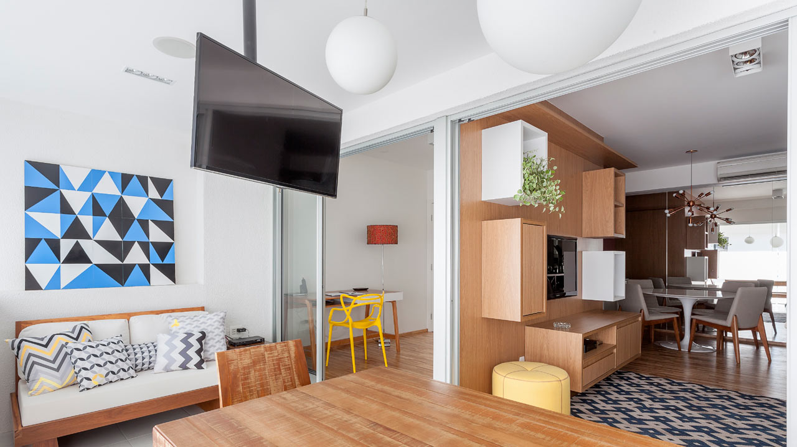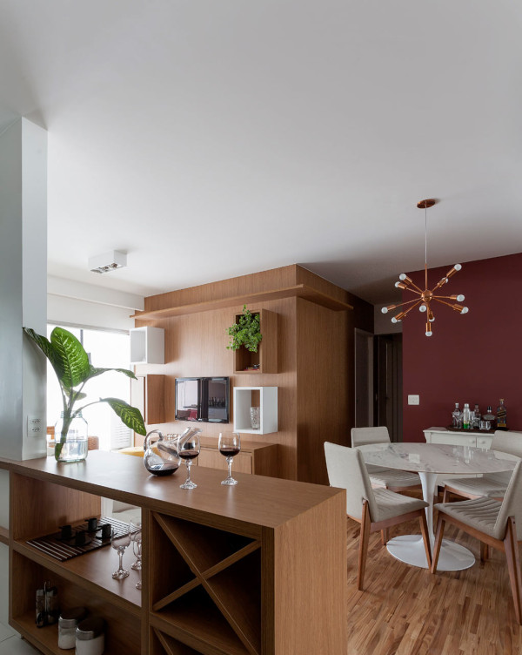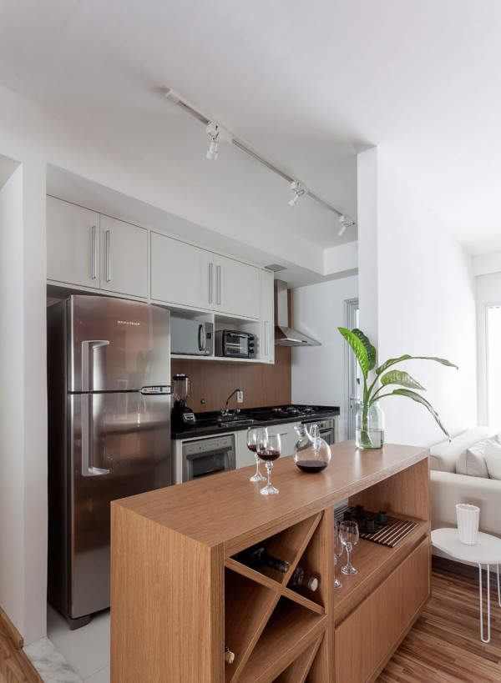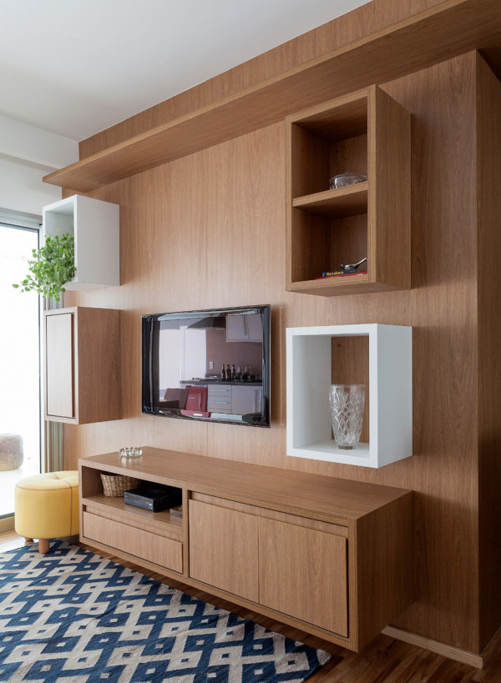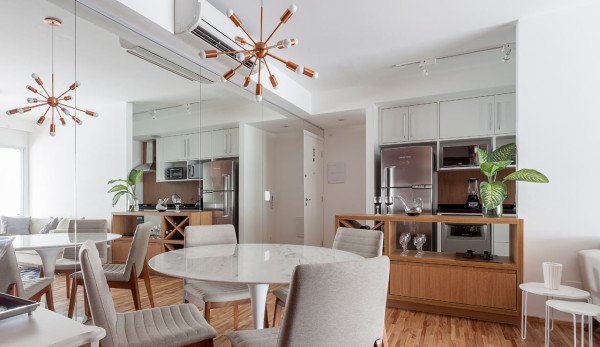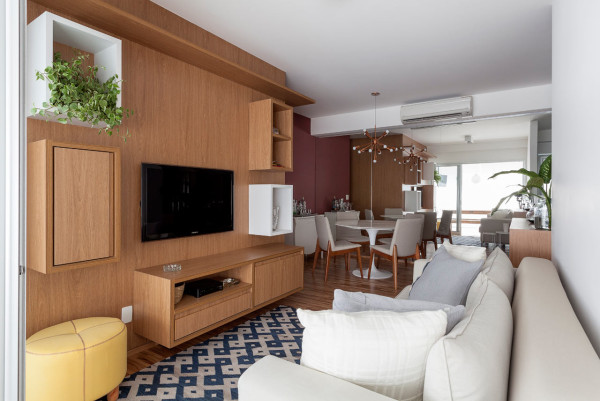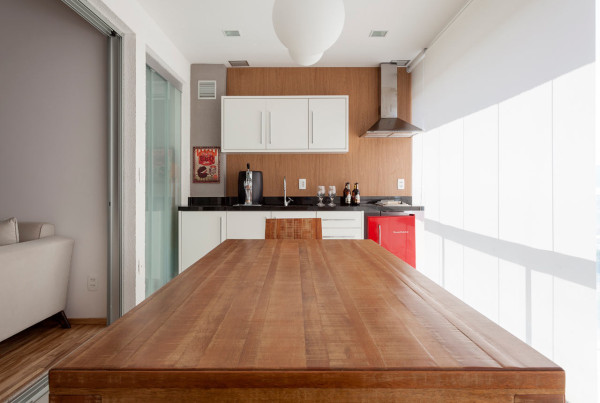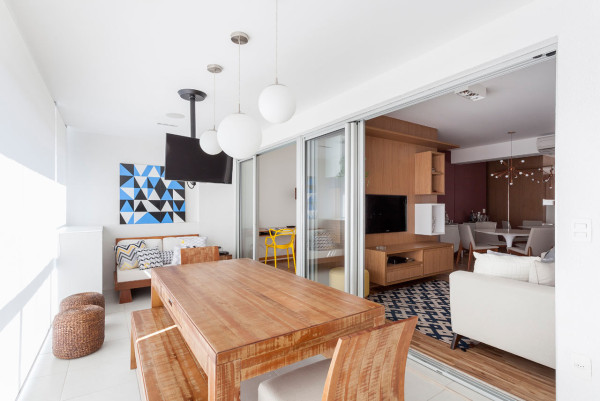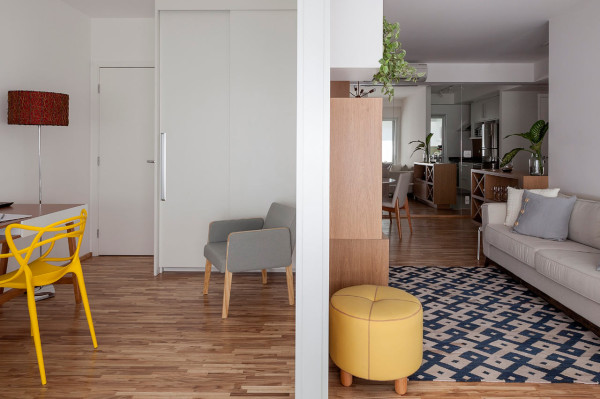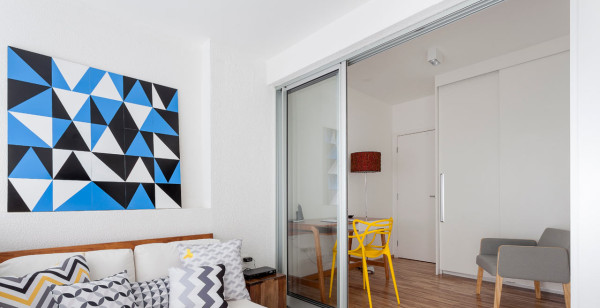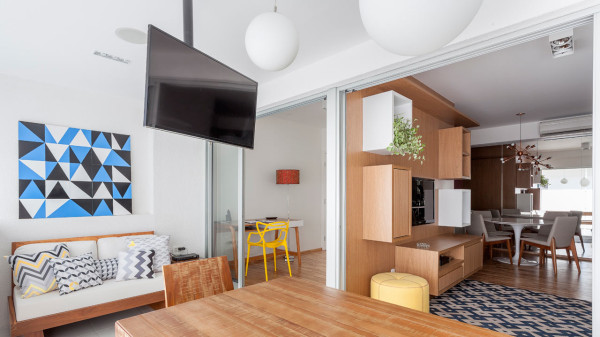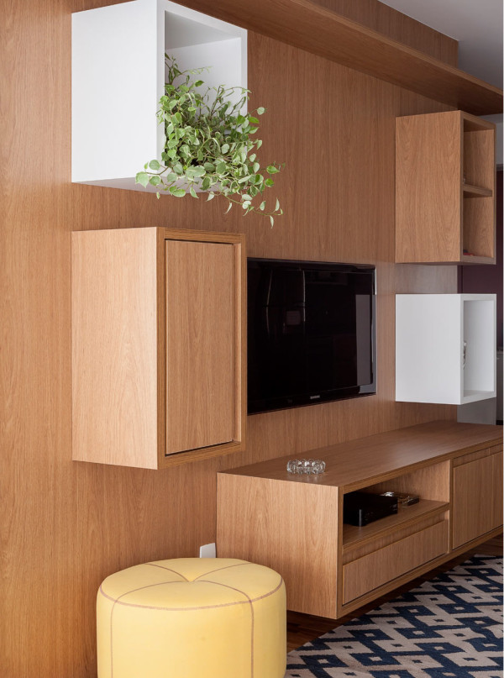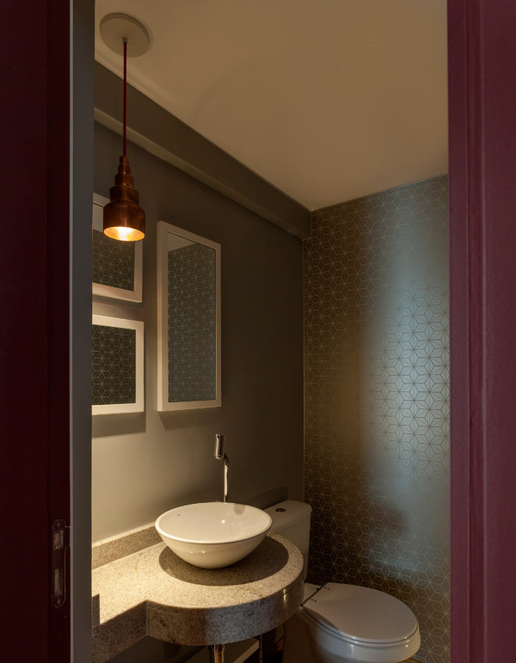Apartamento Michigan is an apartment that was transformed by Tria Arquitetura into a cozy home without doing any major work to the existing structure. Located in São Paulo, Brazil, the 84 square meter (approx. 904 square feet) apartment has three bedrooms, one that’s used as a home office that opens up to the terrace.
Through color, woodwork, and decor, the spaces was given an entirely new look and a cohesive main living area.
A wooden bar separates the kitchen from the living room while providing extra storage.
Wood covers a focal wall that houses a TV, as well as storage boxes in different sizes.
A wall of mirrors gives the illusion of more space and reflects light throughout the space.
Photos by Julia Ribeiro.





