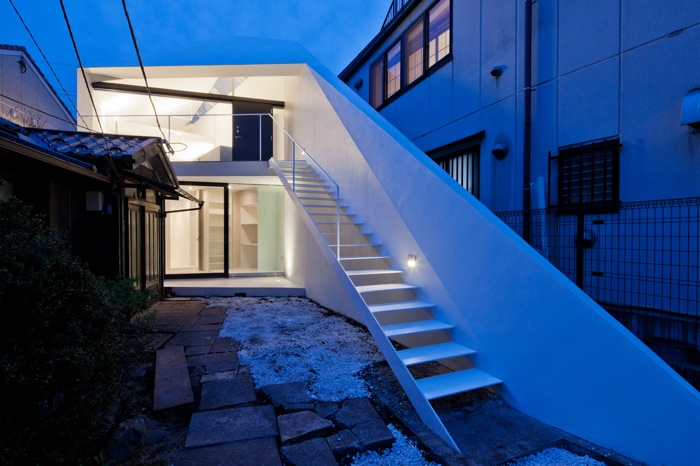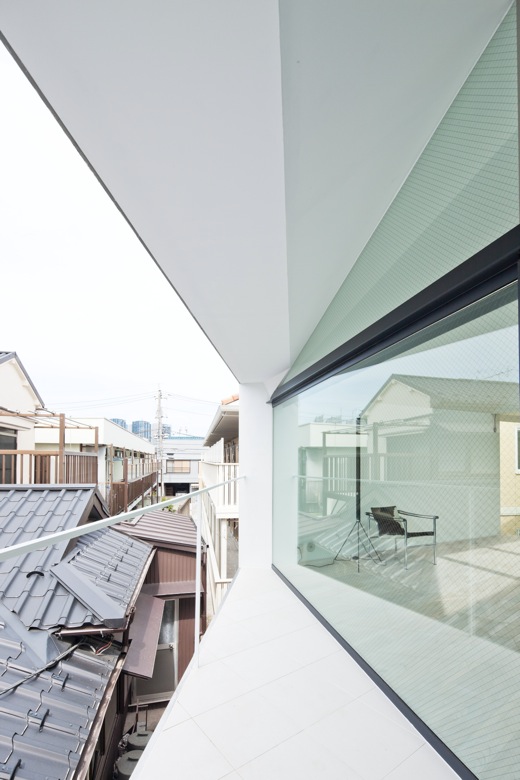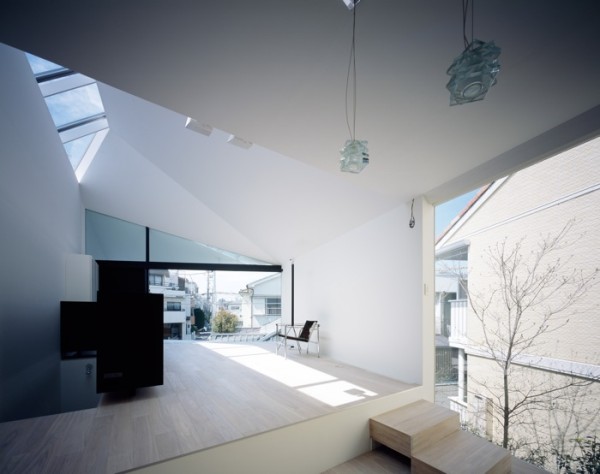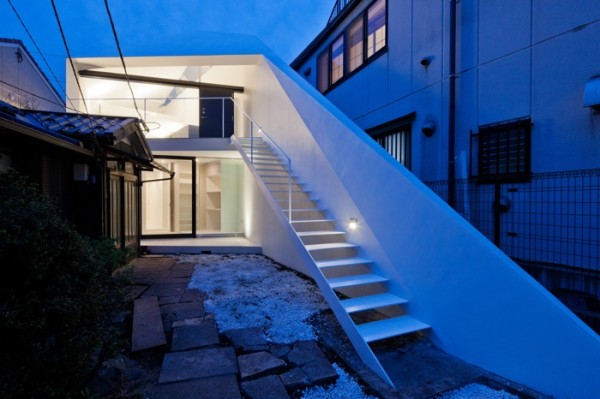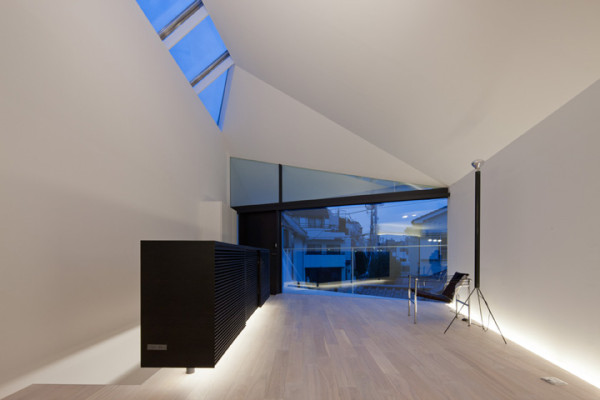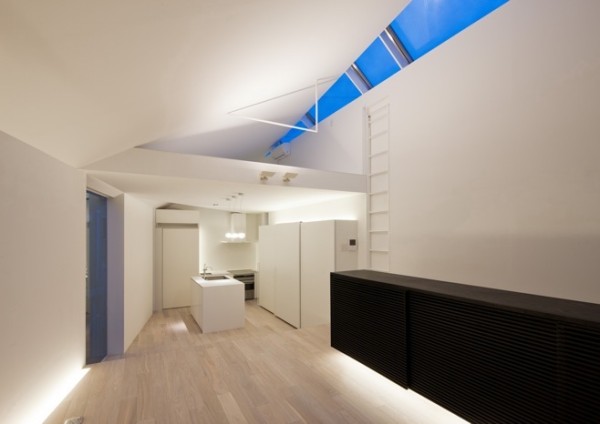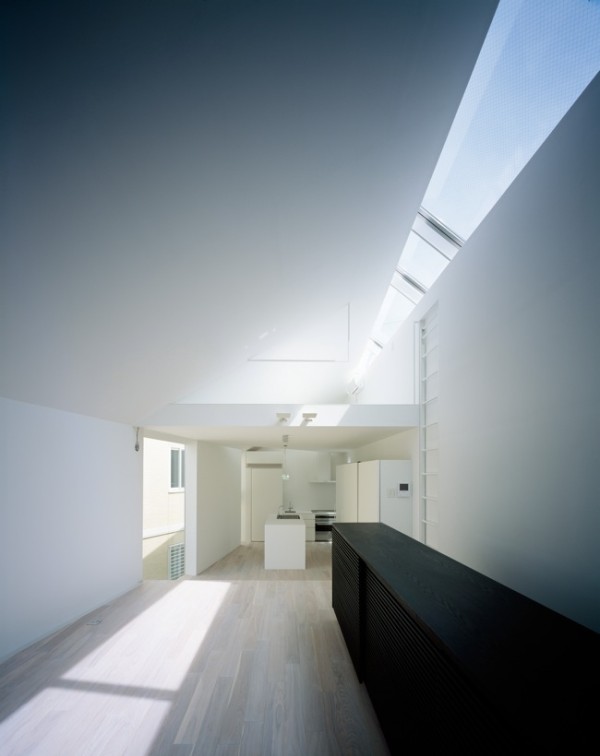Arrow is a residence located in Shinagawa-ku, Tokyo, Japan, designed by APOLLO Architects & Associates. The residence is partially built on the lot of the owner’s parents’ home, juxtaposing an ultra-modern aesthetic with a traditional-styled Japanese home. A portion of the first floor is dedicated as a photo studio space, while the living spaces are situated on the second floor where the entrance is located.
Since the site is detached, the exterior design utilizes as much of the lot as possible, thus creating an oblique shape that characterizes the home’s distinctive look. The photo studio employs glass walls in order to ostensibly expand the space, while also introducing abundant natural lighting onto the first floor. The shallow staircase leading up to the entrance serves as a novelty feature to entice visitors when approaching.
Skylights from the pitched roof cast unique and dramatic shadows in the white-colored interiors. The architect also describes the meditative function of the unblocked skylight as a method of making one forget that the residence is in a densely populated residential neighborhood.
The second floor contains one room, and also inhabits a loft space that is accessed by a ladder. I am a huge fan of the geometric eccentricities that APOLLO Architects & Associates applies onto almost all of their works.
Photography by Akira Nishikawa.


