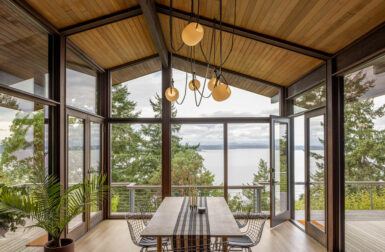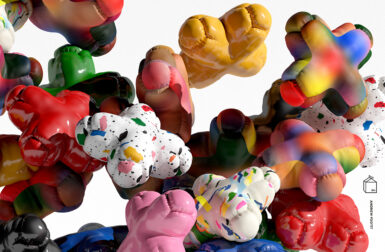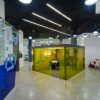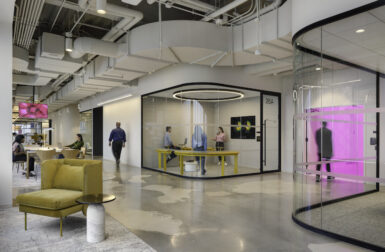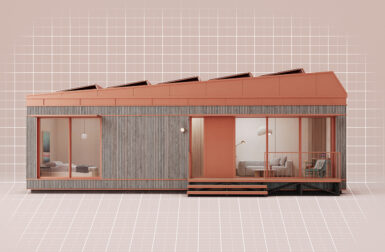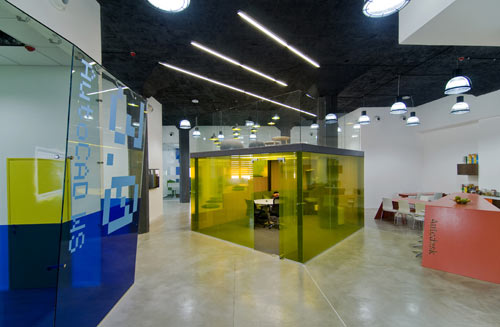
STUDIO BA has designed the office space for Autodesk in Israel. The office is about 500 square meters and is located beside the Tel Aviv harbor. The space is primarily for software developers who create programs for architects and designers.
The design team of STUDIO BA worked to make the space reflect that by using objects that emphasize the 3D and multi-material complexity of it. Located in the center of the office, these objects are used to create the formal and informal meeting, lectures and relaxation space.






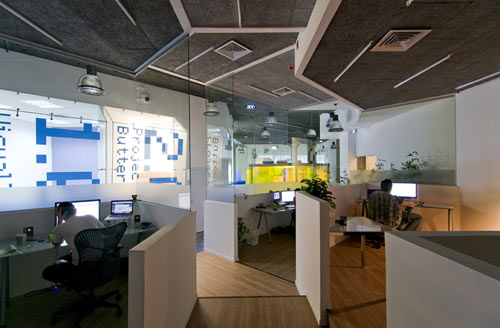



The entire space contains a ministand, video games space, relaxation space, dining area, meeting rooms and private/ common workspaces.
From the designers:
3D Multi-program, office center
The 3d multi-material object, is made out of steel, glass, wood and fabric. It enables movement around, within and on top of it. The space offers a place to work and take a break. It includes a meeting room, video games lounge, ministand for lectures/gatherings and a relaxation roof top space, that enables a view of the entire office.A morphed surfaced dining space
The dining table made from 6mm bent steel, was designed as a dual function object. it enables a standard height seating as well as a bar height seating. its size and position allows the dinning space to blend as an inseparable part of the office.The height changing work space
An open space terrace platforms that enables, a view towards the office and main window while working. It emphasize its 3D, by being an object with divers angles and heights, that allows the employees to move through and around it.
