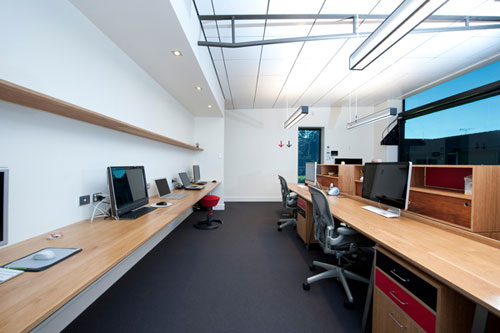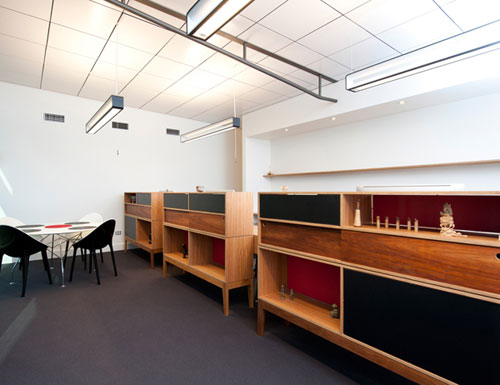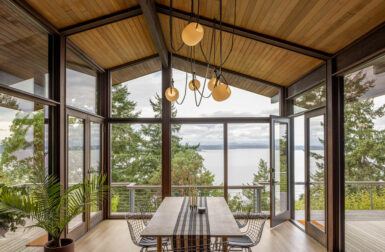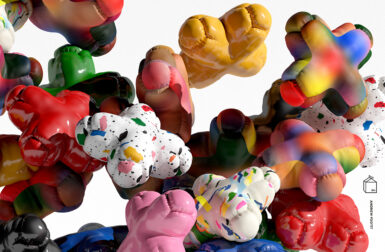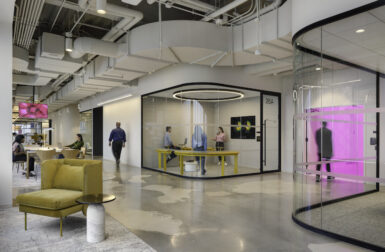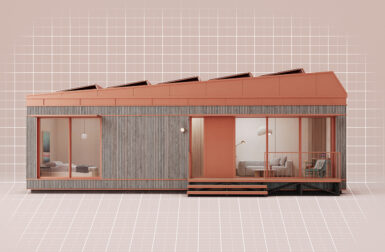
An Australia-based software design studio hired Tina Tziallas Architecture Studio to convert an old machinery shed into a state-of-the-art workspace. The shed was covered in a facade of black glass that makes it look completely brand new. The pièce de résistance is the tilt of the doors added to the front, which open the space right up. When the doors are open, it’s like you’re working right outside and when closed, you still get the light and view through the black glass. It’s the best of both worlds.
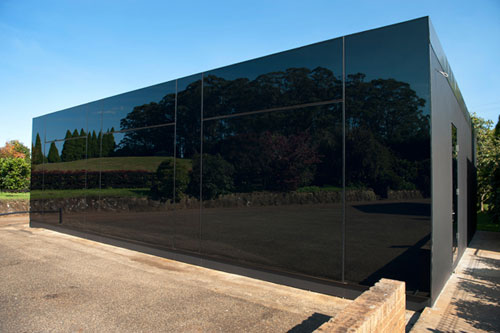
Impressive, right?

Check out that reflection in the glass!






They partnered with furniture designer Ian Factor of Factor Design to create the room dividers, worktables, and storage pieces to give the space a uniform and minimalist look.
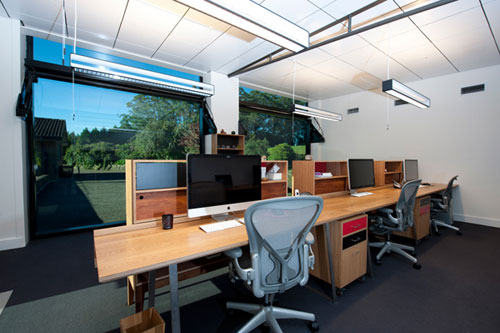
I love the pops of red throughout.
