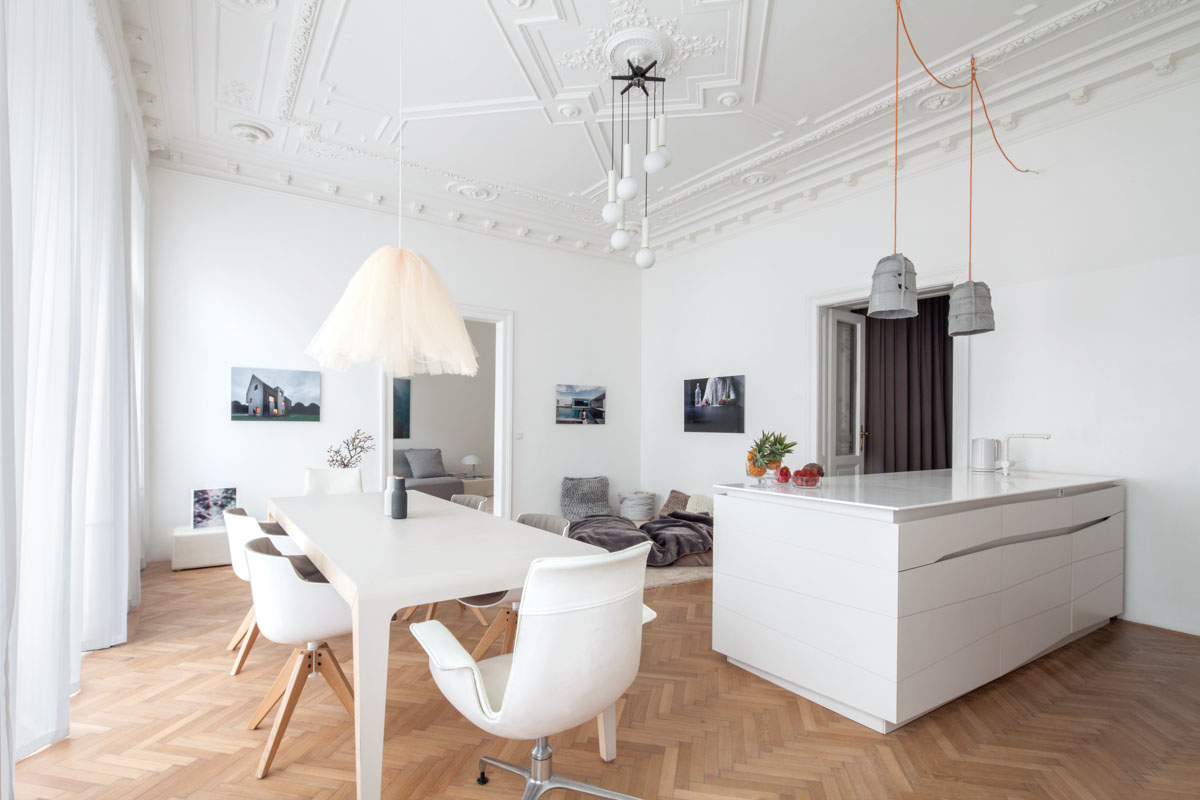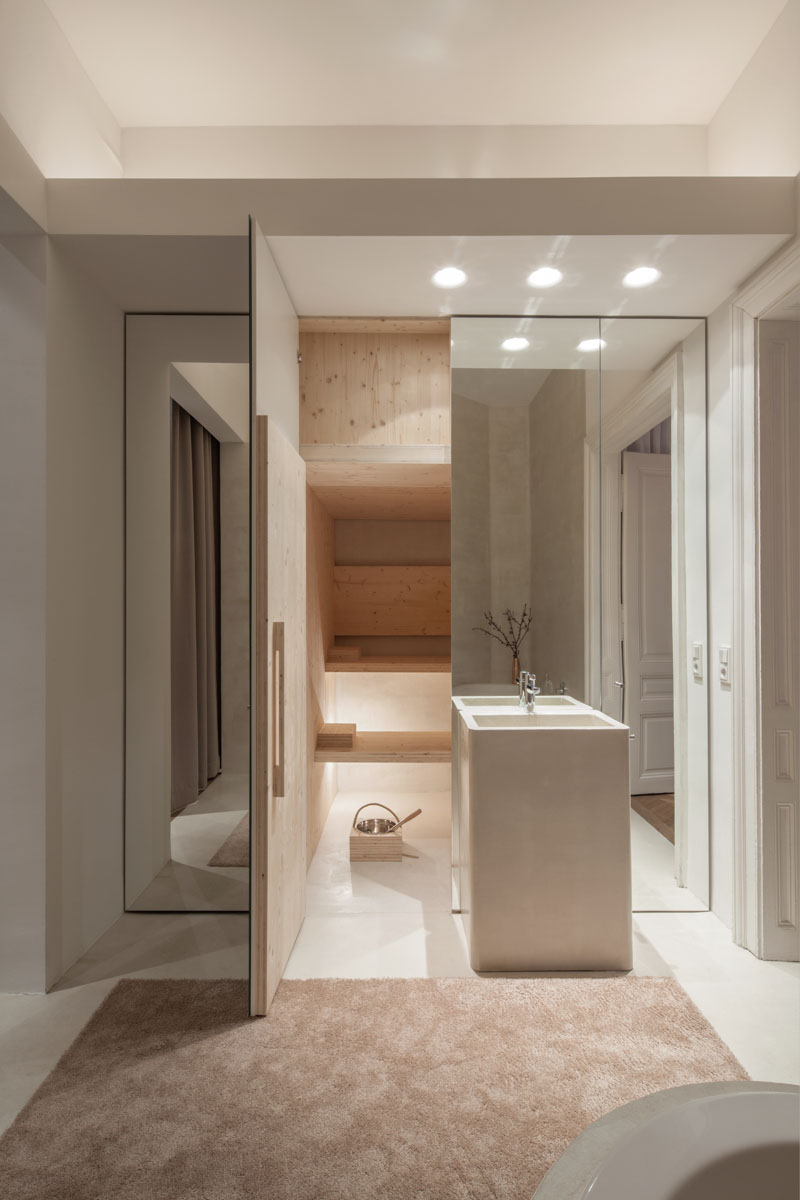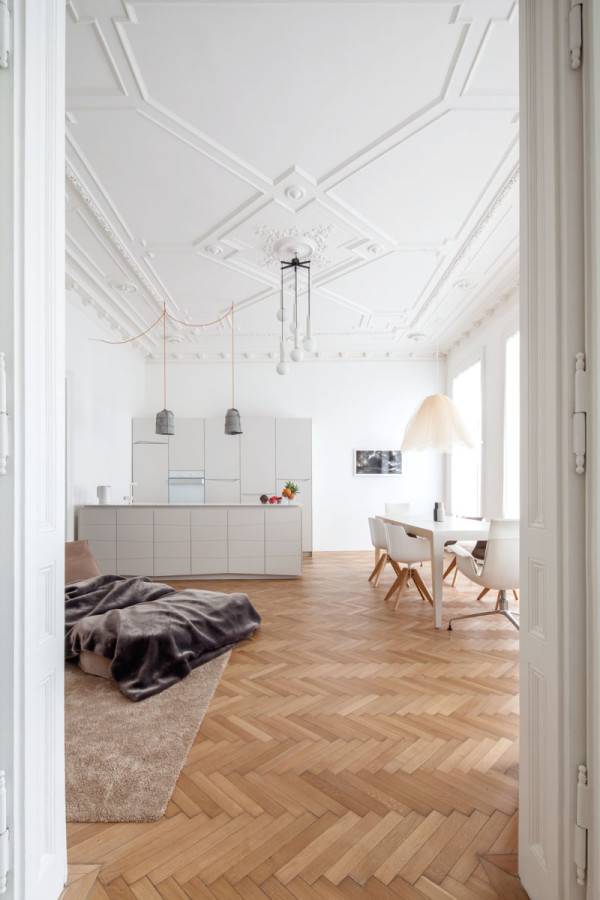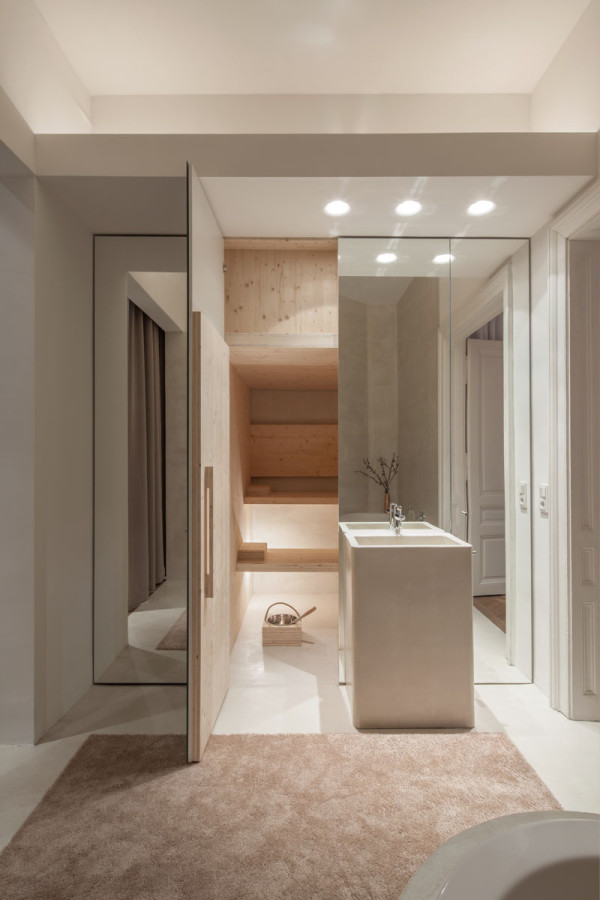In the 15th district of Vienna lies a classic, 1400 square foot Viennese apartment, named Apartment H+M, that was built at the turn of the century. The new homeowner desired to renovate the home while still preserving its original history, without the typical mistakes of previous renovation attempts.
Studio destilat adapted the original structure of the home to fit the needs of a modern lifestyle.
A new kids’ room was created by combining the living room and the kitchen. A bathroom was added to the kids room, creating an alcove for the bed.
A lavish bathroom, complete with a sauna, was a former entryway that had a bathroom and a cloakroom. The mini spa was smoothed and sealed with white tile-adhesives, creating a soothing, minimal space.
The master bedroom expanded by enveloping a small, adjacent room and turning it into built-in closets.
Studio destilat also uncovered and restored the apartment’s original cement tiles in the kids’ room and bedroom, further displaying the building’s original architecture.
The apartment was outfitted with the client’s own designs as well as furniture designed by Studio destilat.
Photos by Monika Nguyen.






























