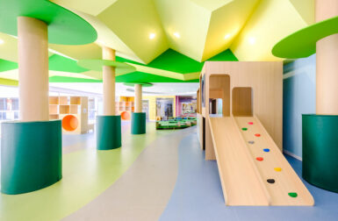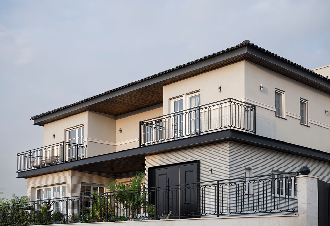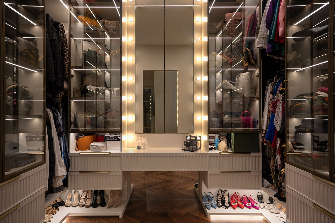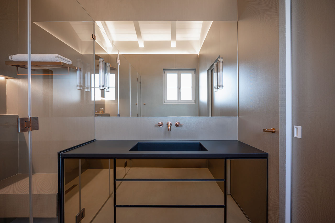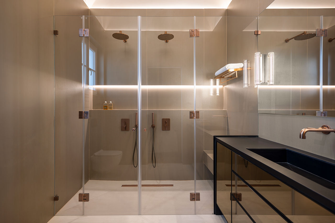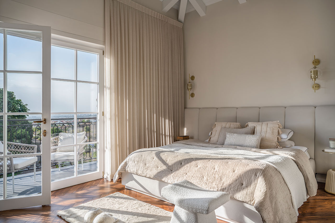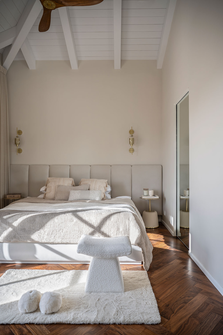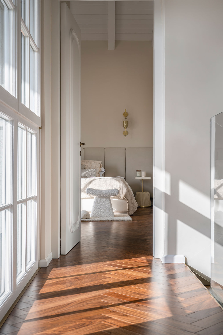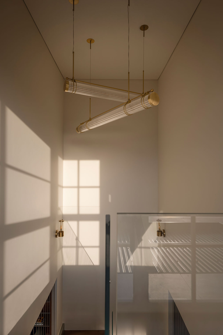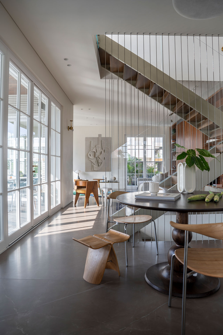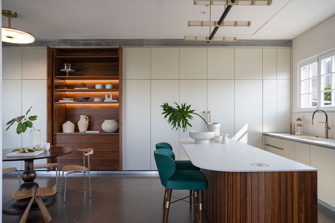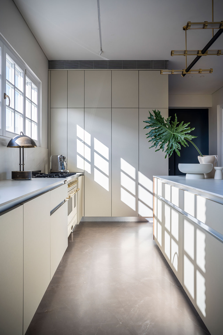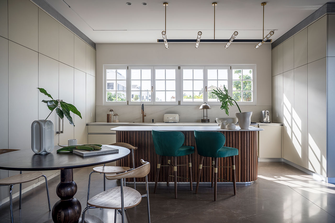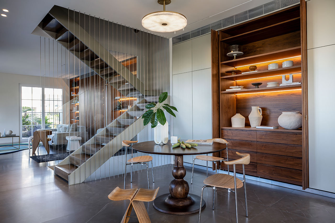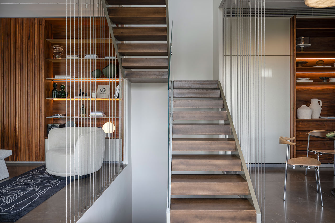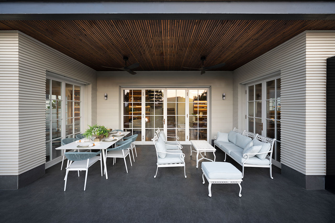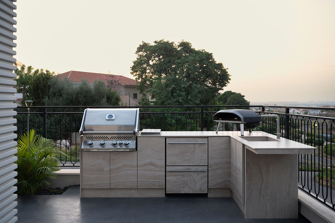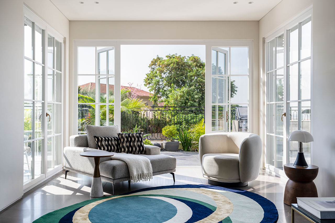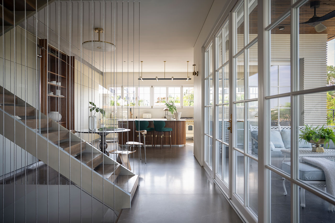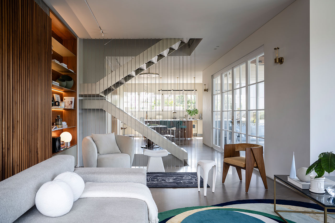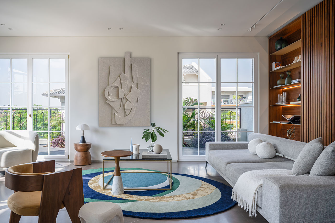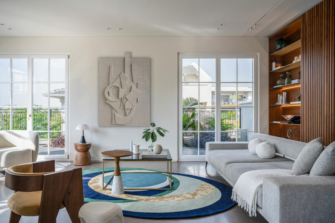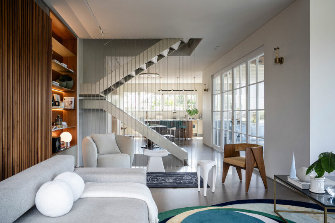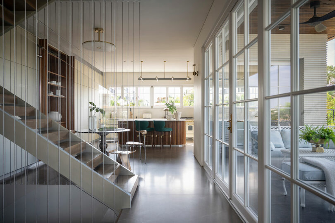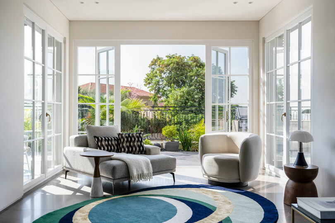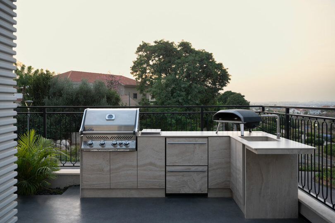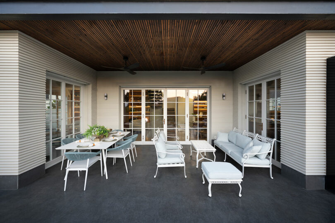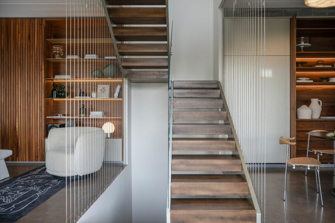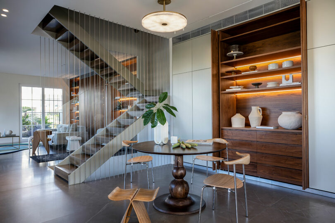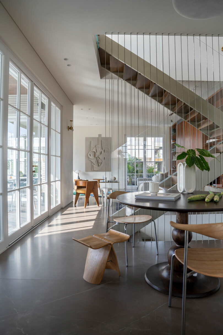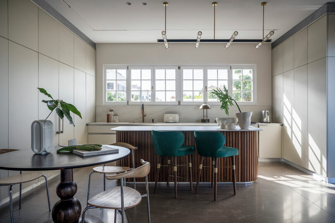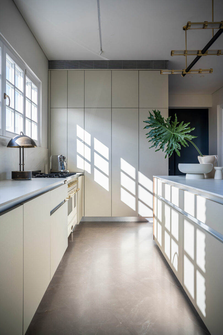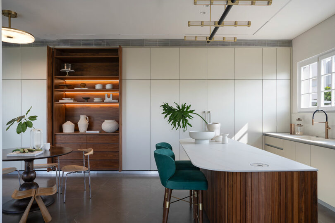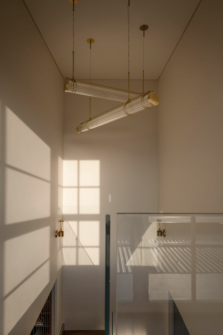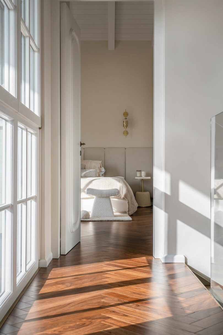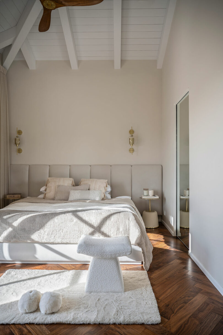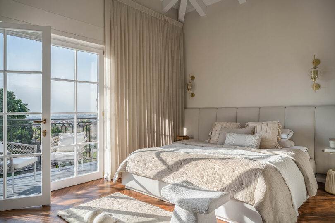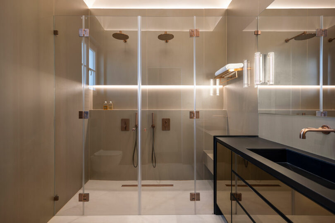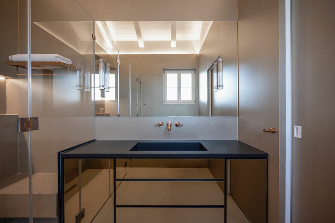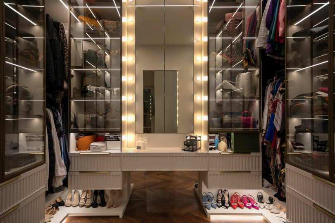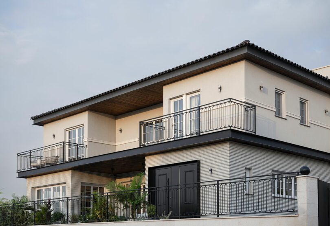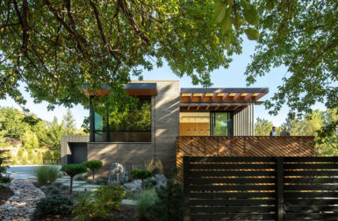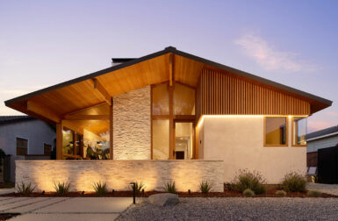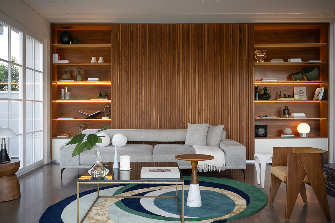
Cool mingles with warmth. Solid reveals void. And thick rests against thin. In the context of human perception, people possess a primordial affinity for things in seeming opposition. Leaning into this principal, architect Oshir Asaban of his eponymous firm juxtaposes walnut wood with steely metallics for a visual language that yields multiple attention-grabbing moments in the AMB House design – a private residence located in Shoham, Israel. From bold, contemporary interventions to more tame, traditional references, guests are greeted with a daring interior full of alluring contrasts. Don’t let the tepid exterior fool you. Hints of steel and wood, which articulate the floor plates, tease of an exciting interior where material worlds collide in new ways just beyond the threshold.
The programming comprises an entry, open living space with contiguous kitchen, dining nook, two children’s rooms with a corresponding bath, and primary bedroom with en suite plus a generous closet, all spread over some 2,700 square feet and across three floors from basement to first.
Wood slats on the underside of the first floor plate pull people in and push sight lines through to a nearly uninterrupted vista from indoors to outdoors. That same wood treatment finds new purpose on a variety of wall panels throughout acting as screens to conceal a bookcase in the living room, bar in the dining area, and rounded island in the kitchen. When not in use, those panels become captivating backdrops for living.
Anchoring the main floor is a feature staircase, which straddles the entertainment and eating zones while still preserving relative transparency across the ground level. Thin metal cables serve as an outer rail against the wooden stairs and find material correspondence in the shelving concealed by the built-ins. Ascending to the upper floor, guests happen upon the private quarters in what feels like a retreat as each of the three bedrooms maximize their breathtaking view of the surrounding greenery. Conversely, the basement houses a play space for the children.
The home’s neutral palette and earthen hues provide a respite for the din of daily life outside its walls. “I wanted to create the feeling of a holiday home, in front of the endless and green open landscape,” Asaban says. “This theme unfolds seamlessly, creating a sense of cohesion and sophistication.” The kitchen blends champagne-colored metal with the warmth of walnut woods tempering an otherwise contemporary aesthetic. A vibrant rug in a mixture of blue, green, and gold builds upon that creamy cabinetry combination while injecting color from the surrounding landscape. Guests get a sense of being in a highly curated space without the pressure of the staging feeling too precious to relax.
“Clean lines create a very neutral background on which the details of the furniture, lighting, and styling are dressed,” Asaban adds. “The spaces are enhanced in size with carpentry that stretches from end to end in the walls in front of an open and ventilated facade that faces the open landscape that can be seen through the impressive white wooden windows.”
To view more of the architect’s work visit oshir.com.
Photography by Sivan Askayo.

