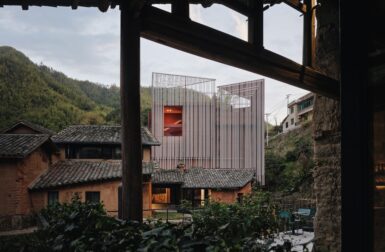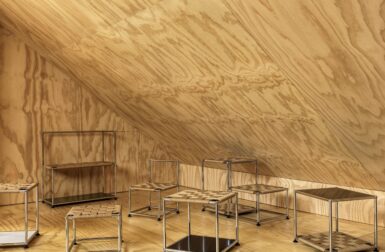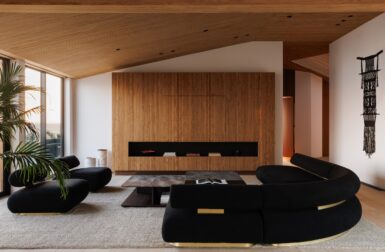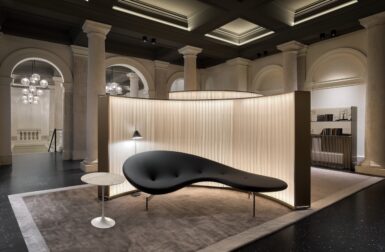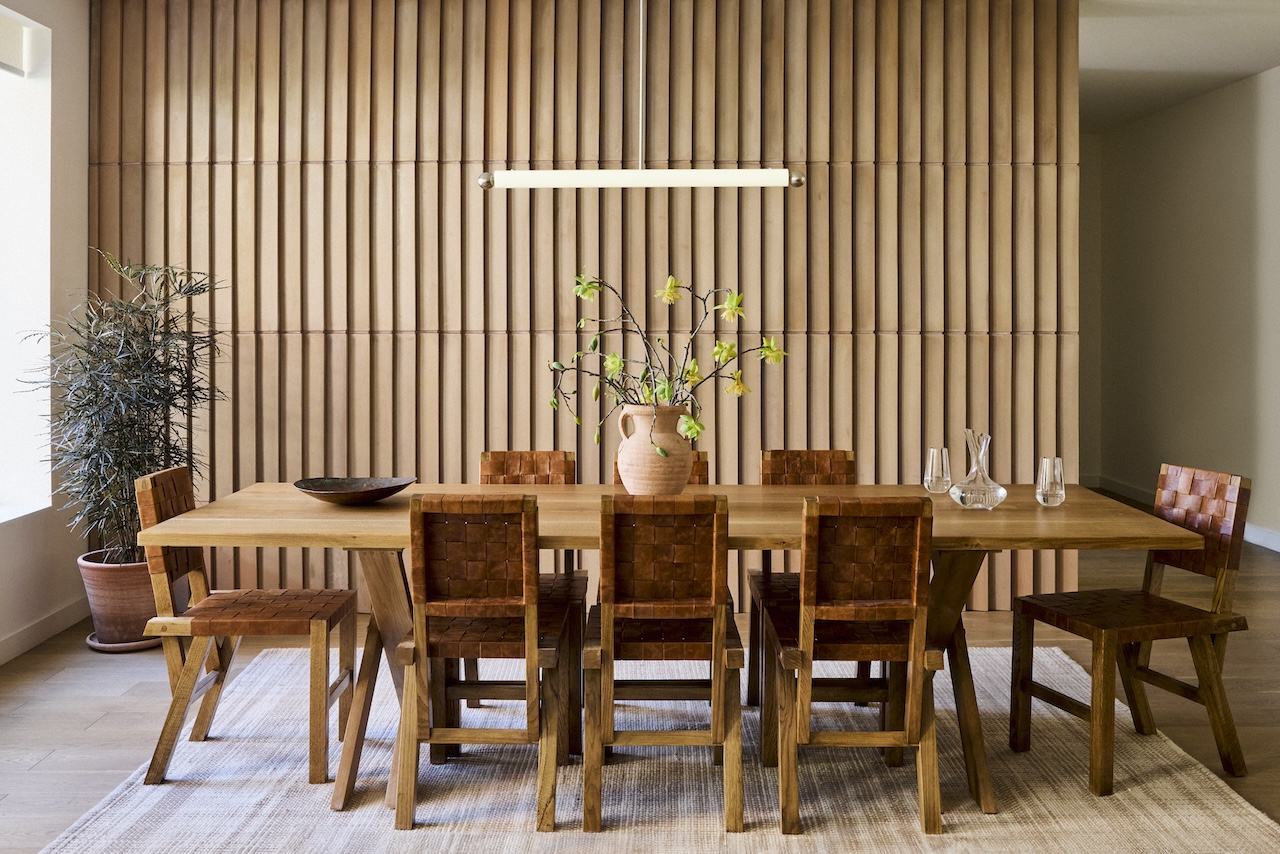
Finding balance between concrete and nature within New York City will always be a struggle – one that resonates deeply with every denizen of the metropolis. The quest to harmonize these seemingly disparate elements is a nuanced negotiation that developers and designers alike unite to reconcile. In the case of Bergen, a 105-unit residential building amongst the tree-lined streets of Boerum Hill, Brooklyn, creative pioneers Frida Escobedo and Workstead teamed up to compose a building that reflects this paradigm shift in urban living philosophy.
Frida Escobedo drew inspiration from the brownstone bay windows typical of the Boerum Hill neighborhood. The building’s celosia facade reflects this heritage, with rhythmic geometry and natural stone masonry that respects and complements the surrounding context of Brooklyn’s historic architecture. The result is a structure that feels both grand and rooted, establishing strong ties to the neighborhood while providing a sense of belonging for its future residents.
Complementing this exterior, Workstead utilized simple geometric forms and natural finishes within the interiors to emphasize a sense of quality and understated luxury. The result is a design that feels cohesive and soft, avoiding excessive ornamentation, which blends indoor and outdoor spaces for a stronger connection to place.
In the kitchens, the warmth of white oak flooring and custom millwork is balanced by the cool elegance of honed quartzite and brushed nickel. This interplay of materials continues in the spa-like bathrooms, where subtly veined honed marble evokes a sense of tranquil luxury. At the heart of Bergen stands the Glass House, a transparent jewel box connecting the residential wings and offering a visual bridge between Dean and Bergen Streets. Its striking cylindrical staircase, bathed in natural light, becomes a sculptural centerpiece, unifying the building’s levels and amenity spaces in a celebration of openness and connectivity.
Beyond lighting, Workstead collaborated with local artisans to create Bergen-exclusive elements, such as custom white oak handles in kitchens and vanity pieces in bathrooms. These bespoke elements blend vintage charm with modern sensibilities, using materials that will develop a patina over time, giving the residences a lived-in quality.
To learn more about Workstead head to workstead.com and for more on Frida Escobedo head to fridaescobedo.com.
Photography by Jonathan Hokklo.




























