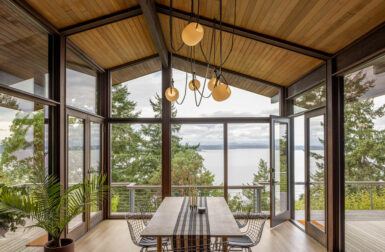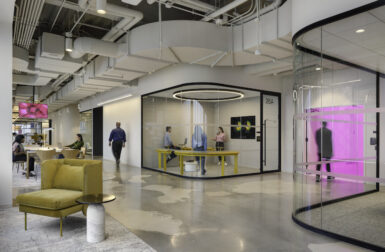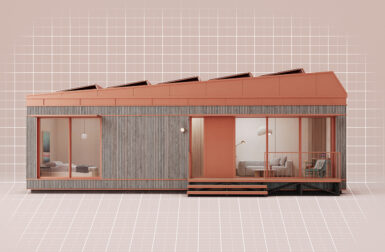
E/L Studio, a firm based in Brooklyn and Washington DC, recently completed this residential renovation in Arlington, VA. The 1970s-style modern house had limited space on the second and mezzanine levels due to the 45-degree pitch of the existing roof. The roof was partially removed and restructured to open the existing space and they were able to create a larger master suite, new bathroom and dressing room. The once restricted area is now connected with a newly built staircase. The results are open, light-filled and easily accessible spaces.













Photos by Pepper Watkins.






