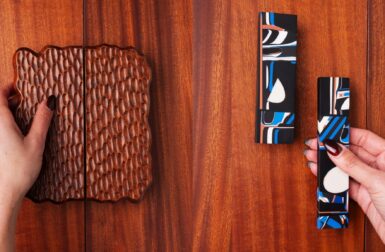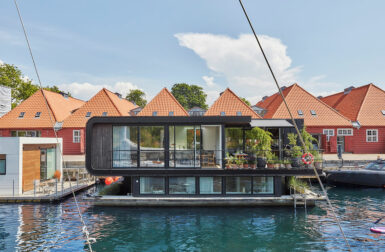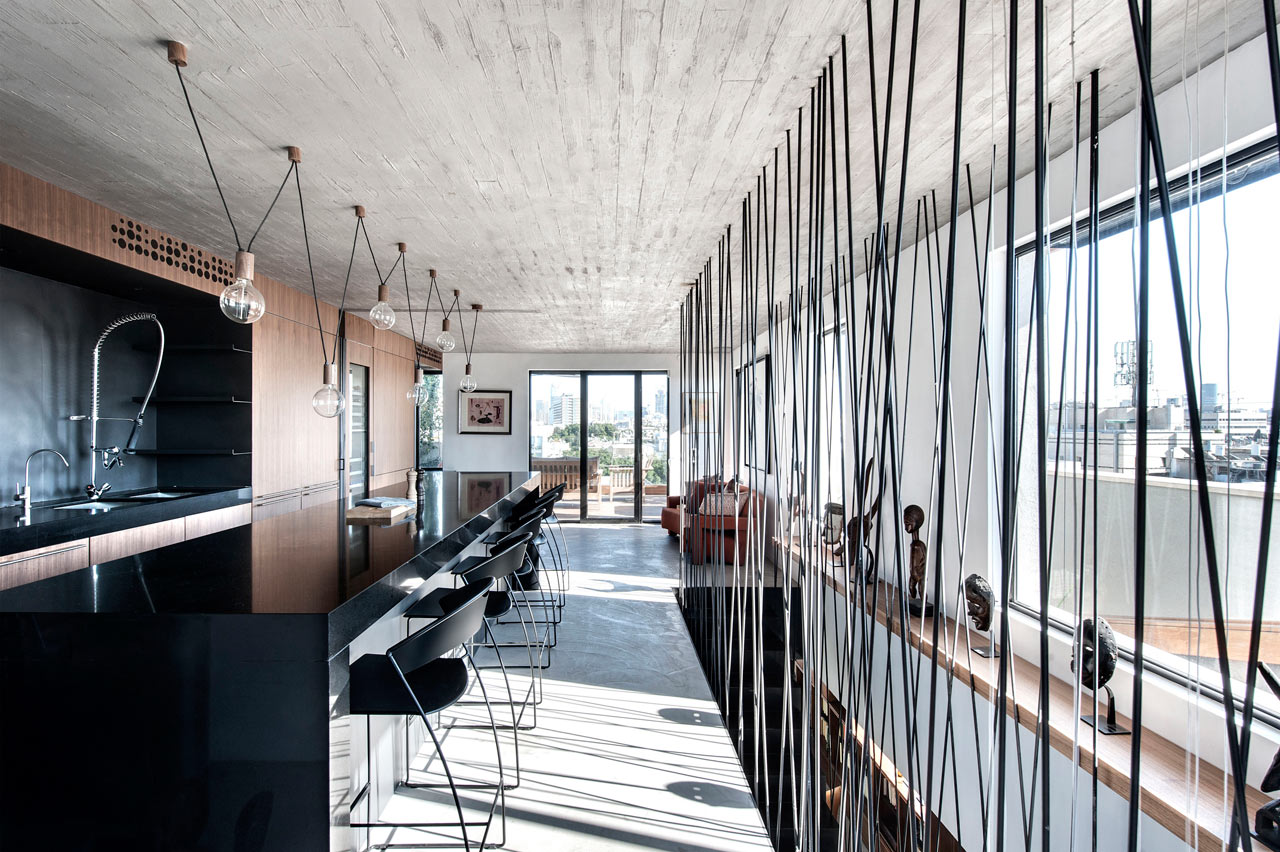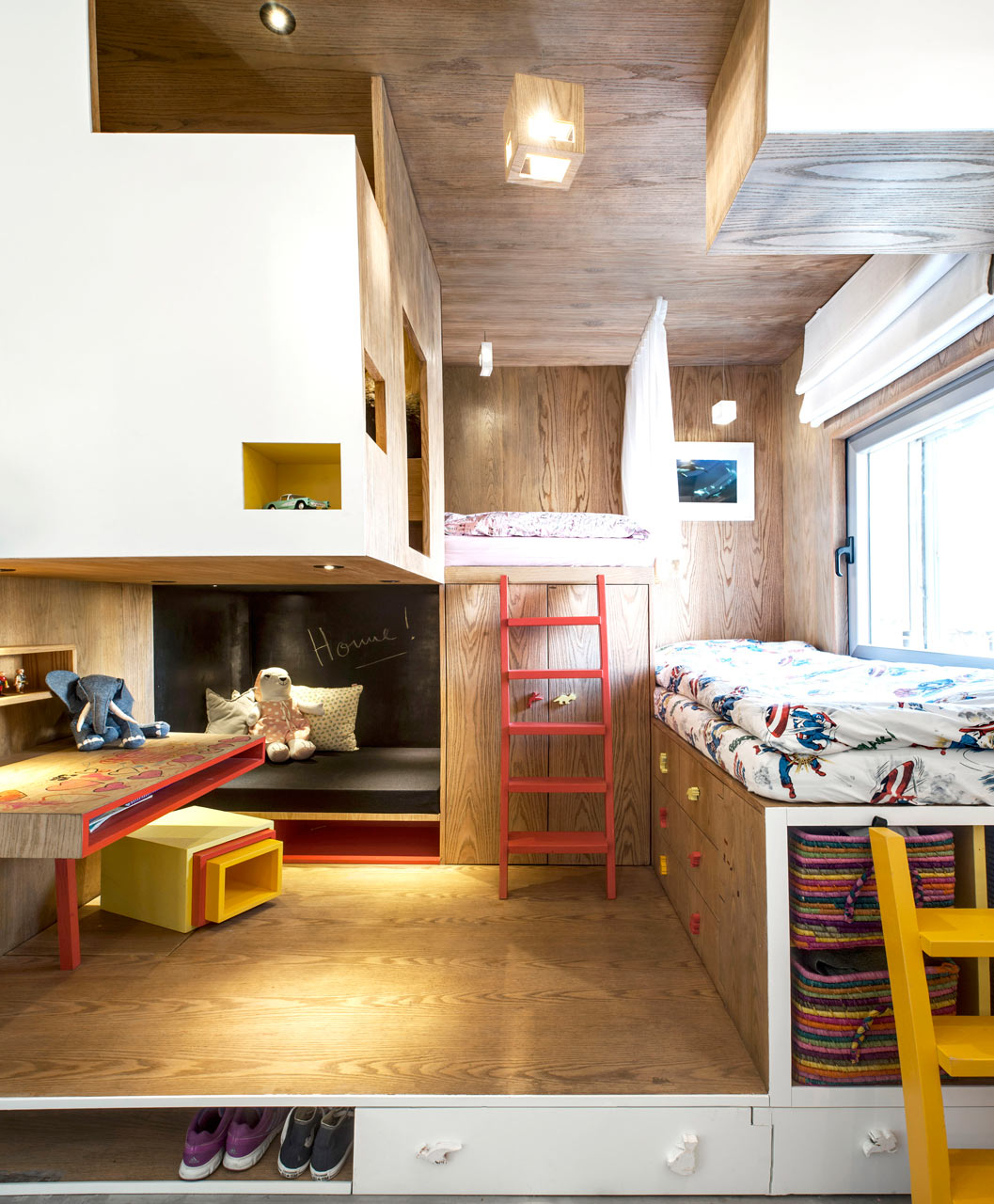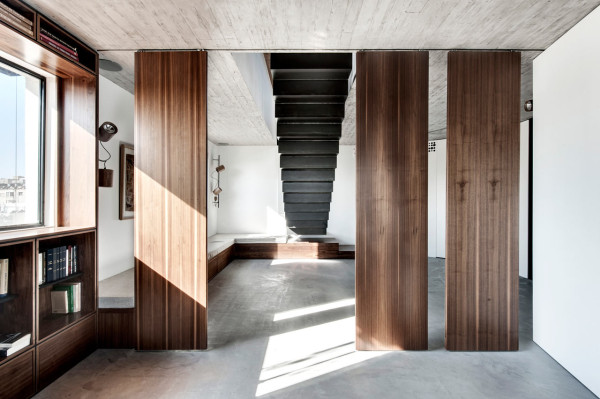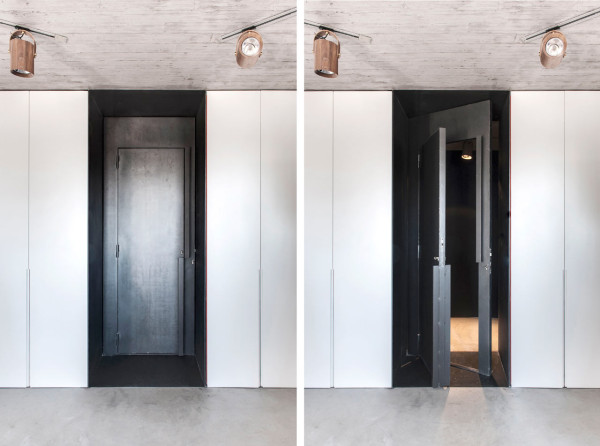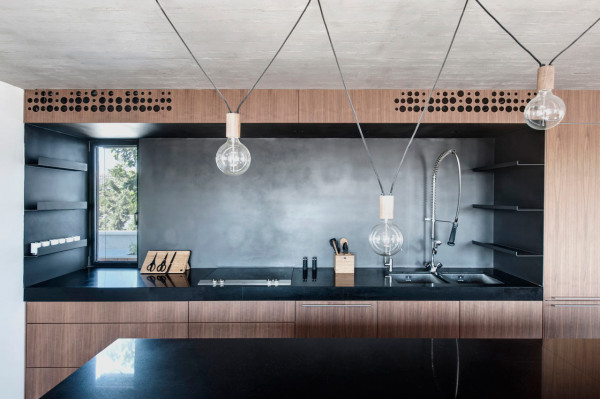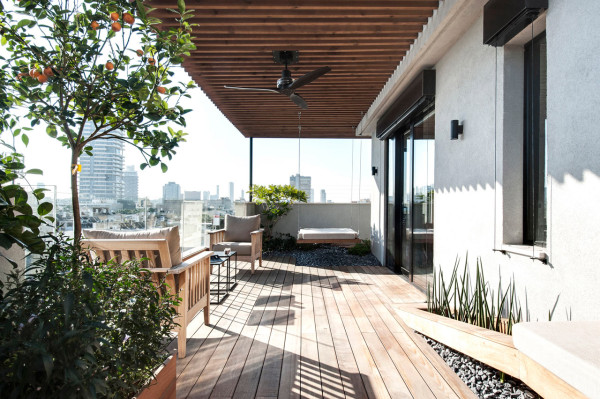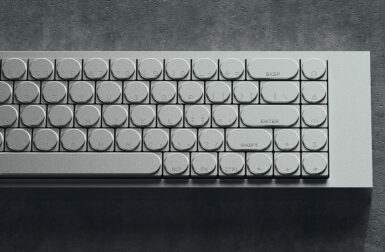The Tel Aviv-based firm Toledano + architects designed the Duplex Penthouse complete with a surrounding roof terrace. The project scope called for a complete renovation where the focus was to create a sense of privacy between the parent’s and children’s areas, while designing the living spaces to be large and spacious. Places for gatherings and bringing the sunlight inside was also key.
The design incorporated modular ideas, like sliding doors, a hidden bar within a bookcase, a folding metal table, and a front entrance opening in two different ways, allowing each space to serve different functions.
To create a cohesive, modern interior, the designers used wood, concrete, and black metal throughout.
The ever-changing natural light creates graphic shadows from the hanging metal stairs and the crossed metal “strings” that help support it.
The playful kids room looks just like every child’s dream with a loft-like house, an integrated desk, a blackboard, bookshelves, and cool beds.
The strings from the stairs create a strong visual element within the kitchen area. They remind us a bit of this staircase.
Just off the kitchen area is a large terrace that extends the living space to the outdoors, since Tel Aviv has warm weather for about 9-10 months out of the year.
Photos by Oded Smadar.
