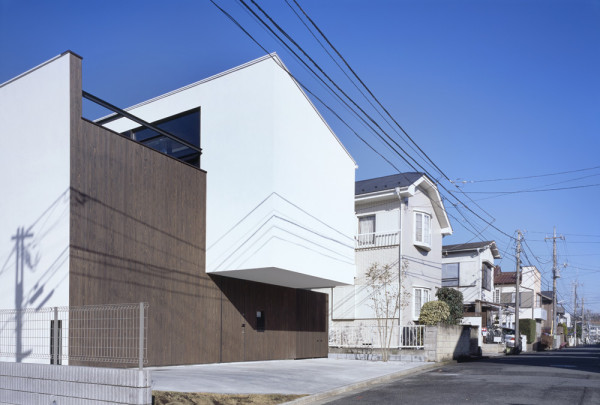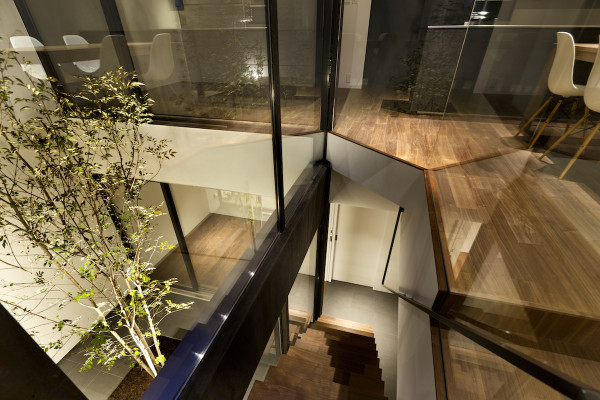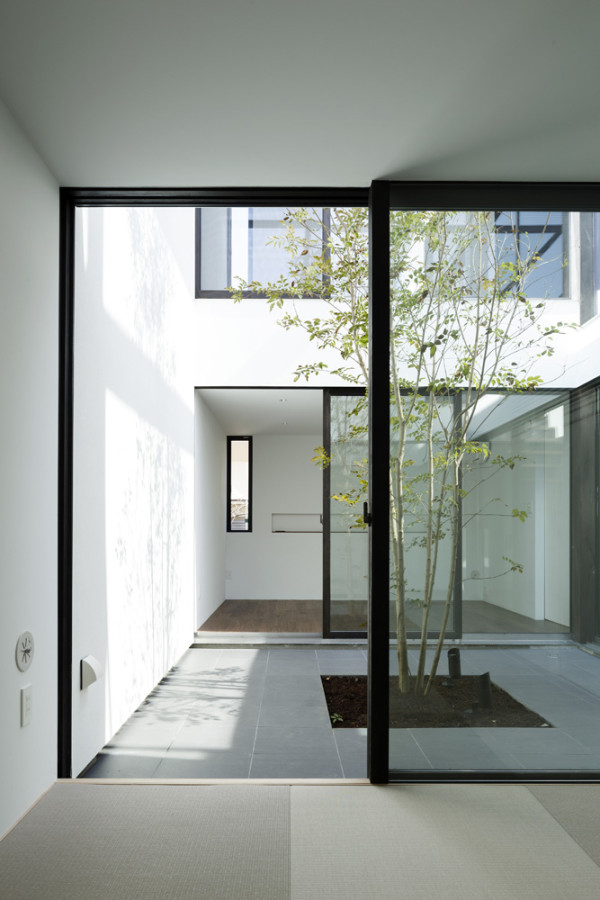Patio is a minimalist house located in Kanagawa, Japan, designed by APOLLO Architects & Associates. The clients of the project were DINKs (dual income no kids) with profound knowledge regarding architecture and design. As a result, the final space and architectural facade reflected their own tastes and interests in design.
In contrast to the exterior, an airy patio space filled with natural light is situated as the core of the internal programs. This patio space enables easy and casual access between the Japanese-style room with tatami mats. A bathroom is adjacent to the open area in order to provide a unified space with a relaxing atmosphere, as well as provide a smooth circulation for housework.
Built-in furniture is provided next to the living space for storing books and records, while large sliding doors are installed to unify this area with the exterior living space. The dining and kitchen space is situated on a raised floor, allowing gradual separation from the living area, while also providing a theatrical aspect to the space.
Photography by Masao Nishikawa





















