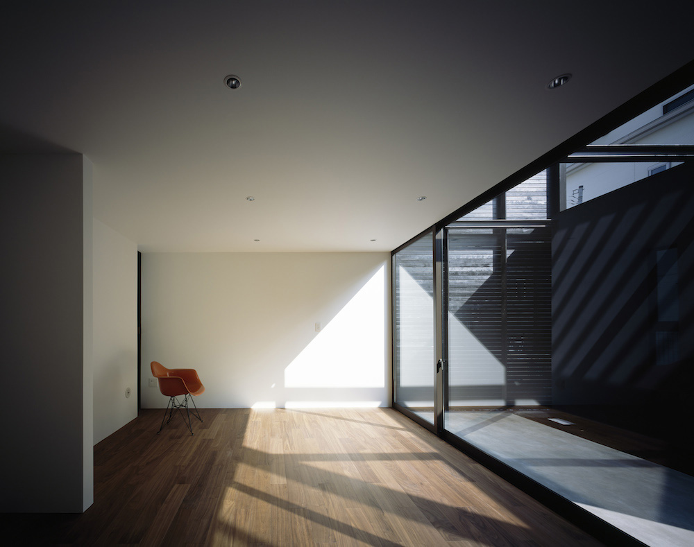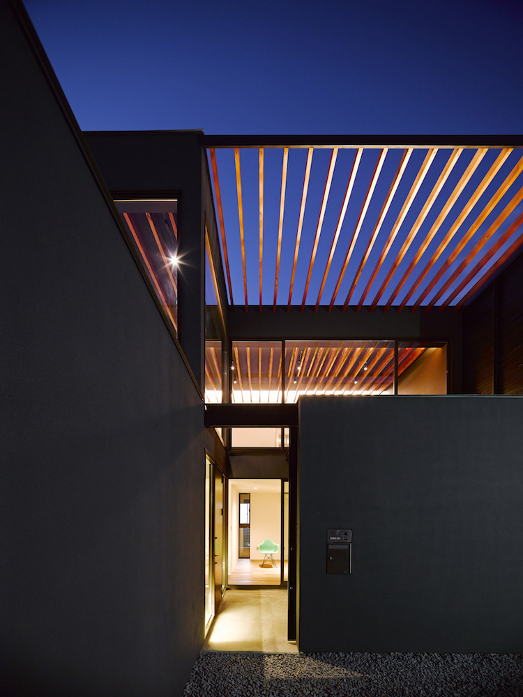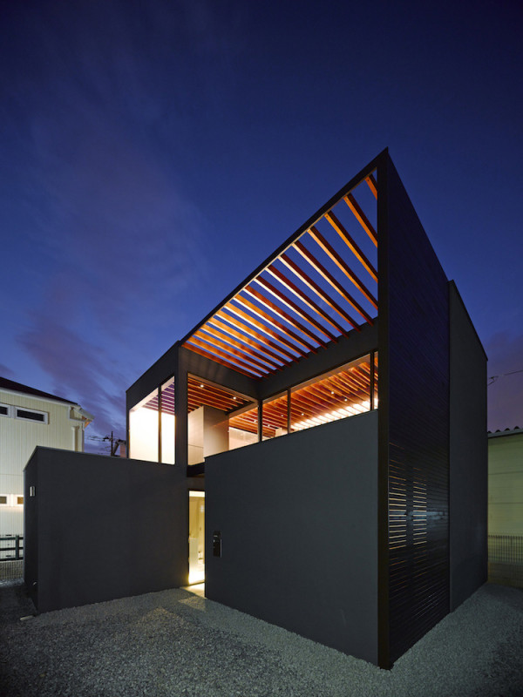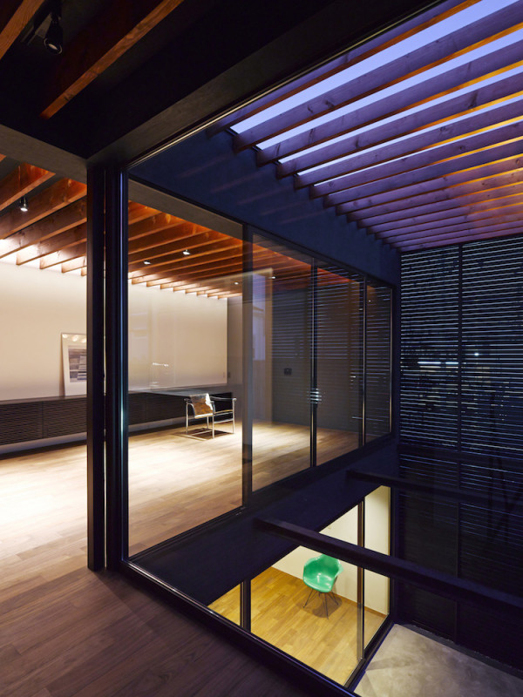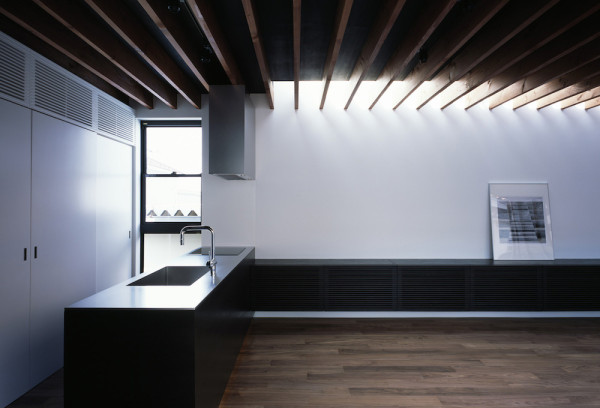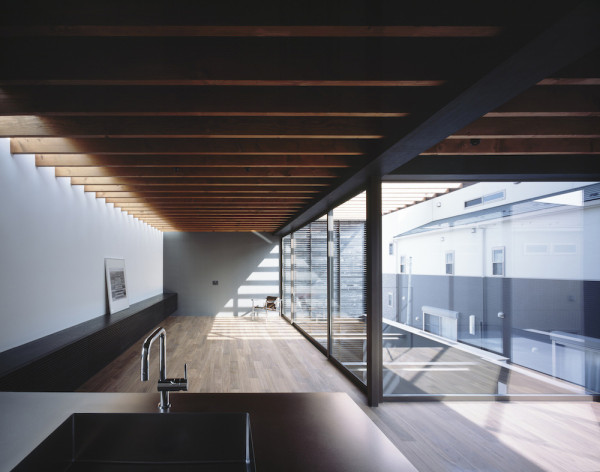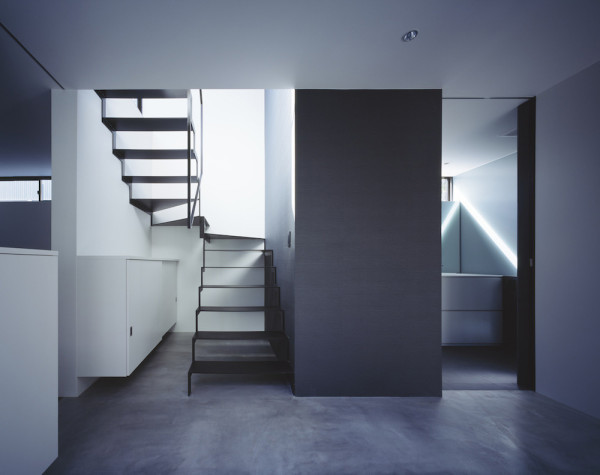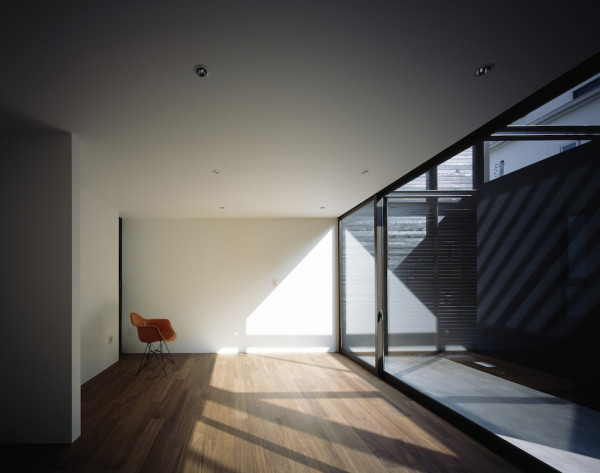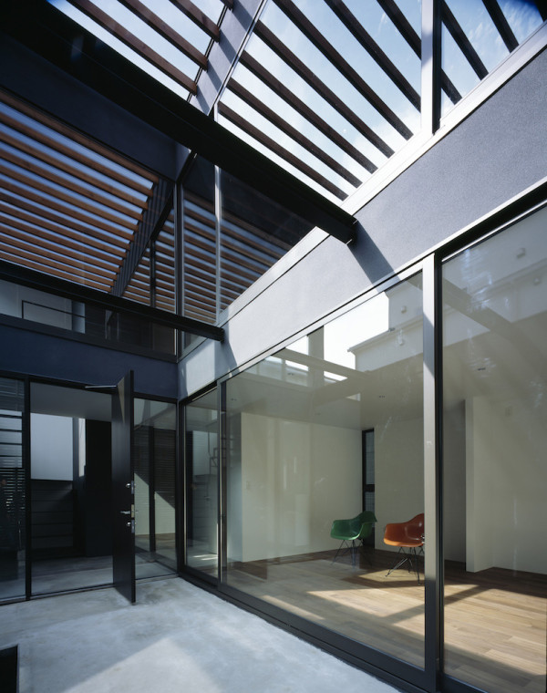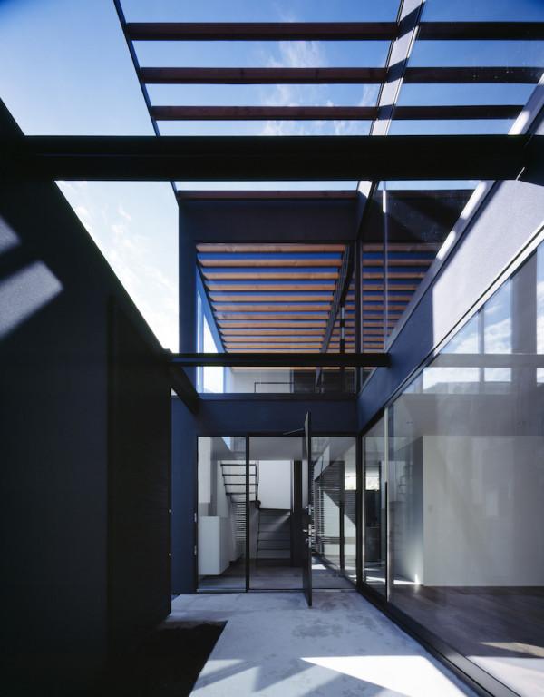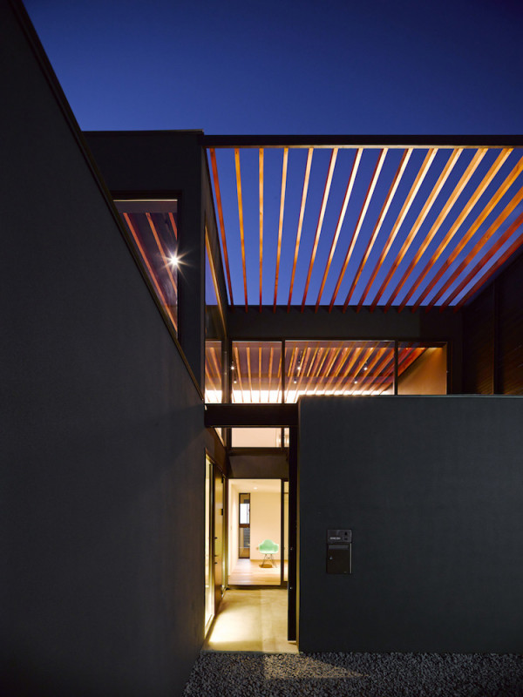Pergola is a minimalist house located in Saitama, Japan, designed by Apollo Architects and Associates. The client requested a home with a sense of openness, specifically taking inspiration from homes on the West Coast of the United States. The site is situated toward the rear of a parking lot rented on a month-to-month basis. In order to retain privacy, the architects decided to provide no openings on the exterior facade.
The home consists of a simple L-shaped geometry that surrounds a covered entrance courtyard located at the center. The courtyard, which is used as an entrance approach, also serves as an intermediate space between the inside and outdoors. The main bedroom is located near the entrance while the children’s rooms are located next to the courtyard.
The second floor is comprised of a completely open space without partitions, and is defined by a sequence of beautifully exposed wooden ceilings. These wooden rafters extend from the interior toward the outside of the home, creating yet another integration between the indoors and outdoors. A strip skylight glazing is located on the upper level to provide abundant natural lighting, while LEDs are situated between the rafters to create ambient lighting in the evening.
Photos by Masao Nishikawa.








