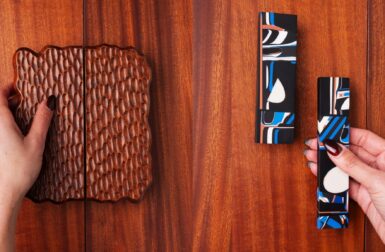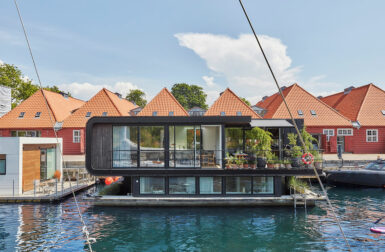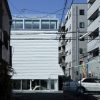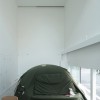
Japanese-based architecture firm SPACESPACE is the brainchild behind the Ground and Above Roof House, located in Osaka, Japan. The private residence exists on the corner of a populated intersection and stands slightly taller than its adjacent buildings due to an unchanged zoning regulation within that plot.
An artificial igloo composed of concrete sits in the center of the ground floor communal room. The unit contains a seating area and a full-sized bathroom. The second floor contains three bedrooms and a central hall that serves as a private living space. The architects were very conscious of temperature control, and constructed double walls and ventilation systems to better circulate the air.
Never have I seen an all-out camp site built straight into a house before. The artificial hill is very unique, and I feel as though its use as a bathroom has been put to waste. I would easily have made it an entertainment nook, or an area for social gatherings. I love how the hill also has various pockets for storage, and a seating area.
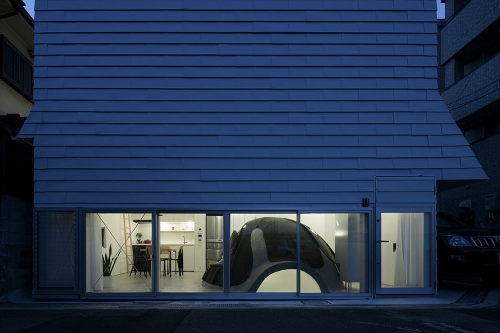

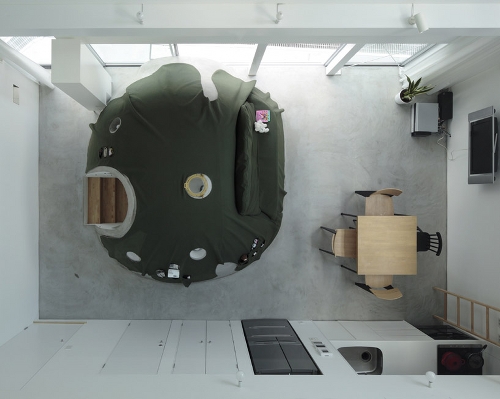



More photos:
Thirsty for more? Get more Skim Milk here.
