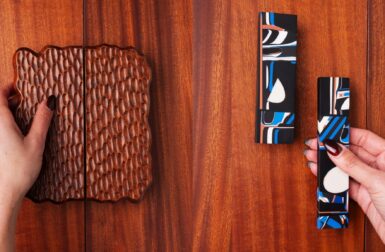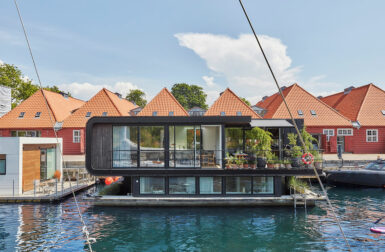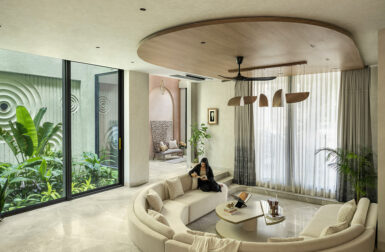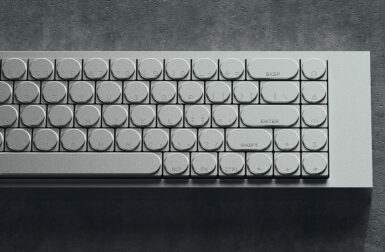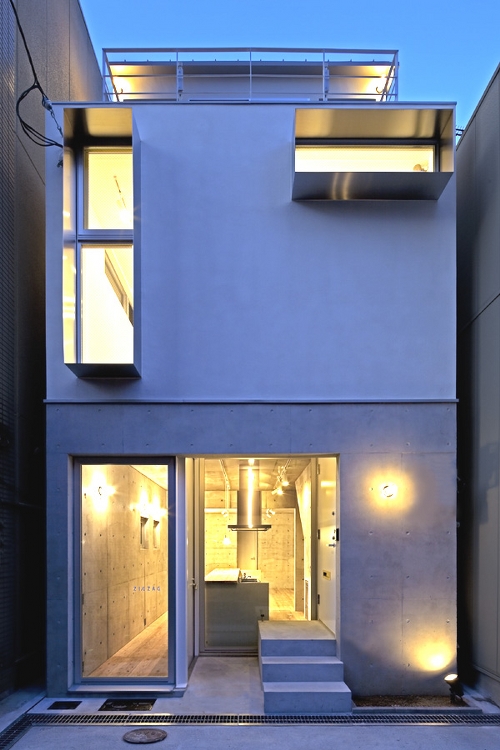
Takeshi Hamada is the man responsible for this modern beauty titled House A. Located in Osaka, Japan, this home sits on a 56-square-meter plot of land extending three floors up. There is a room within the house that is specifically used as a space for “hobbies.” This live studio can accommodate many people, and offers a mini-concert hall for the band members.
The bedrooms are situated on the second-floor, while the kitchen and living room areas are arranged in the top floor. Exposed concrete and traditional Japanese cedar wood floors provide both an industrial and aged look for the third-floor space. The architect also incorporated sound-insulation for the studio room, and soundproofed the doors, sashes, and vents.
The most interesting aspect of this residence is how a lifestyle is incorporated into the home’s architecture. I would love to see more architects collaborating with their clients to discover ways of creating unique spaces for the clients’ hobbies and passions. As for me, I would probably want a small, sound-proof meditation room made all of wood.










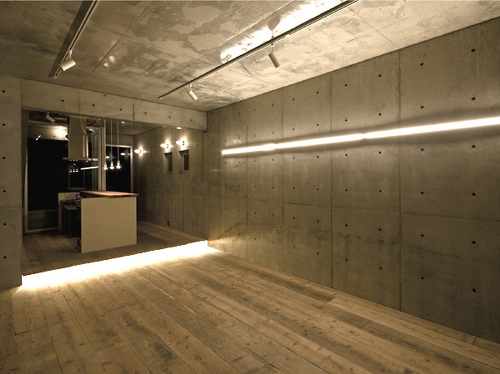
Photography by Yohei Sasakura.
Craving more minimalist design? Read all the previous Skim Milk posts here.
