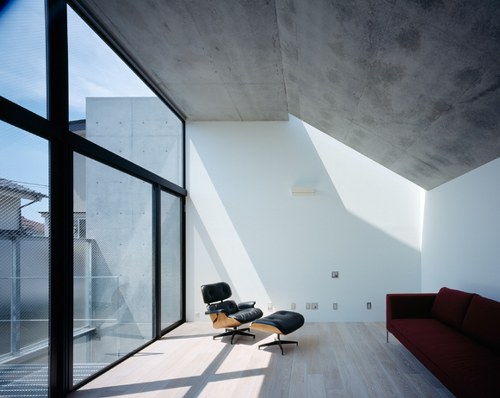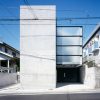
At first, this building seems ostensibly industrial, as if there was a mechanical pencil factory inside its exposed concrete walls. However, the interior of Knot, a 100m2 residence by Japanese-based Apollo Architects, is an amalgamation of clean materials with an exuberant amount of natural lighting, and beautiful pieces of mid-century classics. Located in Meguro, Japan, the home is perched on a small hill in a quiet neighborhood.
On the first level, split flooring produces a small nook for the kitchen and dining area, which allows the eating area to become both open and private simultaneously. The same concept is replicated for the bedroom and bathroom areas on the lower level.
The half-story steps produce the illusion of a house being much bigger than it actually is. Unlike lofting a bed up in a small space to fit a desk underneath, the architects created multiple levels to create clearly defined separation of the rooms. My favorite aspect of the house would have to be the masculine angles used for the exterior, the ceiling, and the staircase.













