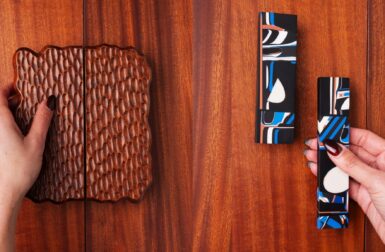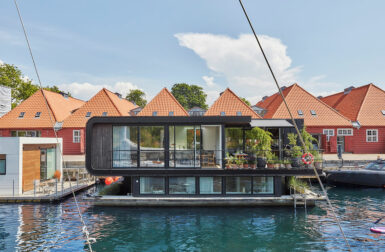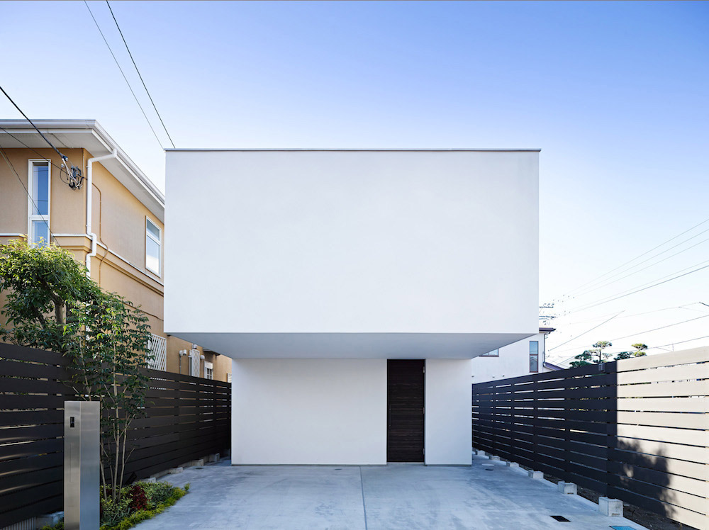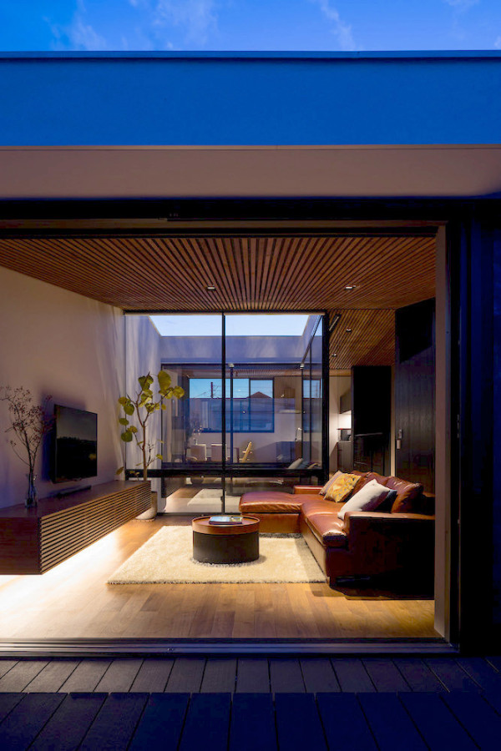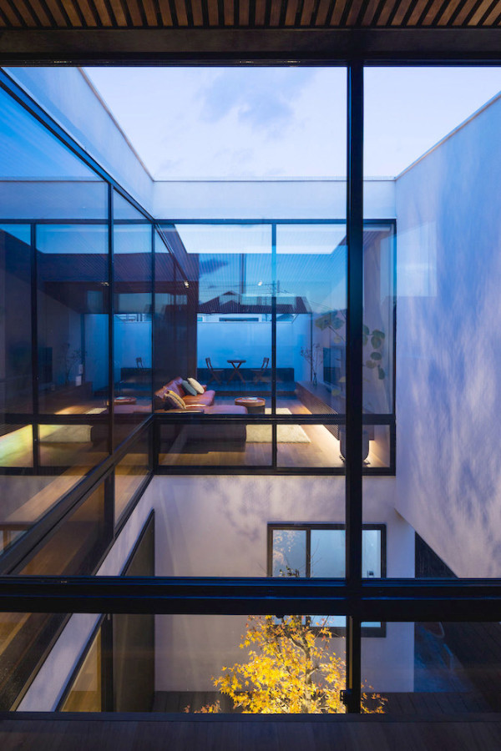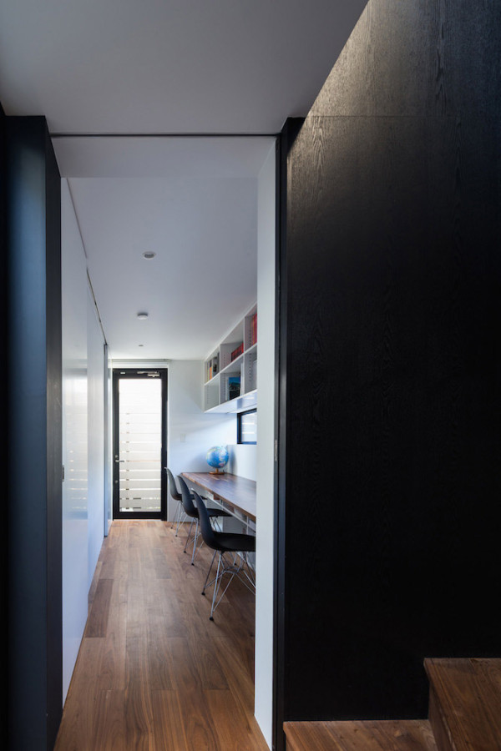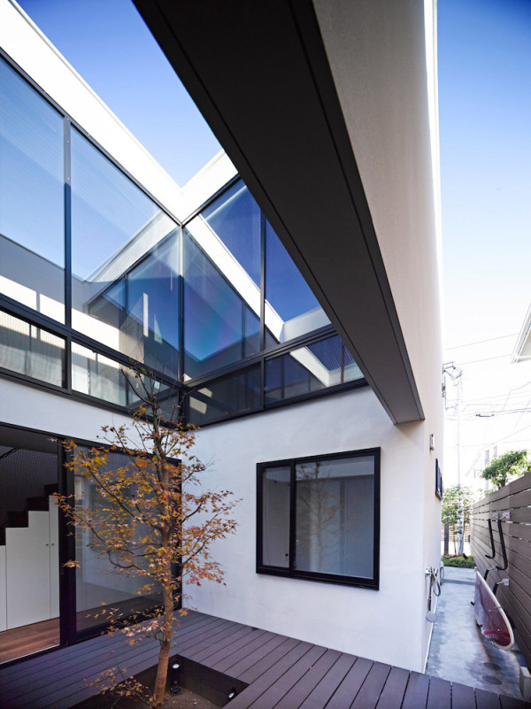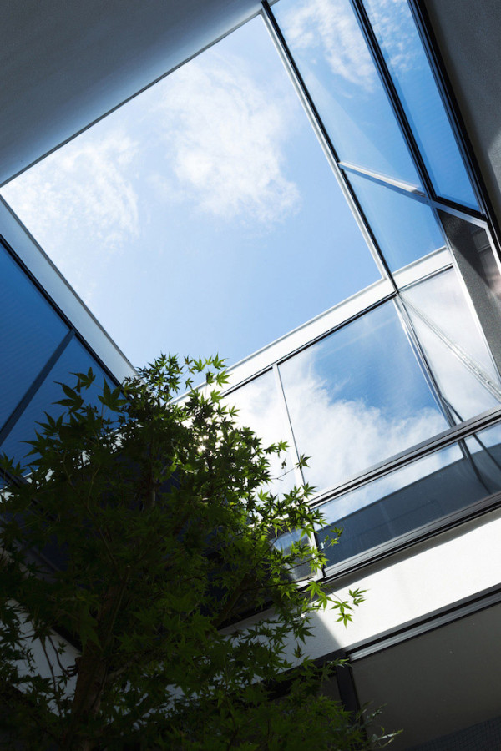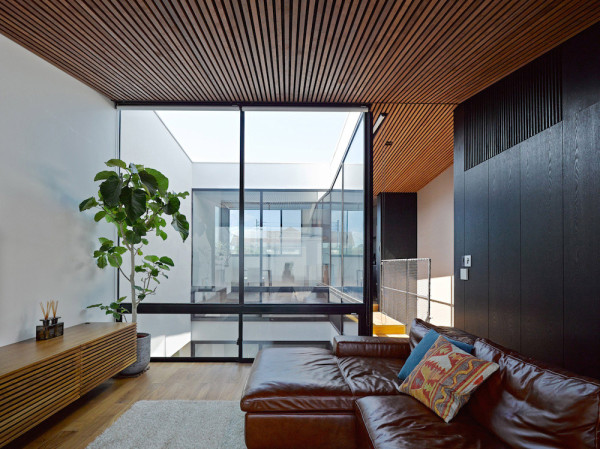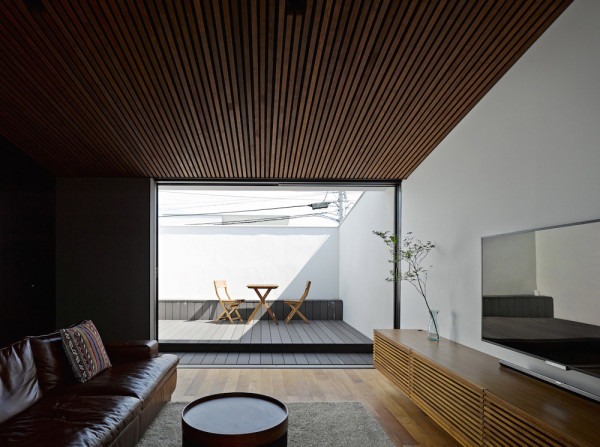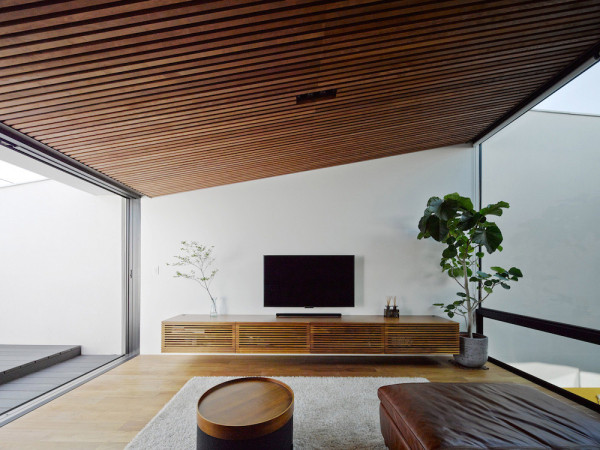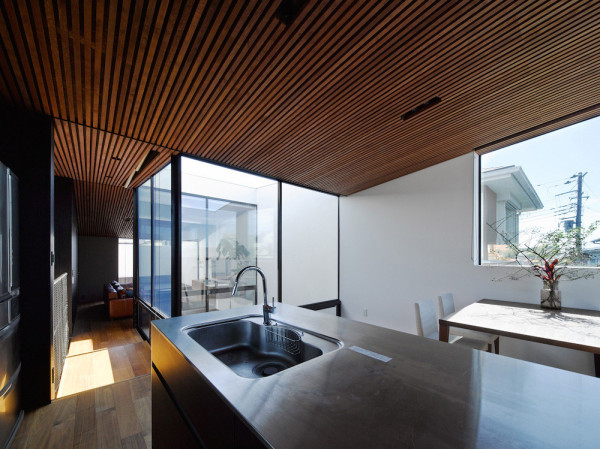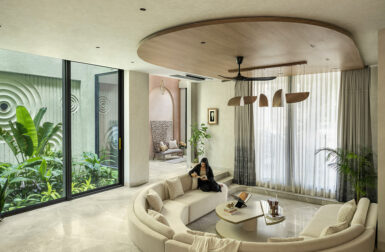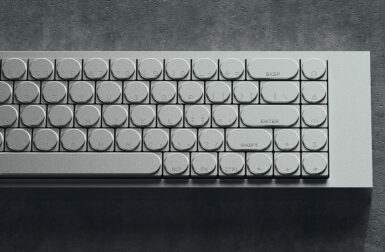Wave is a minimalist house located in Kanagawa, Japan, designed by Apollo Architects & Associates. The 1,118-square-foot home is situated on the beach, purchased by an individual working in an advertising firm with an affinity for surfing. The second floor overhangs above the entrance approach, providing a sheltered parking space for two vehicles.
The residence is characterized by a U-shaped floor plan surrounding a courtyard on the ground floor. The courtyard, which can be directly accessed from the outside, has an adjacent bathroom so that residents can shower and clean directly after coming in from surfing. The children’s room is also situated next to the courtyard, promoting a sense of comfort and relaxation to help their studies and sociability.
The second floor provides full viewing access of the tree and courtyard below, allowing the residents to see the growth and development of the tree along with their own family throughout the years. The open plan kitchen connects with the dining room along a wide cornered window. The living room is situated on the other side of the courtyard at the slightly lower level, connected to the dining room with a gently inclined ramp.
Photos by Masao Nishikawa.
