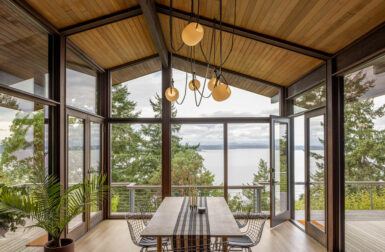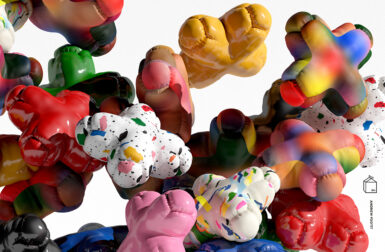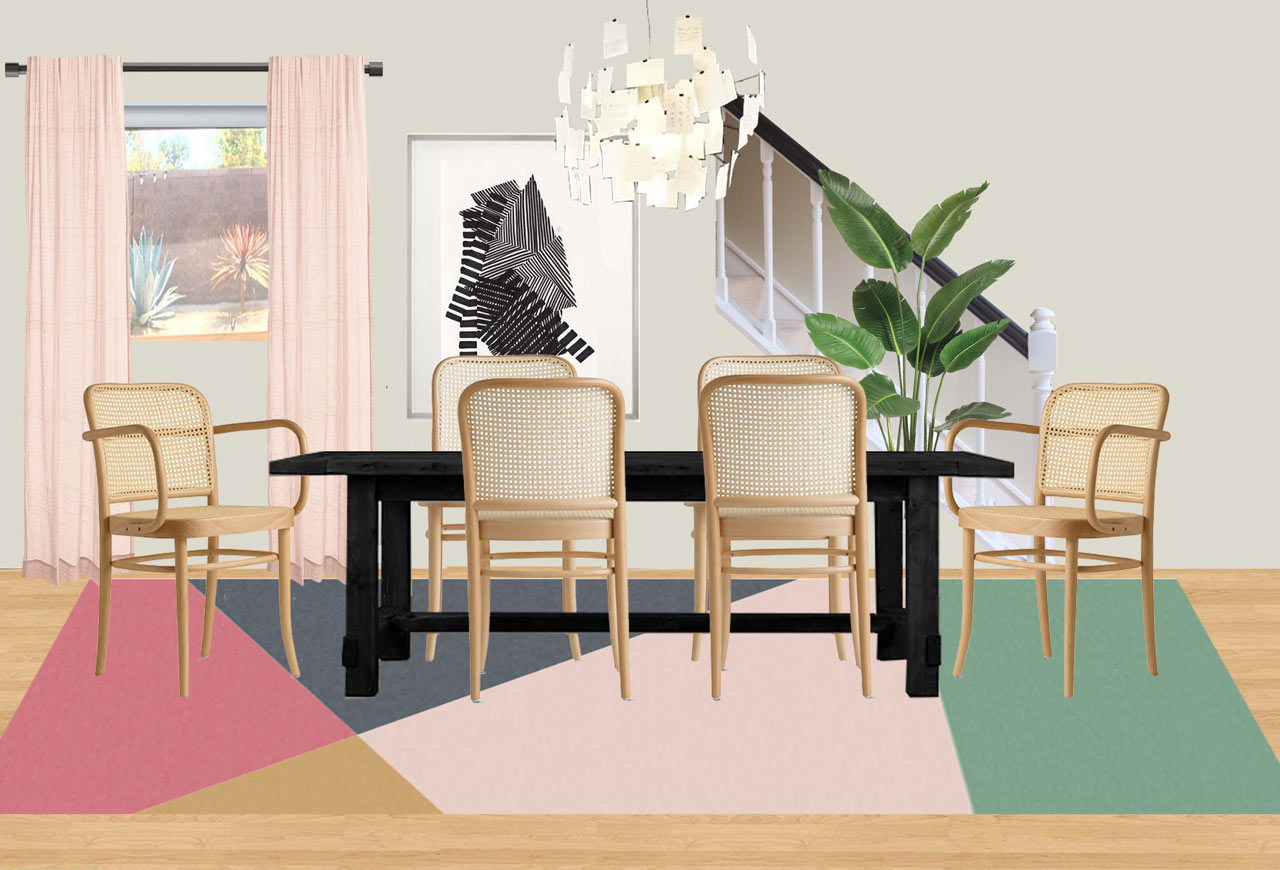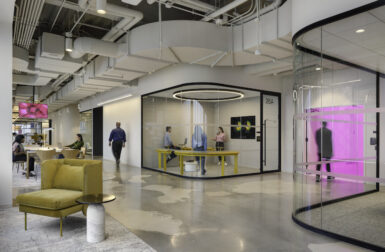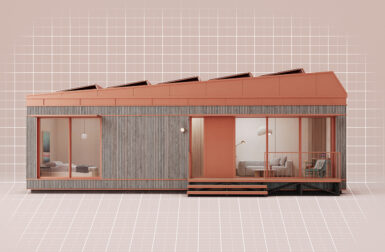Yep, I’ve gotten myself into another internet makeover/redesign. Actually this one has been going on behind the scenes for ALMOST A YEAR. This is real life design, not a 2-day TV makeover. Emily Henderson and I got to talking last year about my new house (which isn’t so new anymore). I told her that I brought some pieces to CA, then quickly purchased a few pieces for the space right when we moved in so we could entertain, but I wasn’t happy and needed help. The space is an open floor plan that has both a main living area and dining room. It’s a space that needed both division and cohesion. I’m not a designer, and I have no time (or talent… or vision!) to make this space what it needed to be.
She agreed to take it on and approached the project like an e-design, since we don’t live in the same city but we’re close enough that her team can come down to San Diego and style and shoot the space when it’s complete. I owe her about a million high fives, because I am not an easy client. Being a design writer and editor, I’m fickle and picky… I change my mind depending on the day. My first request: no blue. Nothing against blue, it’s just not my thing. She uses blue in nearly all of her designs, so I thought she might tell me to hit the road, but she accepted the challenge and put me in direct contact with the designer who would take the lead: Melanie Burstin. Melanie, Emily, EHD designer Ginny MacDonald, and I proceeded to engage in an email storm of ideas, links, and photos. For months, Mel and I went back and forth. I know they went above and beyond what they would normally put up with to make this come together, and I appreciated their willingness to be flexible and her determination to make me (the client) happy.
We had a lot of setbacks: not being able to find the right out-of-the-box rug or coffee table, things not being in stock, delayed shipments, incorrect items, stuff that was the wrong size, pickups and deliveries, and lots more fun stuff. They don’t really tell you this on makeover shows, and sometimes designers will hide it all from you but believe me—interior design is a tough business that consists mostly of project managing and Plan Bs. Kudos to those of you who deal with these issues daily—your customers should thank you twice and buy you a stellar bottle of wine in the end!
OK so I bet you’re wondering where we’re at after a year of designing! Well, we shot the space this week and will be revealing it very soon here and on Emily’s blog. In the meantime, I thought you might want to see the before pics and the designs we finally settled on. To see ALL the crazy options we went through first, definitely go read Emily’s blog post about it, complete with animated gifs!
Here are the “before” shots (that I didn’t anticipate sharing online but here they are in all their dark, low-quality, mish mash, messy glory):
And here are some of the inspirational photos that I provided via Pinterest—mostly Scandinavian design, pastel colors, geometric graphic accents, and light woods… which surprised even myself. If you follow my personal Instagram, or have seen my artwork, then you know that 1) I love anything graphic in black and white, especially stripes and 2) I love pink (not just “millennial pink… I do not discriminate when it comes to pink!) and 3) I am no longer afraid of color or pattern (after spending my whole life afraid of them!)
After what felt like a million options, here is the final concept that Melanie came up with that we approved. All of these items are in my living room RIGHT NOW! You’ll have to wait for the final reveal for all the juicy product and source details… and the stories behind why we chose what we did. Plus, you will get the scoop on our curtain snafu, a sofa dilemma and a crazy coffee table conundrum. There was never a dull moment!
As for the dining room, which is totally open to the living area, we needed something that complemented the living space. I already had a chandelier and a dining table that I did not want to part with, so Mel worked with me to make sure I could keep these pieces.
We waited months to get the chairs we had our heart set on, had a tough time landing on a rug so we ended up having one custom made from Armadillo & Co—more on all that coming up in the next post!
Tune in for the result, coming up soon! In the meantime, read more over on Emily’s blog.
