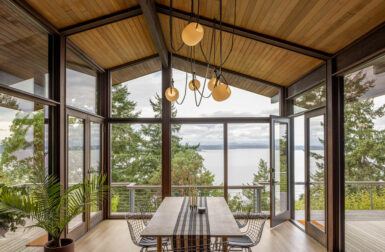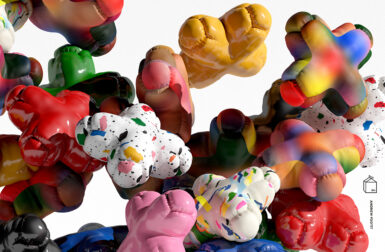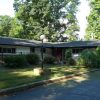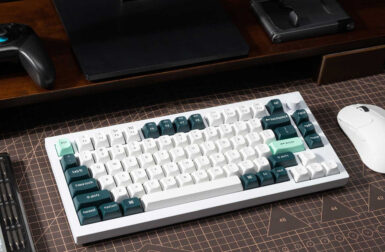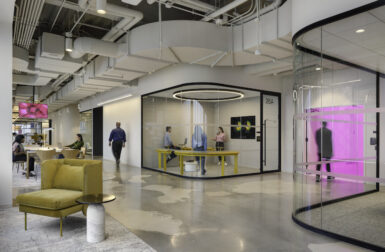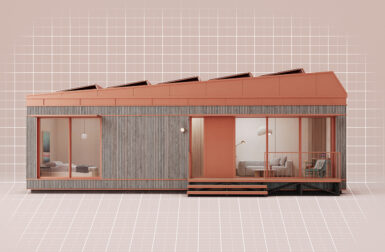Since we showed our SketchUp house, I’ve been hard at work formatting the actual photos of our house. Not only am I a terrible photographer with a mediocre camera, but most of the rooms in our home get minimal light. I took photos before we put the furniture in so you can get a better idea of the layout of the rooms. I’ve also included a floorplan, courtesy of Jordan’s improving SketchUp skills.
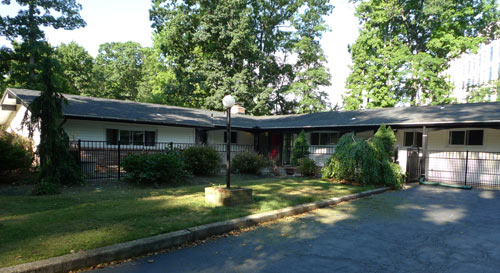
So without further ado, please take a tour of my house:

In the front of the house there is a fence around a slate patio that we plan on removing. The landscaping is a bit overgrown, but we don’t think we’ll have time to get to that until at least next year. We have tons of ideas when it comes to landscaping and we have some fantastic neighbors who are really knowledgeable about modern plants requiring little maintenance that will grow well in our climate.
In addition, as we mentioned in a previous House Milk post, the exterior color scheme of the house isn’t really our cup of tea. Moreover, the white vinyl horizontal siding that is on the house now was put on in the 1980s (we think) but the original siding was vertical. We know that the original siding is still intact hiding underneath the vinyl, but we’re not sure what kind of condition it’s in. We hope it’s salvageable so we can restore it.

I really love the entrance. Don’t you think it has so much potential?

The Cliff May-esque windows are my most favorite part of the house. They let in tons of natural light. As soon as I saw them, I was sold.
Before we go inside, here’s a floorplan – click on the image to make it larger:
Now for the interior:

The entire house has been painted yellowish beige. I can live with it, but we’re currently interviewing painters. I’m thinking maybe something a little lighter – an off-white perhaps?

Here’s the large, open living and dining area, looking in from the kitchen. It’s a great space with tons of light. There’s also a wood-burning fireplace.

The reason I bought this house…

The kitchen is huge and has some really great original features like metal cabinets. The original stainless steel countertop with built-in electric range is so awesome and works like a charm, and there’s also a wall oven. Two ovens! For a woman who really doesn’t cook! How ironic. I guess I need to learn now…
My Aunt had a custom oversized island built and installed a new dishwasher and a wine fridge. Believe it or not, there used to be a single washer/dryer unit where the wine fridge was! They were so space-age back then.

The kitchen used to be a galley kitchen but a wall was removed to make it a large, open eat-in space.

This is my office. This isn’t my office furniture, though, these are pieces my Aunt left for me. I ended up keeping the filing cabinets for use elsewhere and I’ve permanently parked my butt on the Herman Miller Aeron chair. This room is also the laundry room, so on the opposite wall (which you can’t see) there’s a new washer and dryer. I’m thinking one day it would be nice to move the washer/dryer on the other side of the house closer to the bedrooms, but this works fine for now.

On this side of the house there is a guest bathroom as well. But don’t be fooled by this room; it’s a Monet. The fixtures are Duravit so they’re keepers, but it needs an overhaul. However, since it looks pretty nice, we’ve pushed this to the bottom of our list.

This is the family room where we’ll be doing most of our TV watching and pizza eating. It’s got a nice big brick fireplace and brand new carpet (old carpet pictured). We also have a couch on order already (the one in the photo is my Aunt’s). Jordan finally got to hang up his TV, too!

This is where the little milk will sleep! It’s also going to be the first room we complete.

This is the guest room, which is slightly larger than the nursery. My Aunt left this beautiful 1950s-60s furniture. We just need to get a mattress. And someone to stay in the room. Any takers?
Do you think we have enough cable wire?

This bathroom is one of the more original rooms in the house. I really want to try to keep it this way for as long as possible. I love that little yellow sink.
The grates you see on the windows have already been removed — I think I ripped them off on Day 1!

This photo was taken before we replaced the carpet with a neutral berber, which you can see in the nursery and guest room photos. The Master bedroom and dressing area used to be two bedrooms. The home originally had four bedrooms but the third and fourth were combined to make a giant master suite, but you won’t hear me complaining! There are two large closets — one walk-in — and a ginormous dressing area as you will see in the next photo. Honestly, I have no idea what to do with all this space.

The dressing area is separated from the bedroom with a set of rain glass pocket doors. Like I mentioned, this room is almost a waste of space right now and until I can figure out what to do with it, it’s just going to be my private yoga studio/dressing area/place to do cartwheels and ridiculous karate moves.

The master bath is the most contemporary and recently renovated space. As you can see, my Aunt’s style is very contemporary and a bit different from my own modern sense of taste. I do plan on changing things up in here, but since it’s so new there’s certainly no rush. Oh, and can I just mention that the giant tub is also a spa? I know I’ll be spending lots and lots of time in there.
