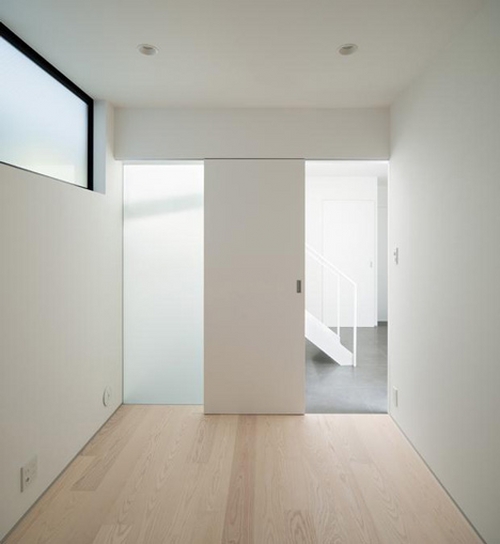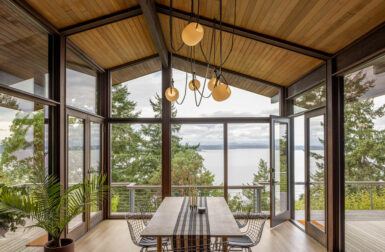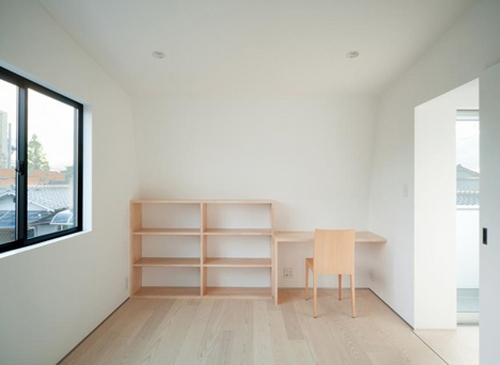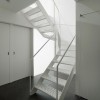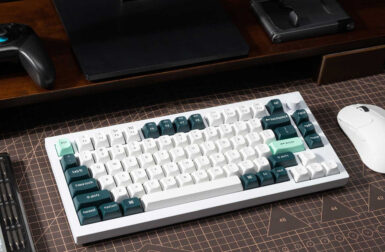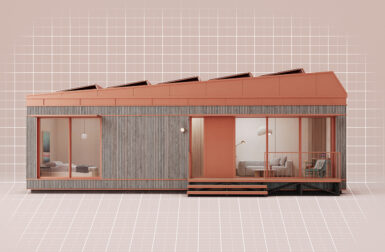
Hi House is a minimalist home designed by Yosuke Ichii located in Yao, Japan. The building area is around 52 meters squared and houses four people. The exterior is formed with galvanized steel that runs three stories high. The balcony is concealed by a screen that also covers the front door and driveway.
The first floor merges the living and dining areas while the bedrooms are located on the third and bottom floors. The top floor encloses yet another balcony encompassed by a rectangular opening on the roof. Stairs run through the center of building as a technique to conserve space as well as absorb the most light from the skylight.
Not only do the materials used throughout Hi House produce sharp contrasts, but the building itself is a trenchant contrast to its surrounding neighborhood. My favorite aspect of this residence would have to be the skylight that overlooks the staircase. It produces a playful aesthetic using shadows and light created by perforations within each stair.





