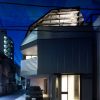
Located in downtown Tokyo, Mishima House is a single family residence with a design that maximizes both sunlight and privacy. Keiji Ashizawa Design wanted the home to be constructed with a light and airy atmosphere. As a result, steel frames were used to enlarge the space and increase privacy — all while keeping the budget to a minimum.
Due to the lack of privacy and high-density population of Tokyo, the structure accommodates the bedrooms and bathrooms on the first and second floor, while placing the kitchen, study and living room on the third floor. It seems somewhat backwards, but it makes sense when considering how to utilize sunlight efficiently.
I love the industrial/modern feel of the space. My favorite aspect of the home would definitely be the lofted office that sits above the kitchen and living room. The third floor has high ceilings which allows for an extra level without putting constraints on either the kitchen or the office.








Photos by Daici Ano.








