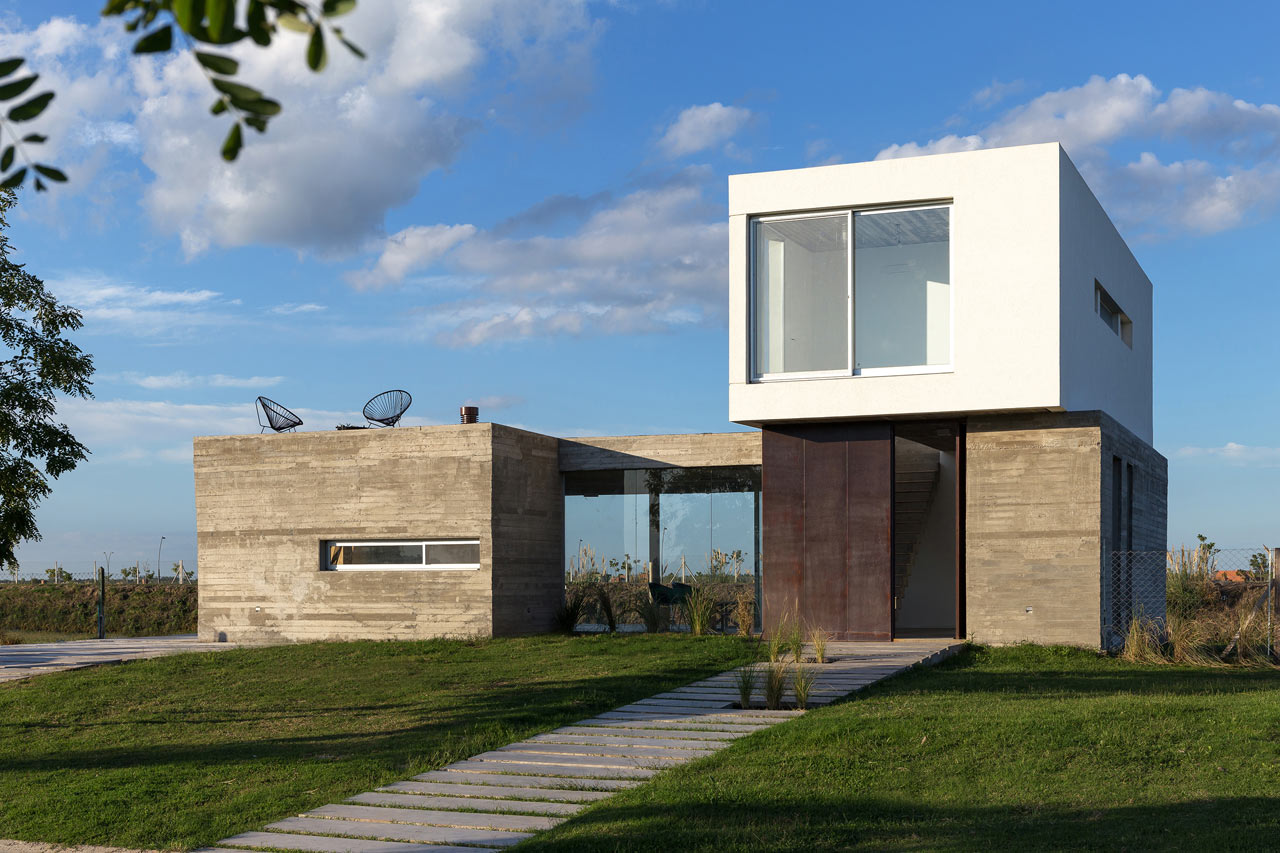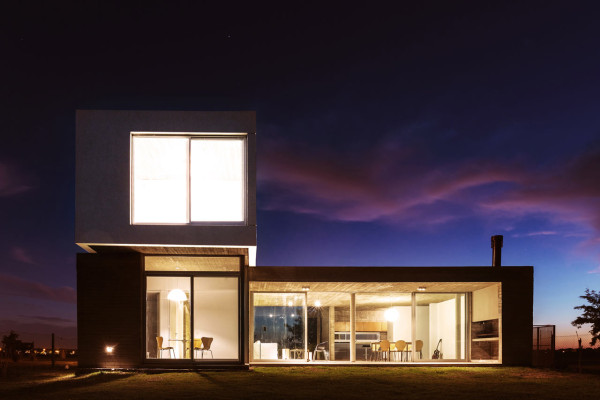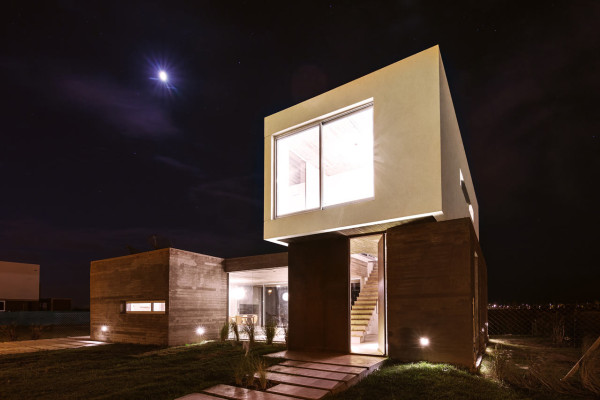Built in Escobar, Argentina, the CG342 House was designed by BAM! architecture for a young professional with an active lifestyle and a future family in mind. The sustainable house was built within a private gated golf community on a lot that faces a lagoon so the house opens up its main living areas to focus on the view.
The structure is made up of several rectangular boxes, some of which have been rotated 90 degrees to bring more light in from the north and to extend the views of the surrounding golf course, the lagoon, and the garden on the roof.
The north side of the house faces the lagoon and features floor-to-ceiling sliding glass doors that open the interior up to the outside.
The public spaces are housed on the ground floor, while the private spaces are upstairs.
The staircase features a double-height clearance that floods the interior with daylight.
The upstairs, there’s a rooftop terrace complete with grass.






























