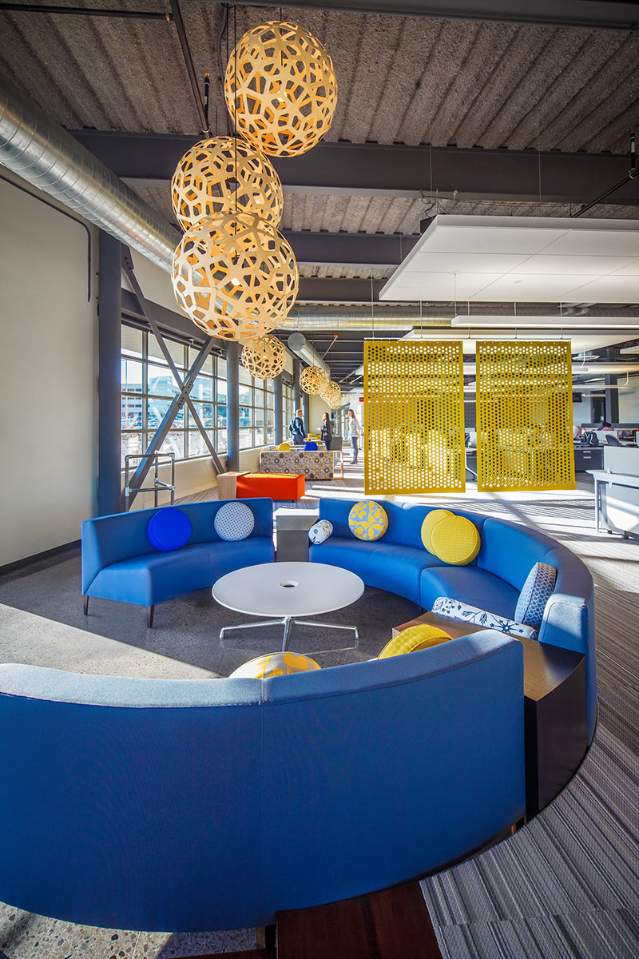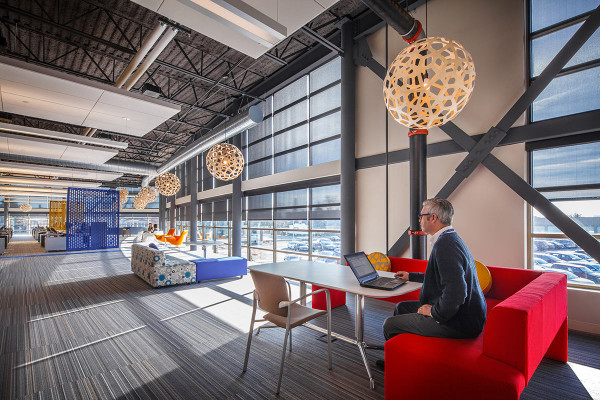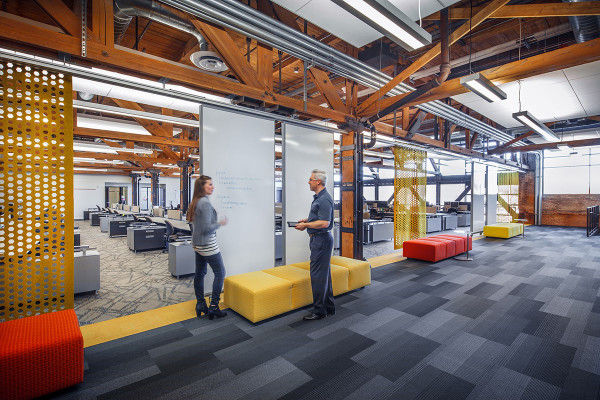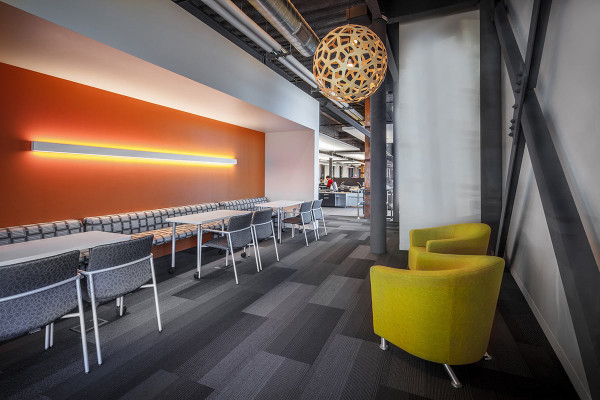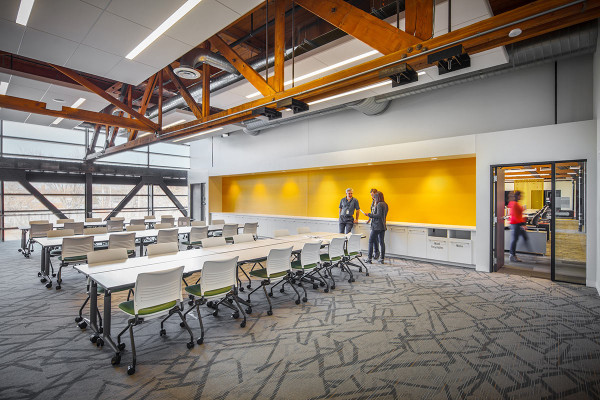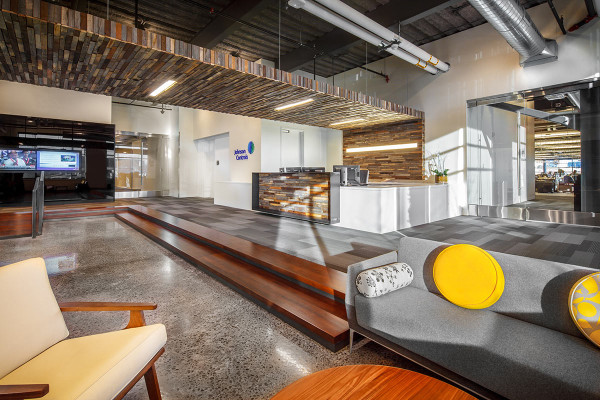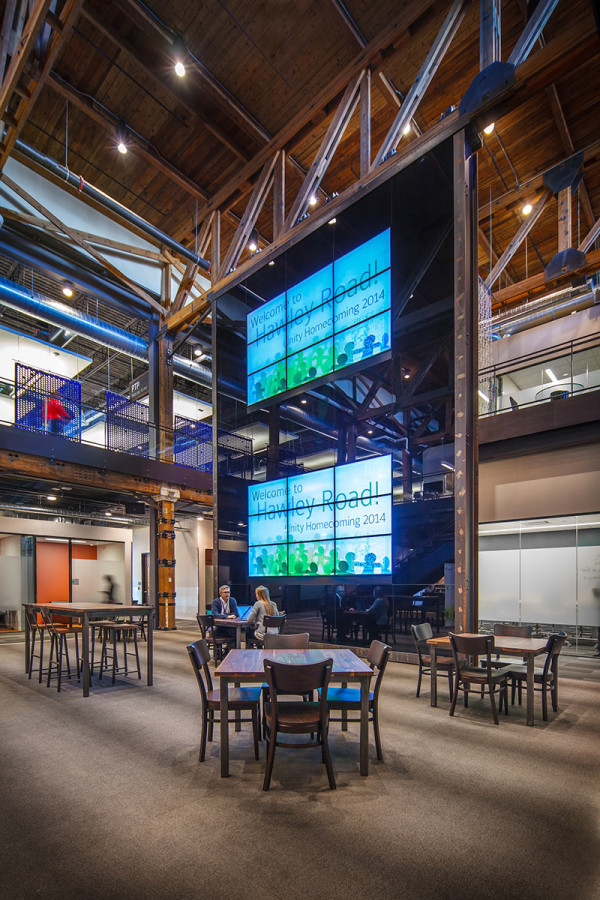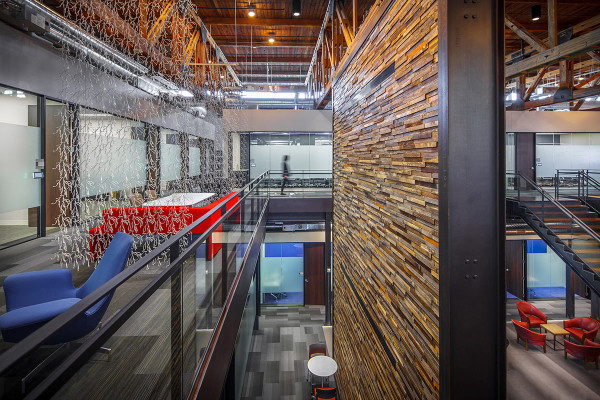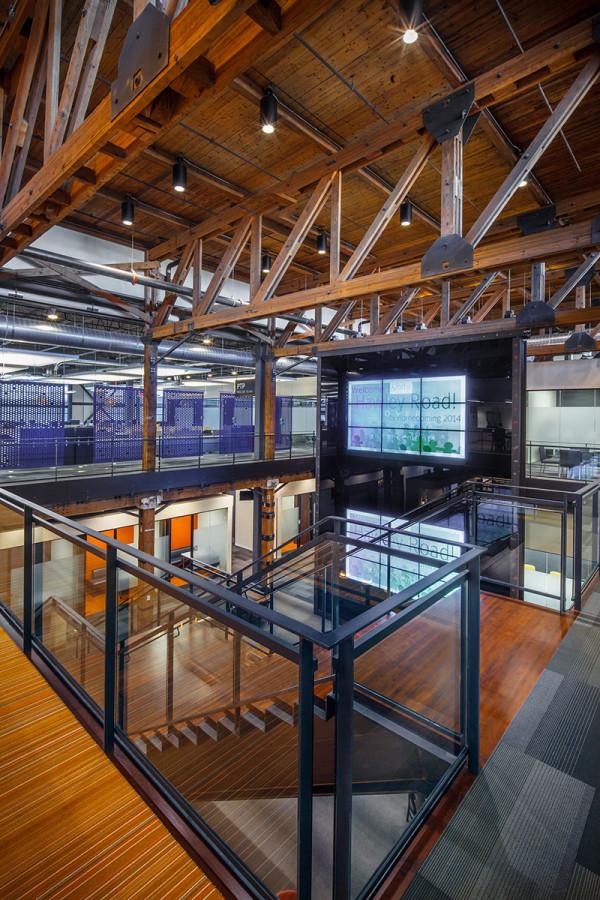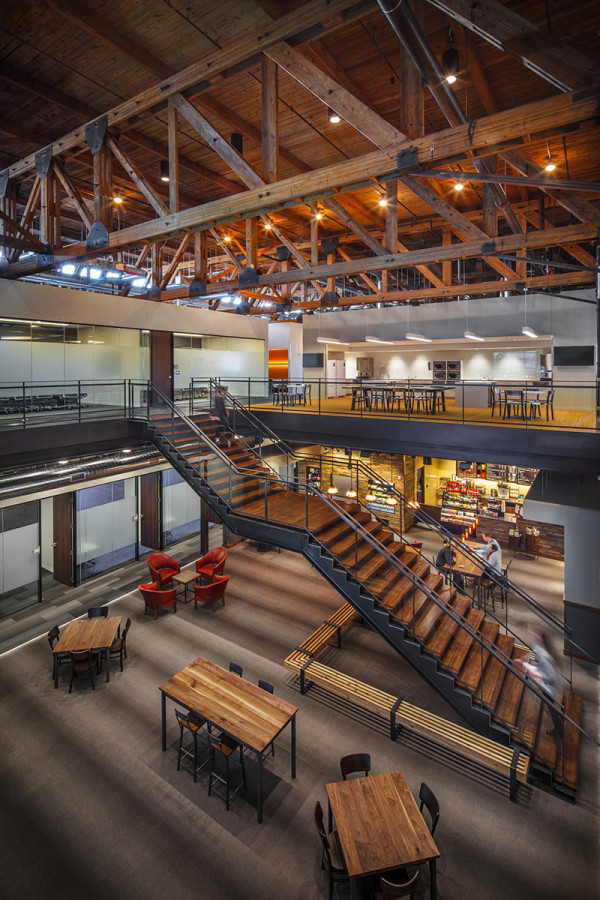Eppstein Uhen Architects renovated a 1940’s Allis Chalmers manufacturing plant in West Allis, Wisconsin into a new office space for Johnson Controls. The repurposed building has 130,000 square feet of space that keeps its industrial qualities while becoming modernized for a contemporary office.
The company has frequent fluctuations with regards to the number of employees working at a given time, so they needed offices that had flexible workspaces for employee changes.
Open huddle and lounge spaces have unique furniture groupings located near workstations so employees can work together when need be.
Flexible furniture is used throughout, but especially in large conference and workshop rooms to accommodate more people and meeting needs.
Areas for recharging are around to encourage gathering and socialization.
A unity wall spans two stories with one side being a video display.
The other side is clad in reclaimed barn wood that’s framed with steel beams salvaged during demolition.
Repurposed and found elements were used throughout, perfectly blending with the newer details that were brought in.
All photos © C&N Photography, 2015.


