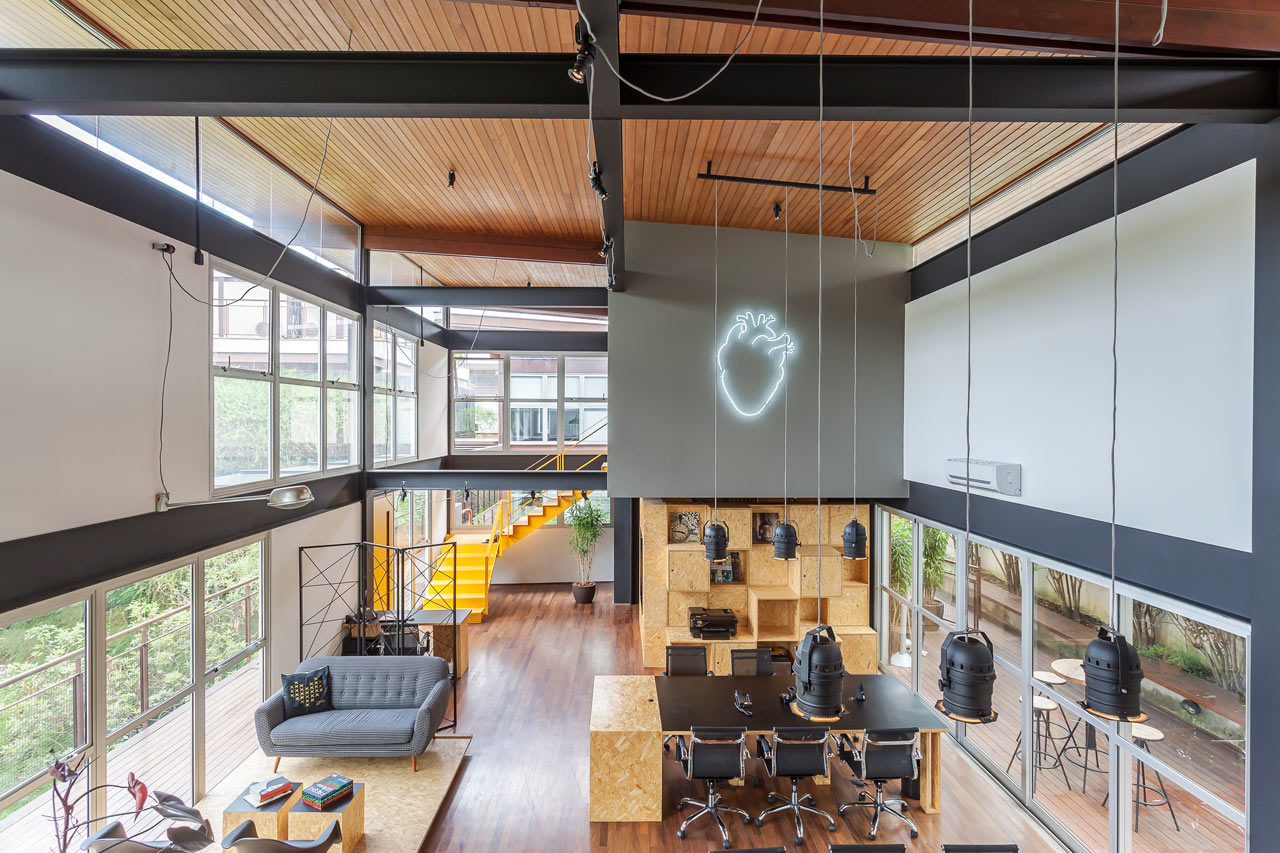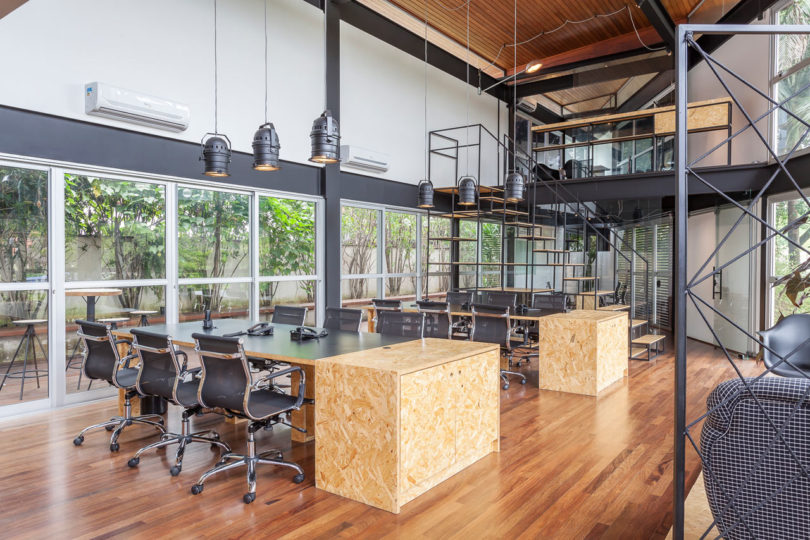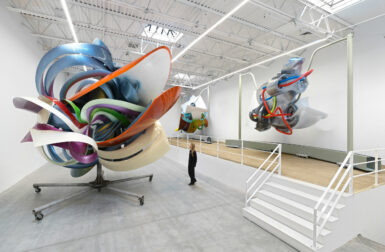Fabio Marins Arquitetura was tasked with creating a space to house film production company Corazon Filmes in São Paulo, Brazil, that spans 125 square meters. The double-height space features expansive windows and an interior metal structure, a characteristic of the Modulo Alto de Pinheiros Building, gives it an industrial vibe.
The busy company needed a lot within a fixed space, including: multiple workstations, a conference rom, a studio with two editing bays, a reception, waiting room, and a space for employees to relax.
Throughout, they used budget-friendly OSB (Oriented Strand Board), letting its texture become a part of the design.
This cube-like structure disguises the office kitchen while displaying the company logo on one side and cubes of storage on another.
A step ladder leads to a mezzanine level where the boardroom is located.
The conference room was incorporated underneath the mezzanine.
Photos by Alessandro Guimarães.













































