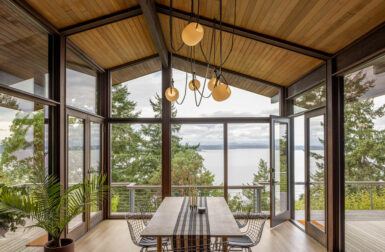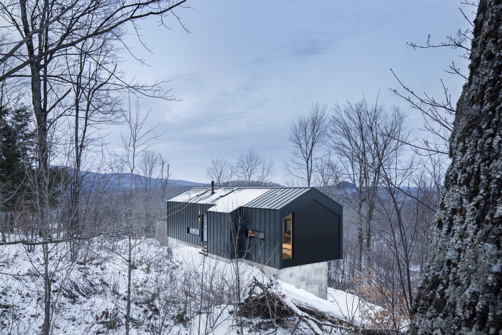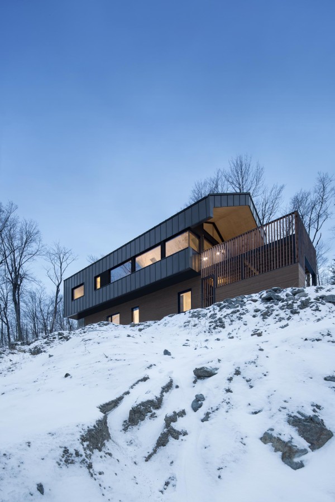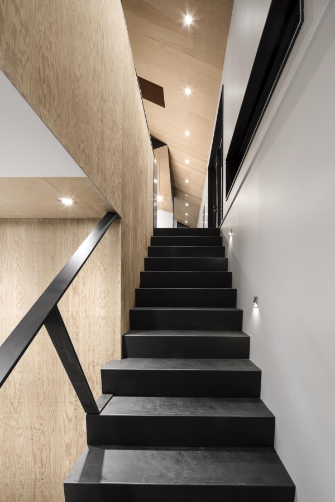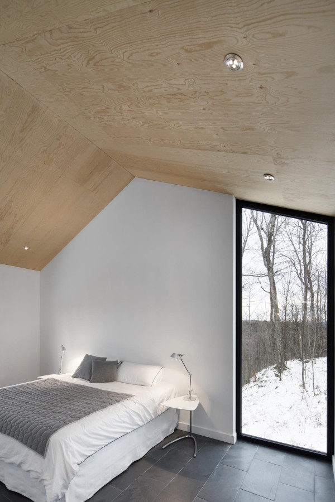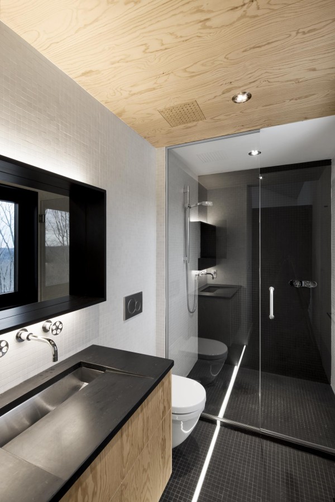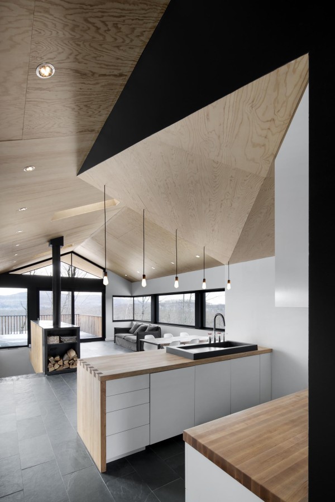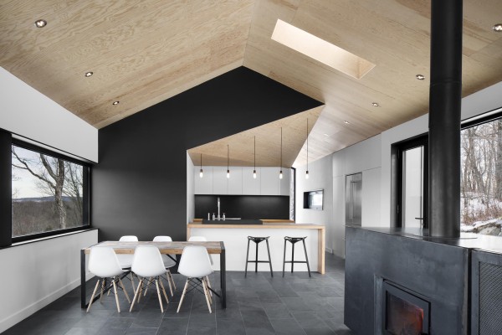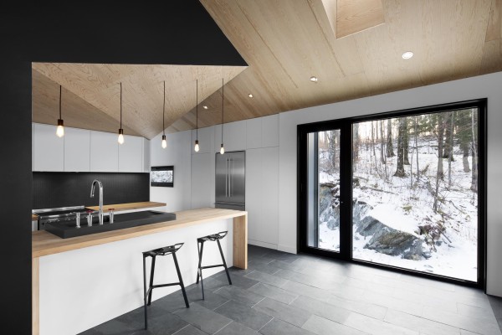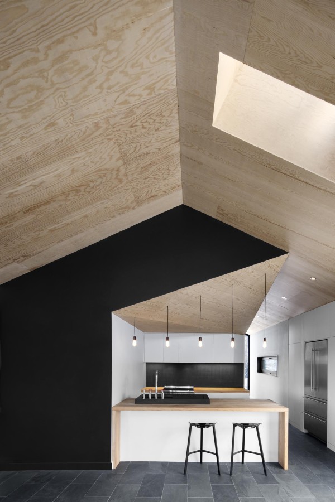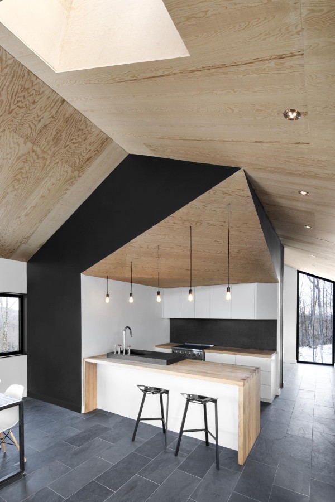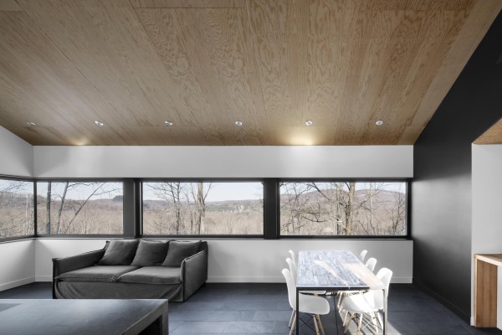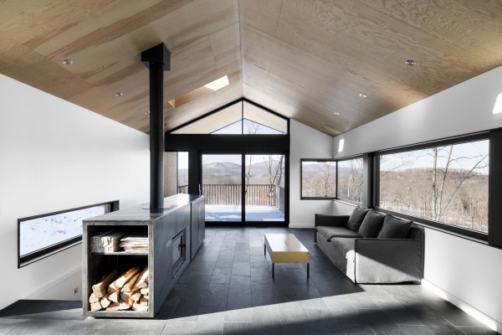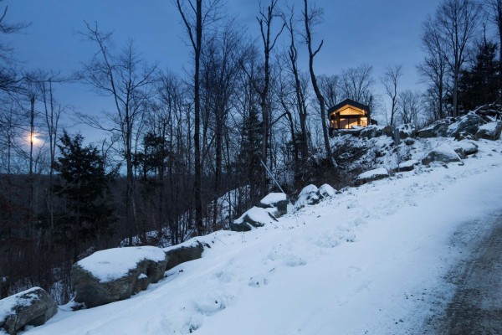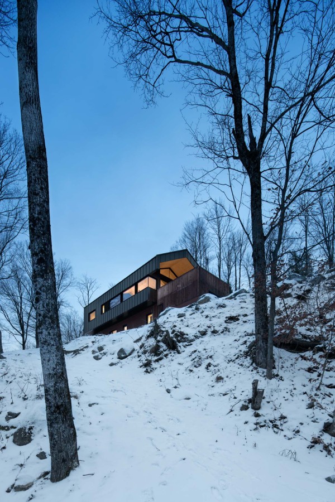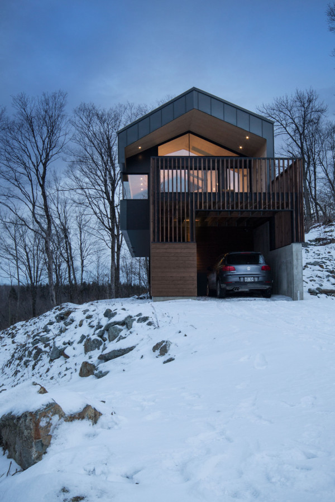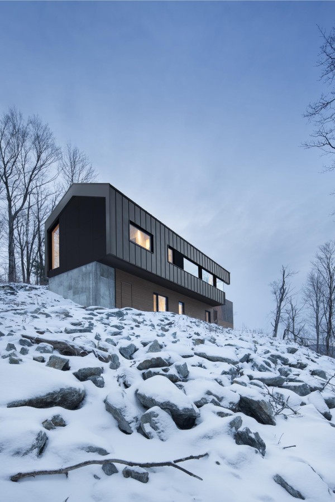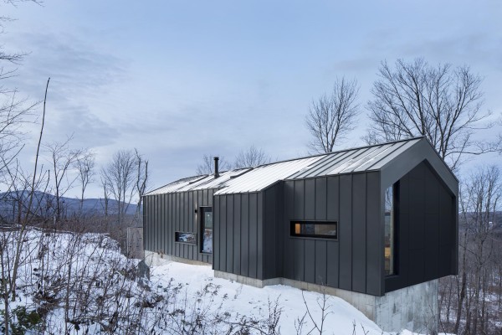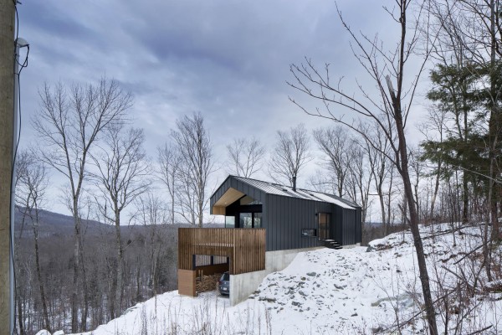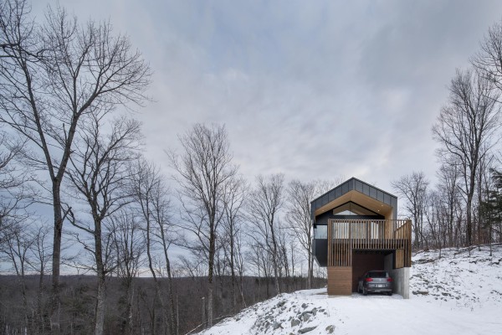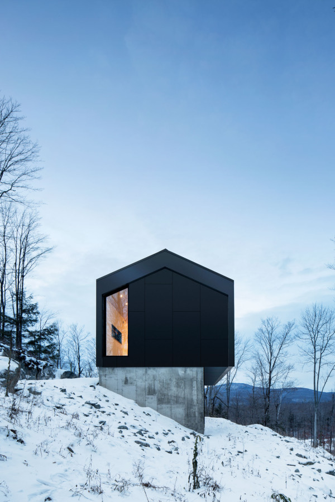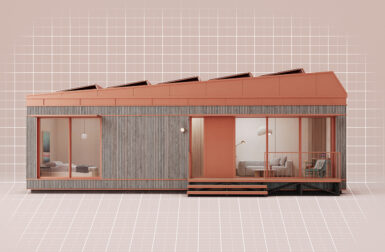Bolton Residence is a minimalist house located in Bolton East, Quebec, designed by Naturehumaine. The client, having purchased the beautiful plot of wooded land, dreamed of building a countryside home that would be an extension of the environment itself. The site is typographically challenging toward the upper end of the slope, but slowly transitions into a natural plateau below its highest point.
The home consists of two volumes stacked one on top of the other with the wooden clad volume anchored into the mountainside, supporting the cantilevered ground floor volume above. The gabled roof, which extends across the entire upper volume, provides a unique aesthetic within the environment, appearing to float among the trees.
Views of Mount Orford and the valley below are framed by a long horizontal strip window that also provides much of the natural lighting during the day. The kitchen and master bathroom are situated at the center of the residence, dividing the living spaces and master bedroom. A series of recessed lighting array the ceiling with multiple skylight openings to provide additional illumination.
Photography by Adrien Williams.
