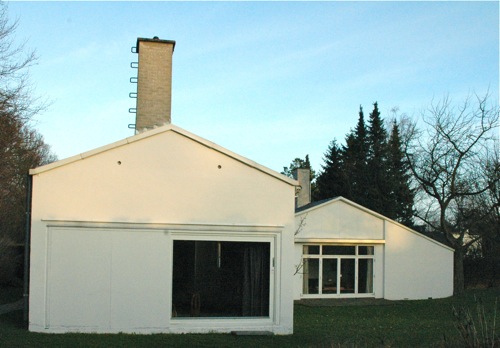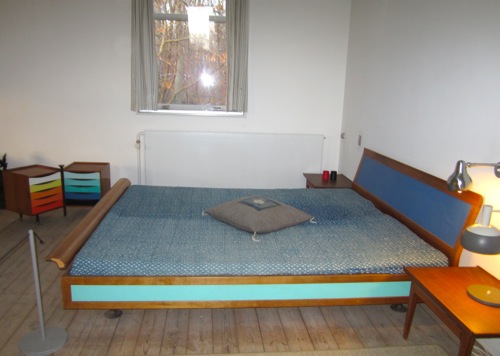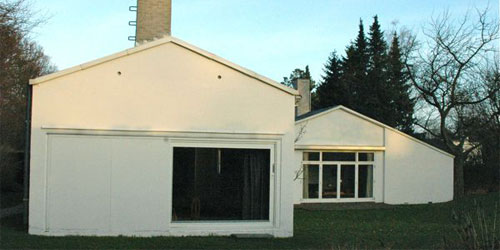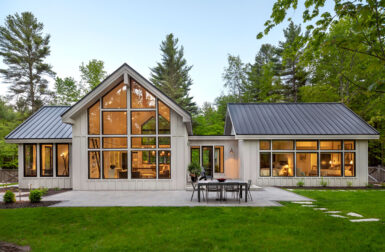
Finn Juhl designed, built, and furnished his house, Kratvaenget 15 in 1941-42 with his first wife, Inge-Marie Skaarup. It’s located in Ordrup, just outside of Copenhagen. Juhl lived here until his death in 1989, after which Hanne Wilhelm Hansen, a music publisher who lived with Juhl after he and Skaarup divorced, looked after the house. After her death, the home’s furniture and accessories were restored to the state that they were believed to exist when Juhl was alive.
The house, which is about 2,200 square feet, is an early example of an open plan house. It is L-shaped and was erected as two buildings connected by a lower transverse building with the entrance and hall. There is a large living room, a small study and a long wing with a dining room, kitchen, bedroom and bathroom. He designed the house from the inside out, starting with the plan view and adding the façades at the end.

The main entrance features great color-blocking in typical Finn Juhl colors.

The seating area right beyond the entrance. Juhl designed the chair, called the Japan Chair, in 1958. The carpet was designed by Anna Thommsen.

The dining room. Check out the funny little mini sideboard under the shelf. The painting above the shelf is by Asger Jorn and the green one is by Richard Mortensen. Juhl designed the Judas Table in 1949 and the Egyptian Chairs in 1949.

A small bedroom.

A Kay Bojesen wooden monkey sits on a display shelf.

Juhl designed the color panel bed in the master bedroom in 1961, as well as the chests of drawers. They remind me of the Bauhaus Nesting Tables by Vitra.

This is the other half of the master bedroom, beyond the bed. Yes, that’s a dining room table. I think the tour guide said it functioned as a conference table, but I’m not certain. The double chair against the wall is Juhl’s Bench Sofa, the armchairs are FJ48 chairs. The pendant is the Danish Kontrast, designed in 1962 by Poul Henningsen, made of chrome-plated and painted aluminum. An abstract painting by Jean Deyrolle hangs above the small fireplace.

This is my favorite corner of the house. A lovely 1946 portrait of Juhl’s partner Hanne Wilhelm Hansen painted by Vilhelm Lundstrom hangs above a Finn Juhl Poet Sofa, 1941, right next to the fireplace.

The back side of the Poet Sofa. Notice the white brick hearth extends all the way into the room to resemble an area rug. The dark red leather chair is Juhl’s Chieftain Chair from 1949. The painting above the side table is by Jean Deyrolle.

Finn designed the large table in the back, called the Drawing Board, 1950. The chair behind it is the FJ46. He also designed the one next to it, against the wall, complete with ottoman. Around the corner is a banquette . . .

Voila! The banquette, above which hangs a still life by Vilhelm Lundstrom from 1938. Juhl designed the table in 1968. The upholstered chairs are Juhl’s FJ45 chairs and the other is his NV44 chair.

The small galley kitchen with open shelving and stainless steel countertops.

Finn Juhl’s office. There’s an old leather briefcase standing on the floor, behind the chair. Posters advertising his own work and products hang on the bulletin board to the right. The drawing “Two Pitchers” is by Juhl. He also designed the black leather office chair in 1965.
Design Milk’s trip to Copenhagen was hosted by Visit Denmark.







