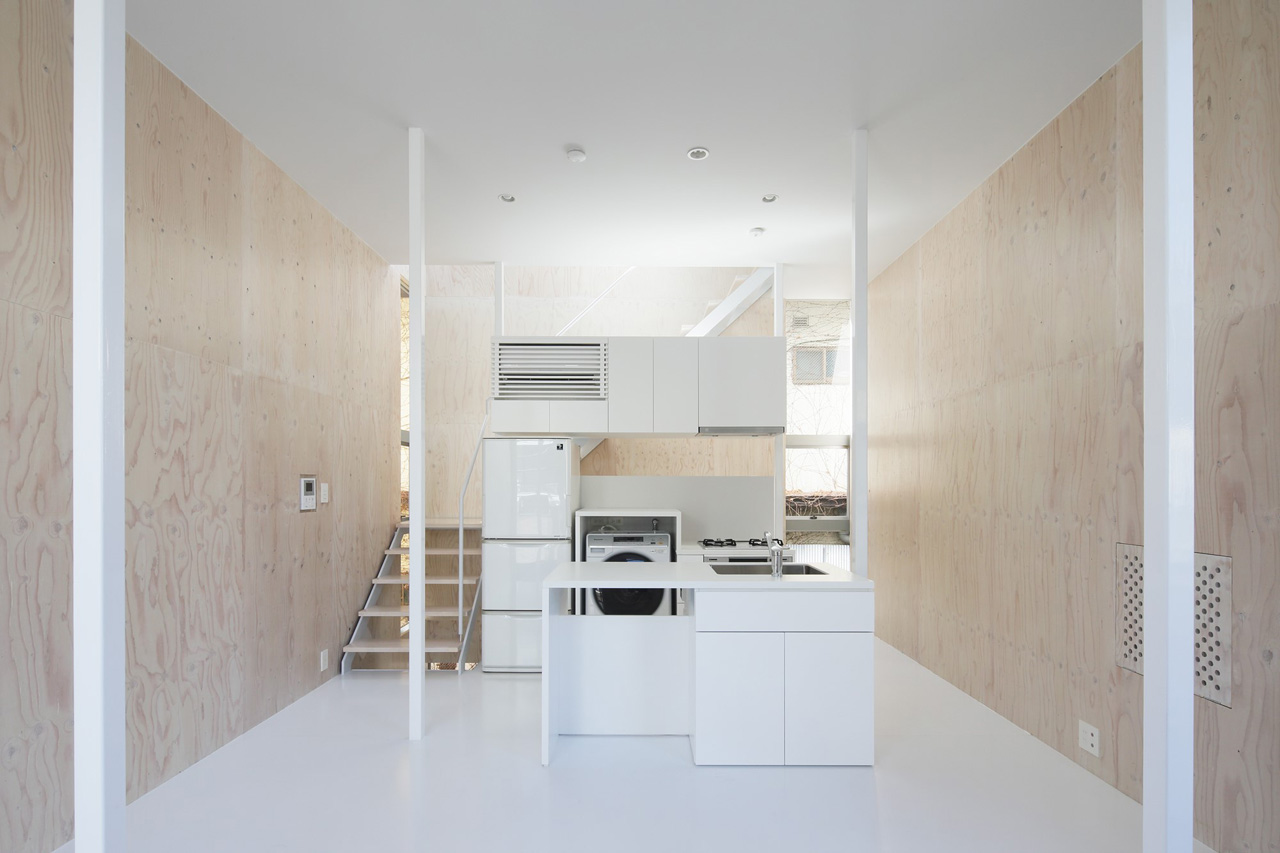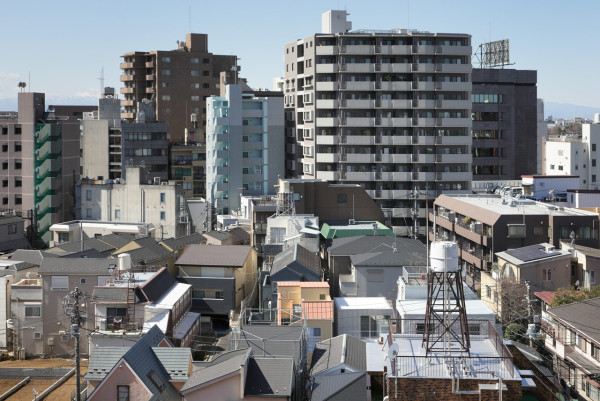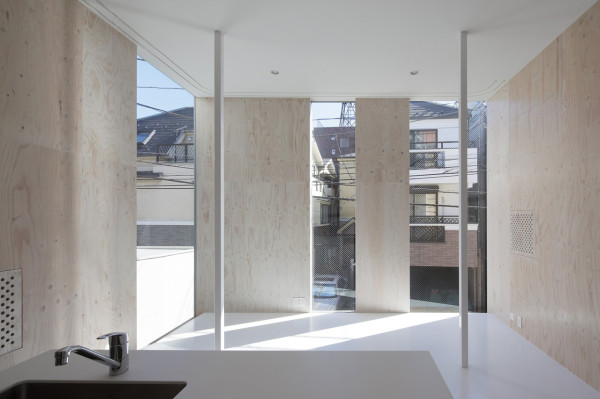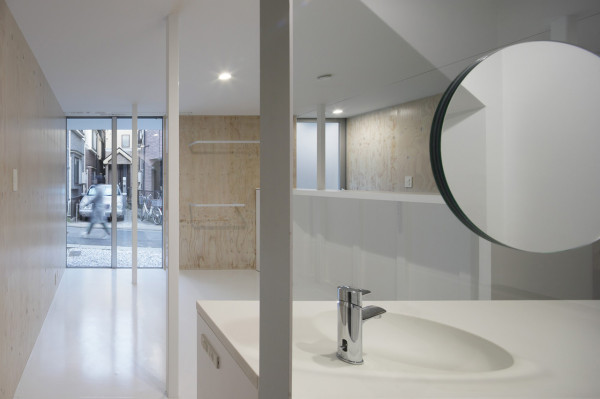House SH is a minimalist house located in Shibuya, Tokyo, designed by Coelacanth and Associates. The three-story complex is constructed with a steel frame, and has a total floor area of 65 square meters (about 700 square feet). The building is nestled among residences of the same size, as well as large apartment high-rises.
The front facade features a slightly cantilevered volume, which also serves to illuminate the front entrance at night. Narrow floor-to-ceiling windows are positioned on the front and back facade of the building allowing abundant natural lighting to illuminate the main living spaces. Due to the high-density of the area, sweeping double curtains can be found near the windows in order to provide privacy for the residents.
The interior is composed mainly of exposed wooden walls with epoxy white floors and matching white ceilings. The white and wood juxtaposition is maintained throughout the rest of the interior, including the staircase and kitchen. Interestingly, the kitchen also serves as the laundry room with a washer/dryer embedded adjacent to the refrigerator and stove.

























