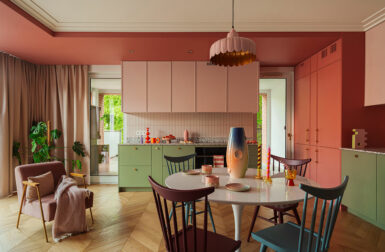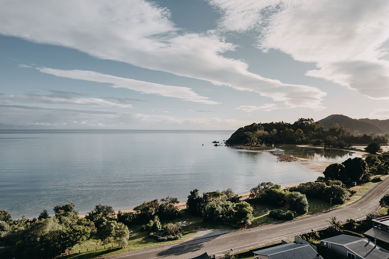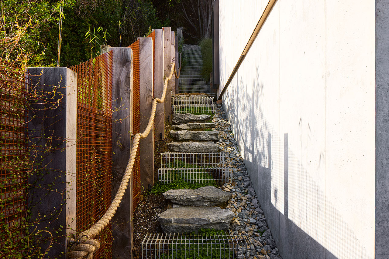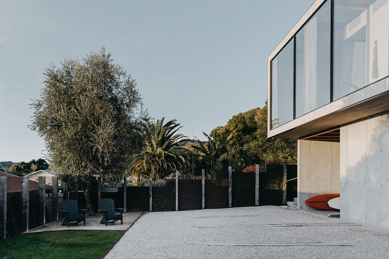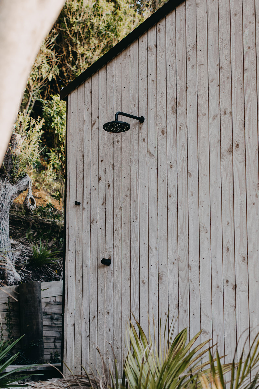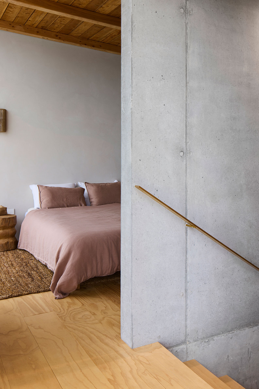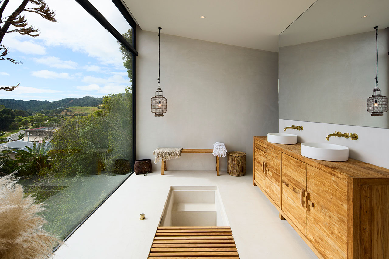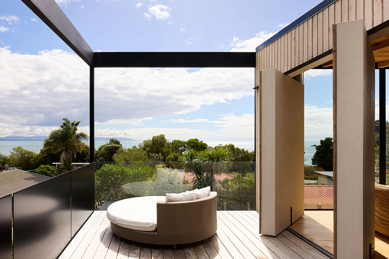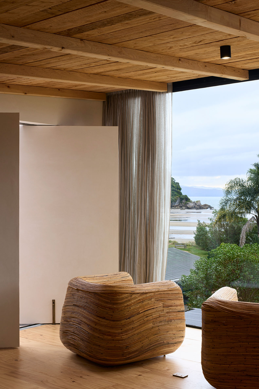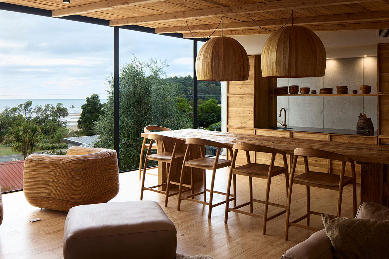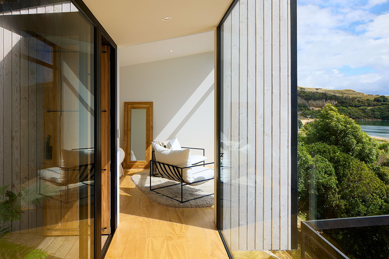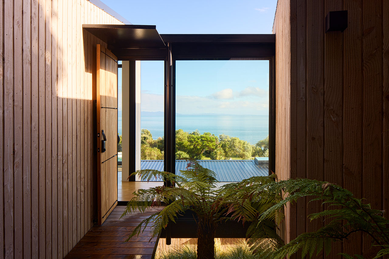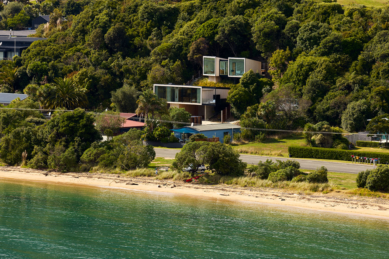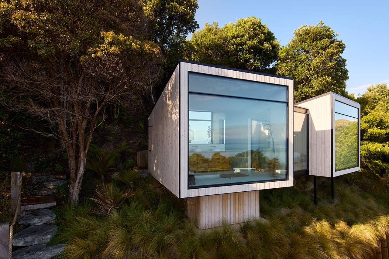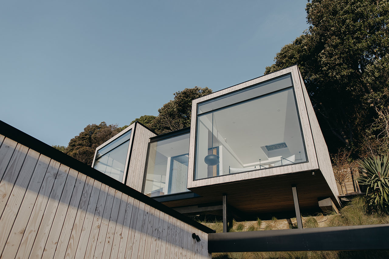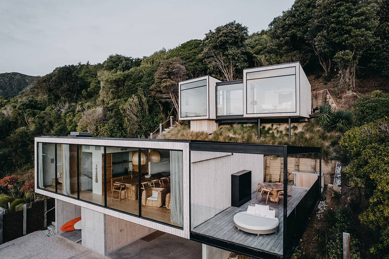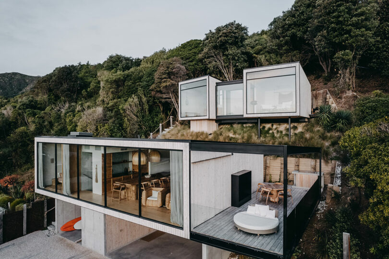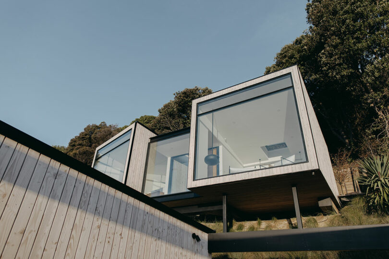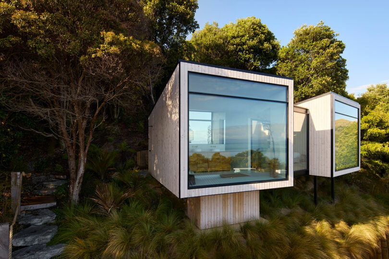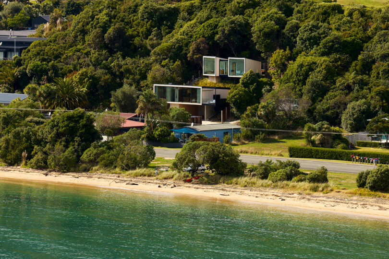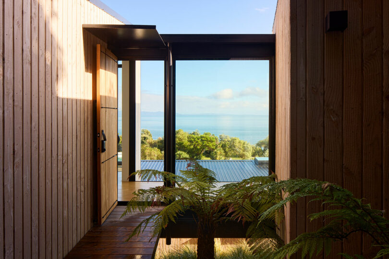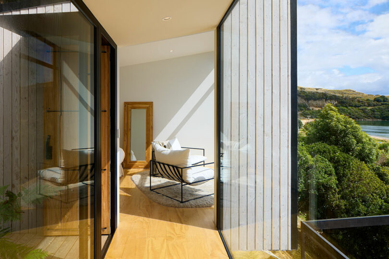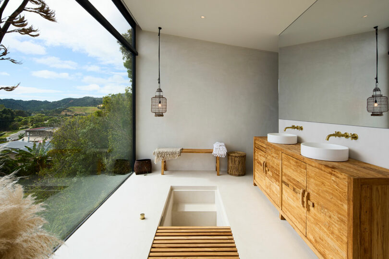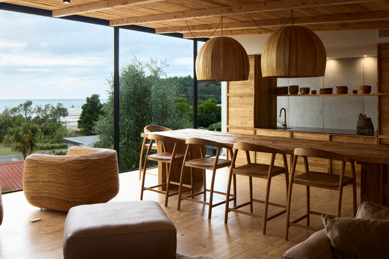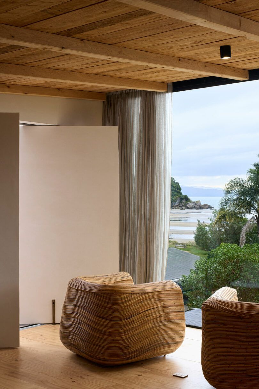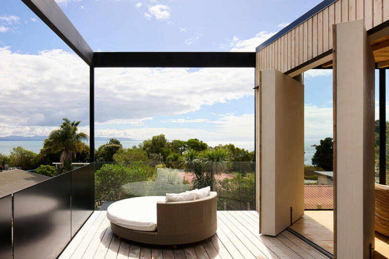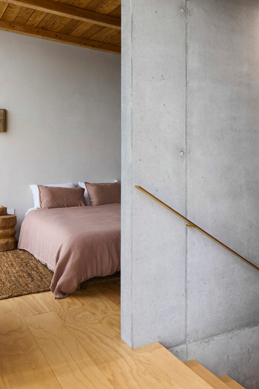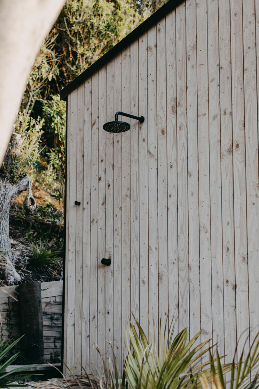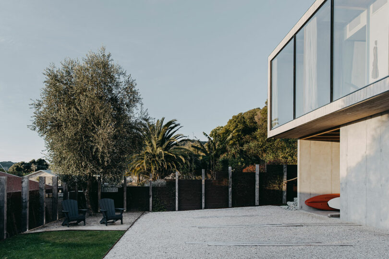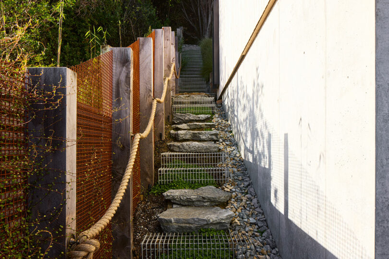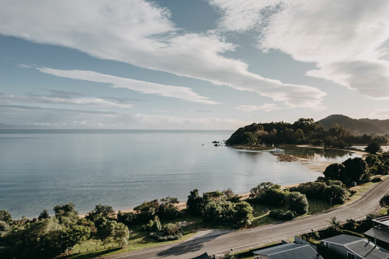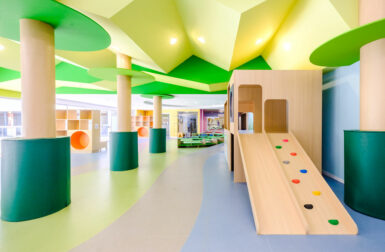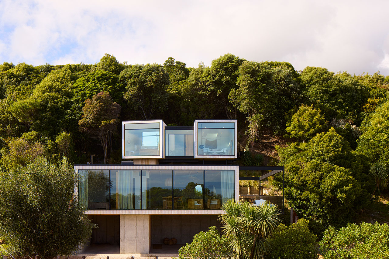
Young Architects have designed a modern holiday home called the Ligar Bay Bach (‘bach‘ is a colloquial term in New Zealand for a small relaxed holiday home), located in the picturesque region of Ligar Bay, Tasman, New Zealand. This innovative project spans 163 square meters and presents a modern take on a jungle treehouse, perfectly suited for both the homeowner’s vacations and rental purposes. Having previous experience with design and construction, the clients provided a detailed request complete with imagery, prompting the architects to push the boundaries. The site posed significant challenges with its steep, unstable landscape, necessitating meticulous planning and design.
The layout of the Ligar Bay Bach encourages a sense of adventure, with movement between spaces resembling a journey through tents in a forest. Utilizing the natural elevation of the site, the stacked, glass-fronted pavilions offer unobstructed views of the coastline and ocean, fulfilling the requirement for separation and privacy.
The design breaks up the building mass through the use of depth, transparency, and reflectance, while the materials – concrete, wood, and steel – are prominently showcased in both structure and finish. These locally sourced materials, including low-carbon Golden Bay cement and plantation-grown wood, contribute to the home’s minimal environmental impact.
Thermal bridging is thoughtfully addressed to reduce heating needs, and passive cooling is met through the use of skylights that function as chimney vents, alongside opening doors to create breezeways.
The top pavilion is divided into two spaces with an open hallway in between, housing the primary bedroom on one side and the main bathroom on the other. The central path is flanked by floor-to-ceiling glass on both sides making it feel as if one is walking outside to access the other space.
The primary bathroom comes with some of the best views, from both the inside and out, with an entire wall that is a window, offering sightlines of the water below. The space includes a sunken bathtub built into the floor.
Flexible in design, the home features a main pavilion with two bedrooms adjacent to the kitchen, living room, and dining room. Future adaptability is built in, with provisions to add another bedroom on the bottom level if needed.
A staircase leads to the lowest level where the carport, which holds up to three cars, and a mini outdoor kitchen live.
Photography by Jason Mann Photography.
