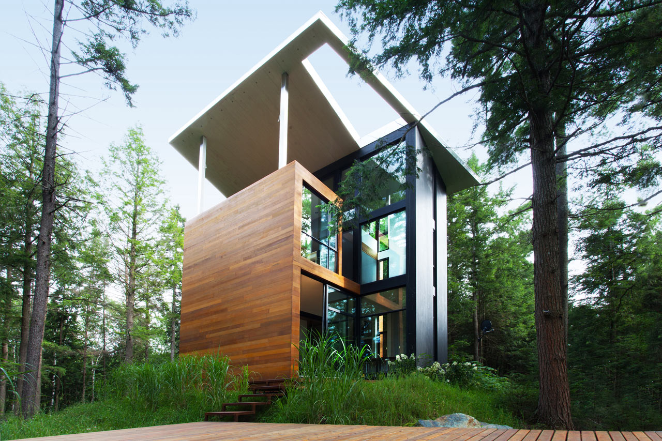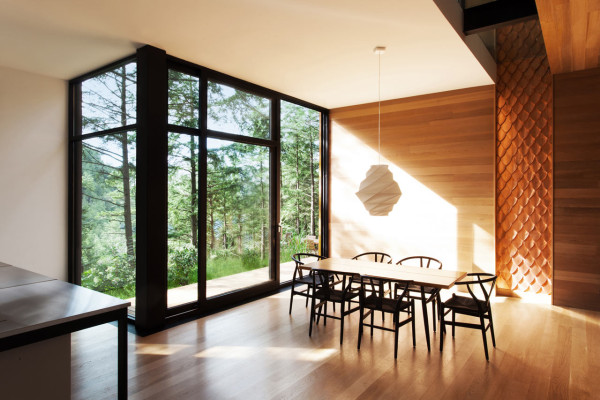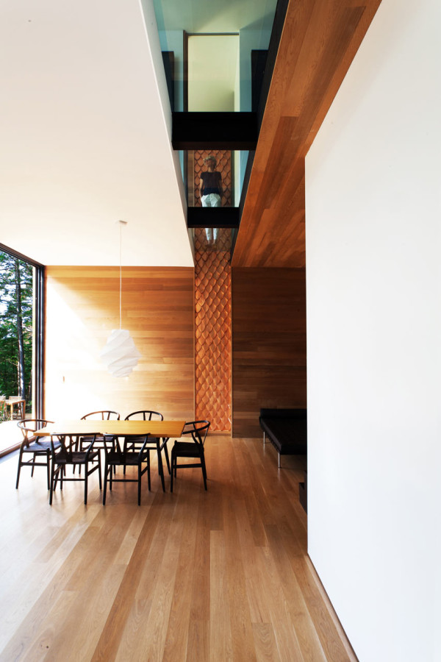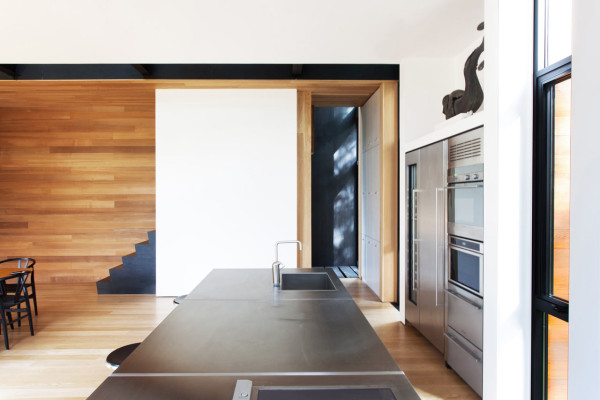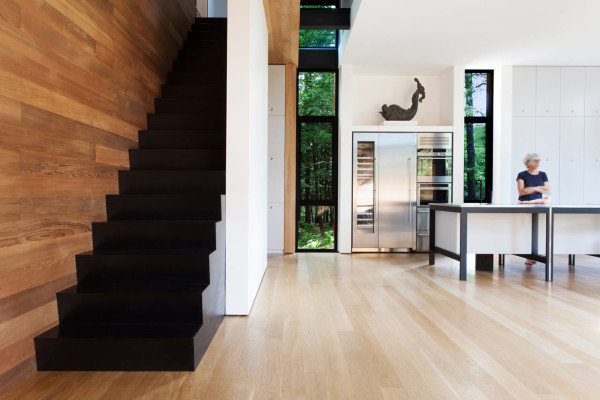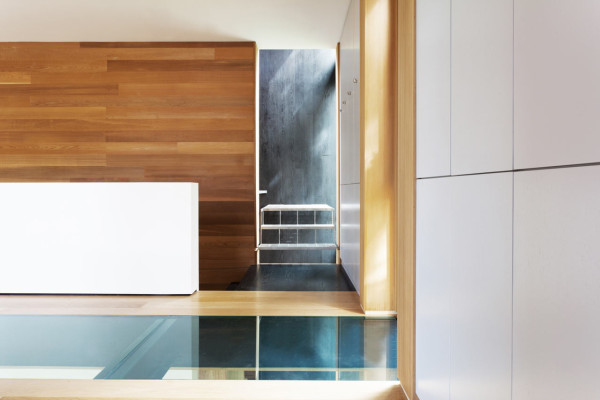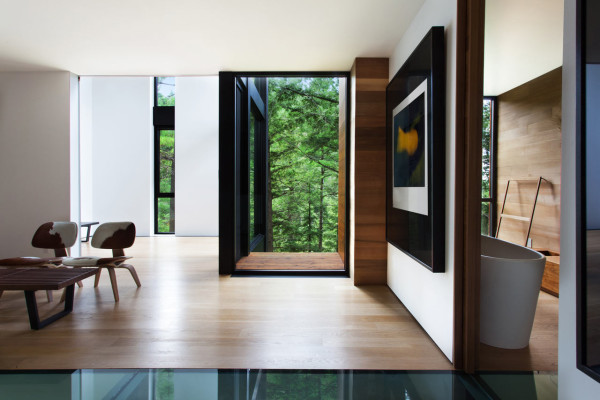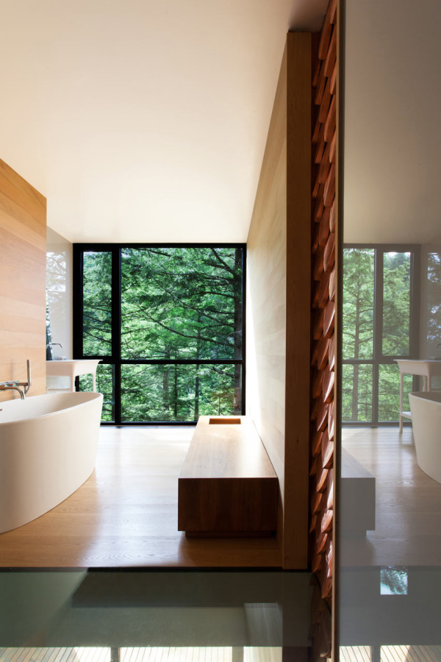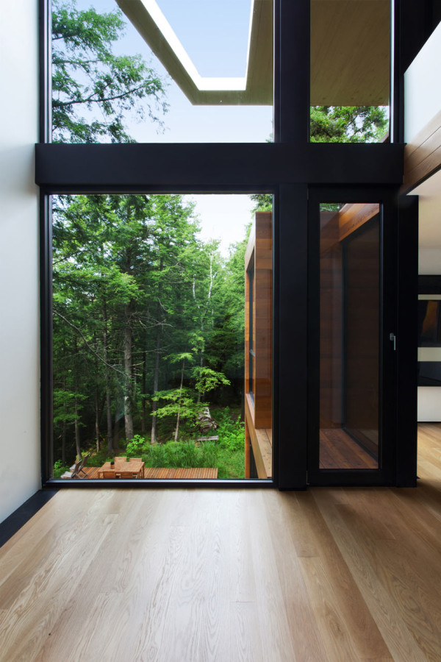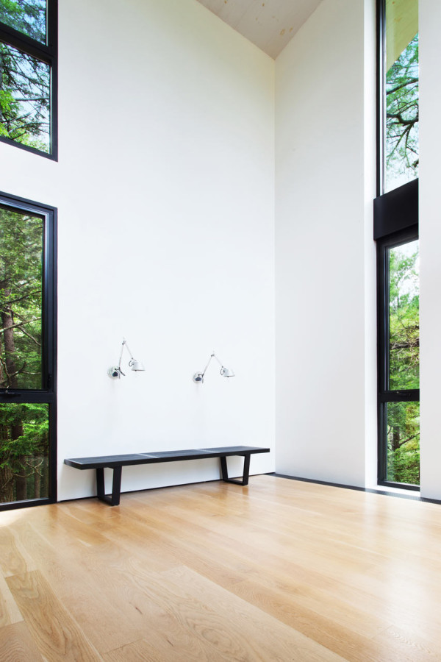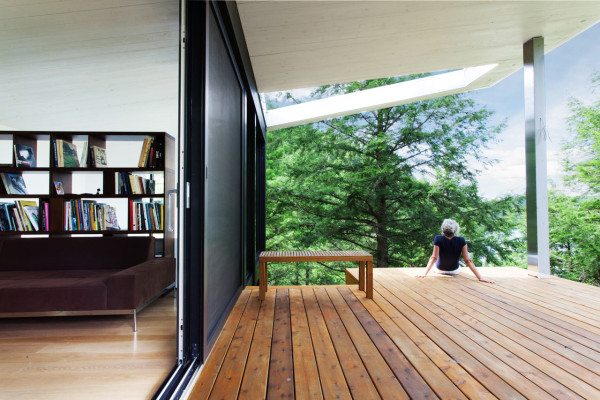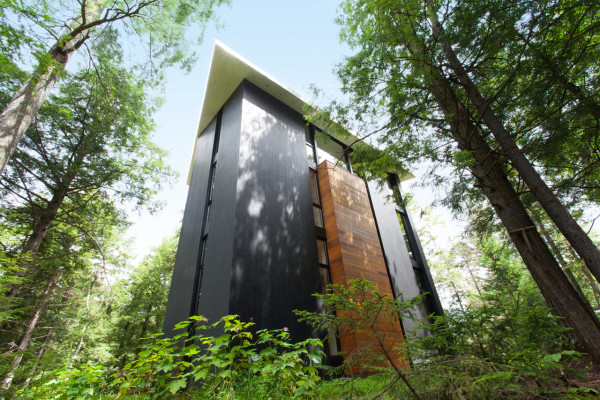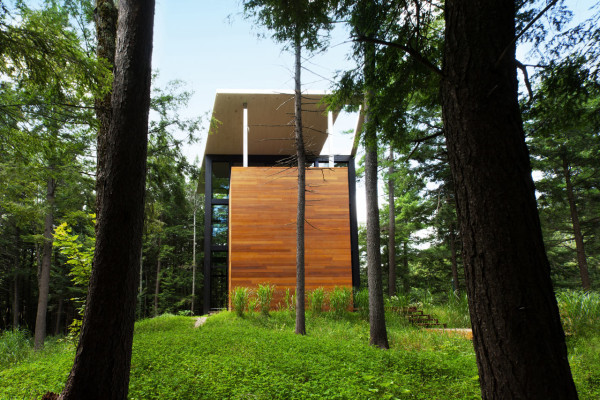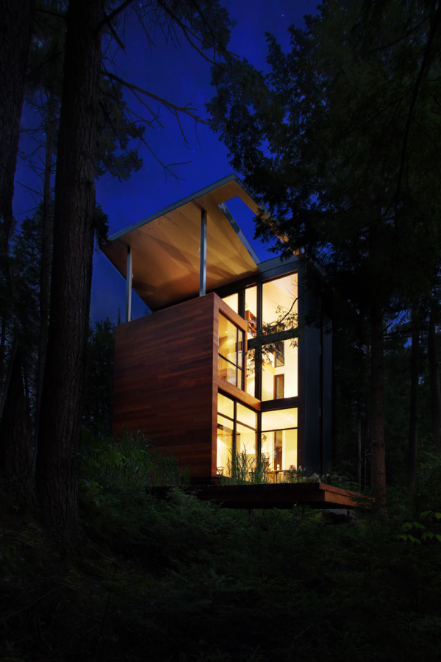Sculptor Jacek Jarnuszkiewicz collaborated with architects Marie-Claude Hamelin and Loukas Yiacouvakis, of firm YH2, on his house surrounded by a forest in Bolton-Est, Quebec, Canada. After much discussion, a vertical structure was decided upon to stand harmoniously with the trees.
The bold exterior is made up of two wooden volumes where one is light and the other is dark, along with plenty of windows that welcome the natural light on all three floors.
An open floor plan gives the interior a more spacious feel. Windows frame unobstructed views of the forest expanding visual sight lines. Between the ground and first floor, glass panels were used to further open the interior up.
Just off the top floor’s lounge area, there’s a covered terrace that looks out over the nearby lake and mountains.
Photos by Francis Pelletier, courtesy of v2com.


