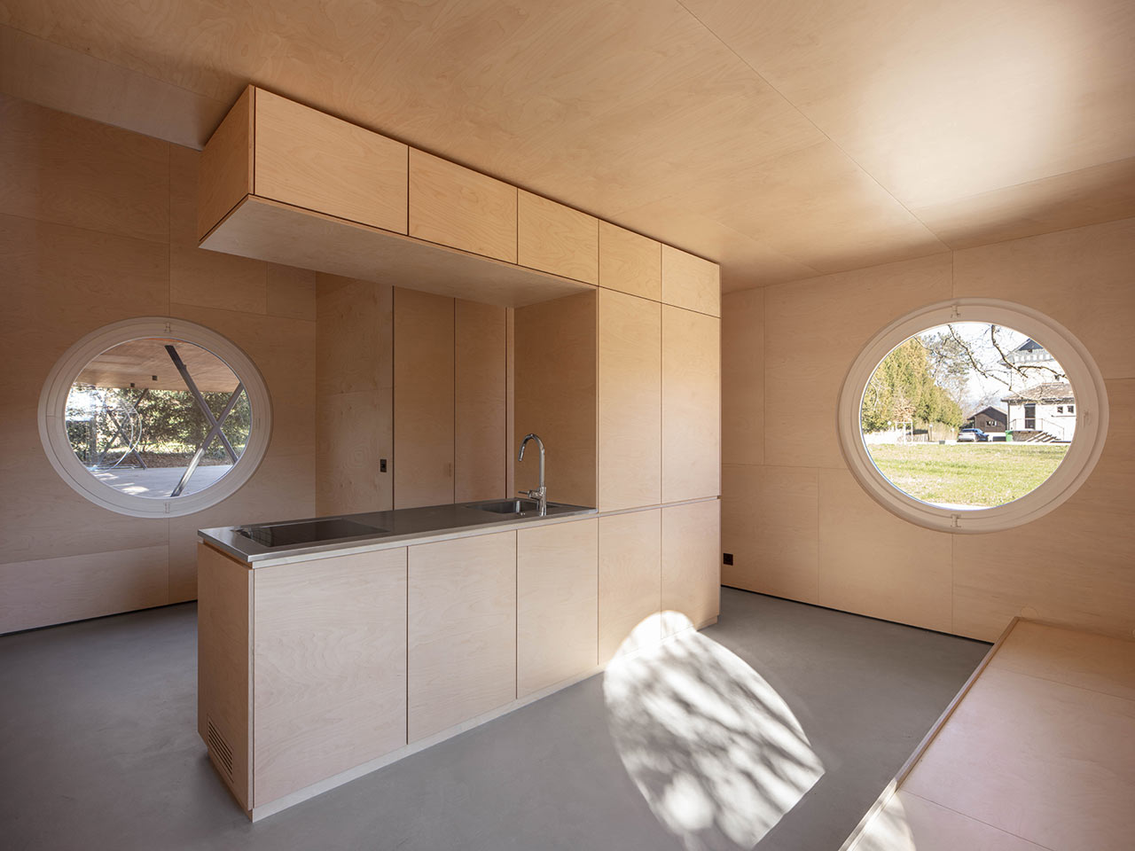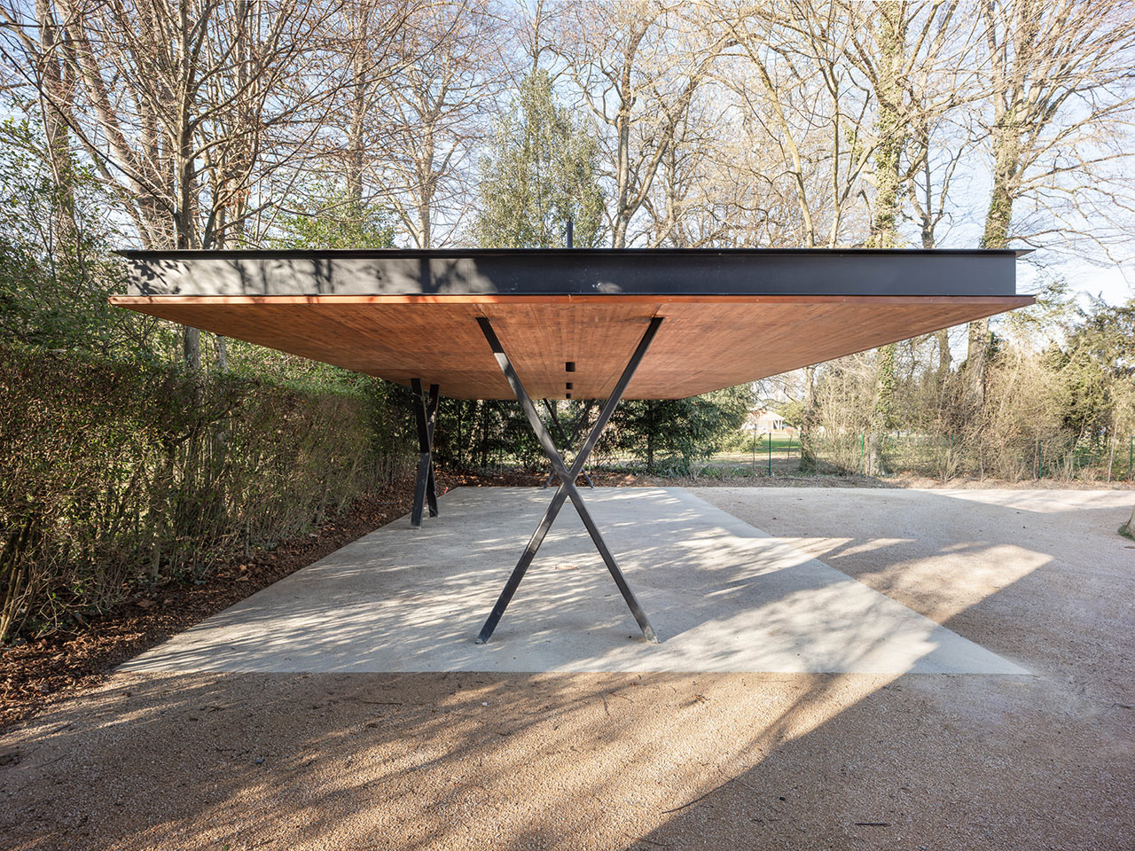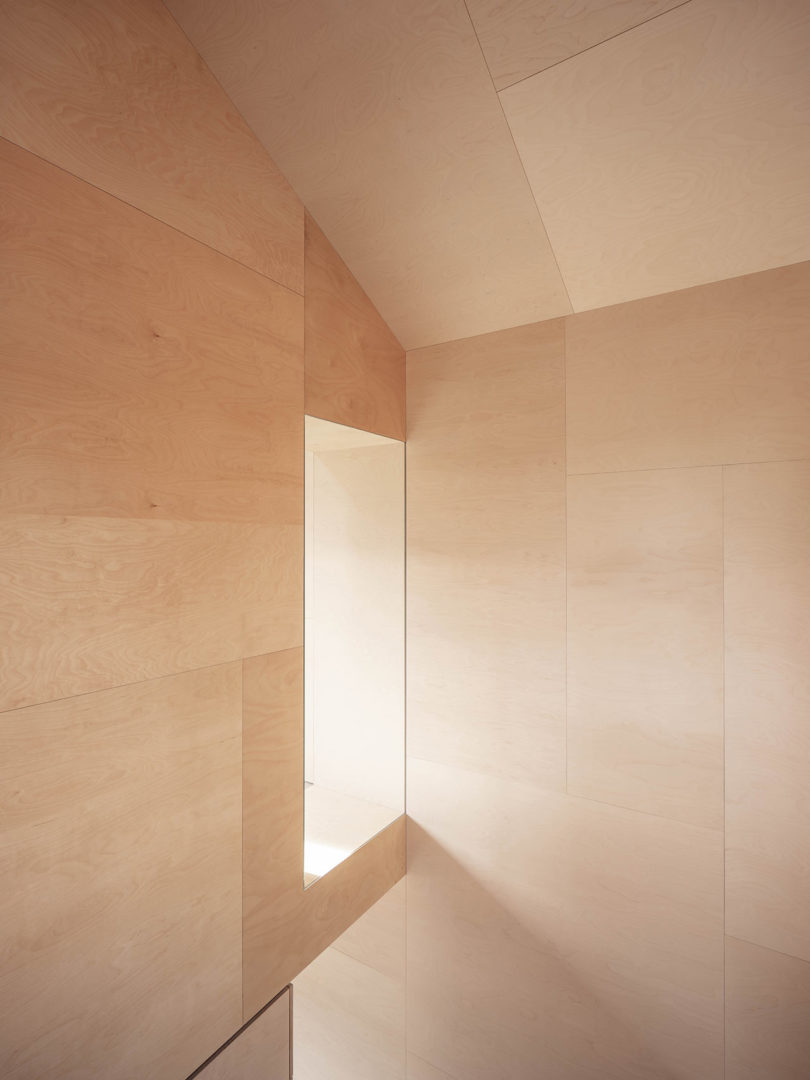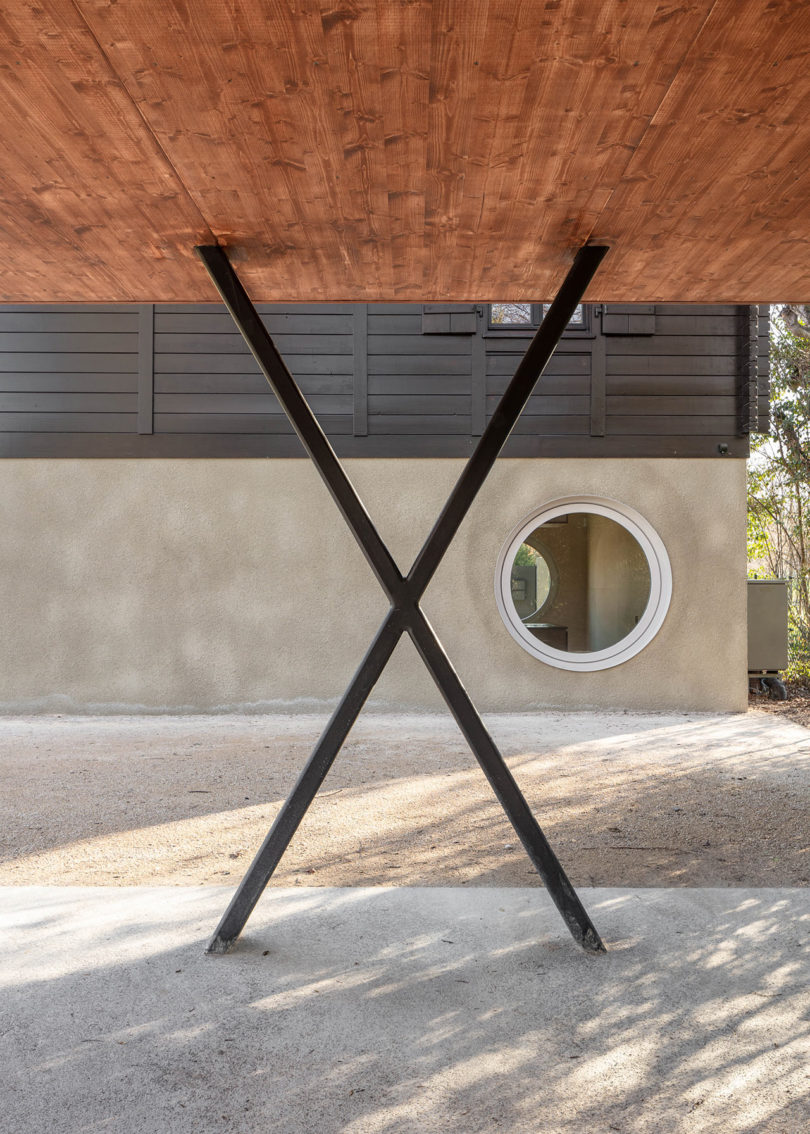BUREAU reworked an old garage with an apartment over it and designed it from the inside out. Located in Geneva, Switzerland, the 70-square-meter structure was gutted and reimagined into Mr. Barrett’s House. To make that happen, the upper wooden floor was lifted off so the ground floor could be reinforced and structured, and then put back on to finish the house. The original top floor exterior remains and is now paired with a new interior that’s skimmed in simple birch plywood for a modern, cohesive aesthetic.
The interior’s two floors are visually connected through “complex sections” that make the space feel more open. Tall ceilings and angles keep the eyes moving around through the voids with the hope of enriching the lives who live there.
Circular windows were added giving the exterior a modern feel but over time, they will age and slowly become a part of the building as the originally ornamentation has.
BUREAU designed the house as if it had a “dynamic actor,” named Mr. Barrett, that enmeshes himself with the residents as they live their lives within a play (the house) and its various stages (interior spaces).
Photos by Dylan Perrenoud.

















































