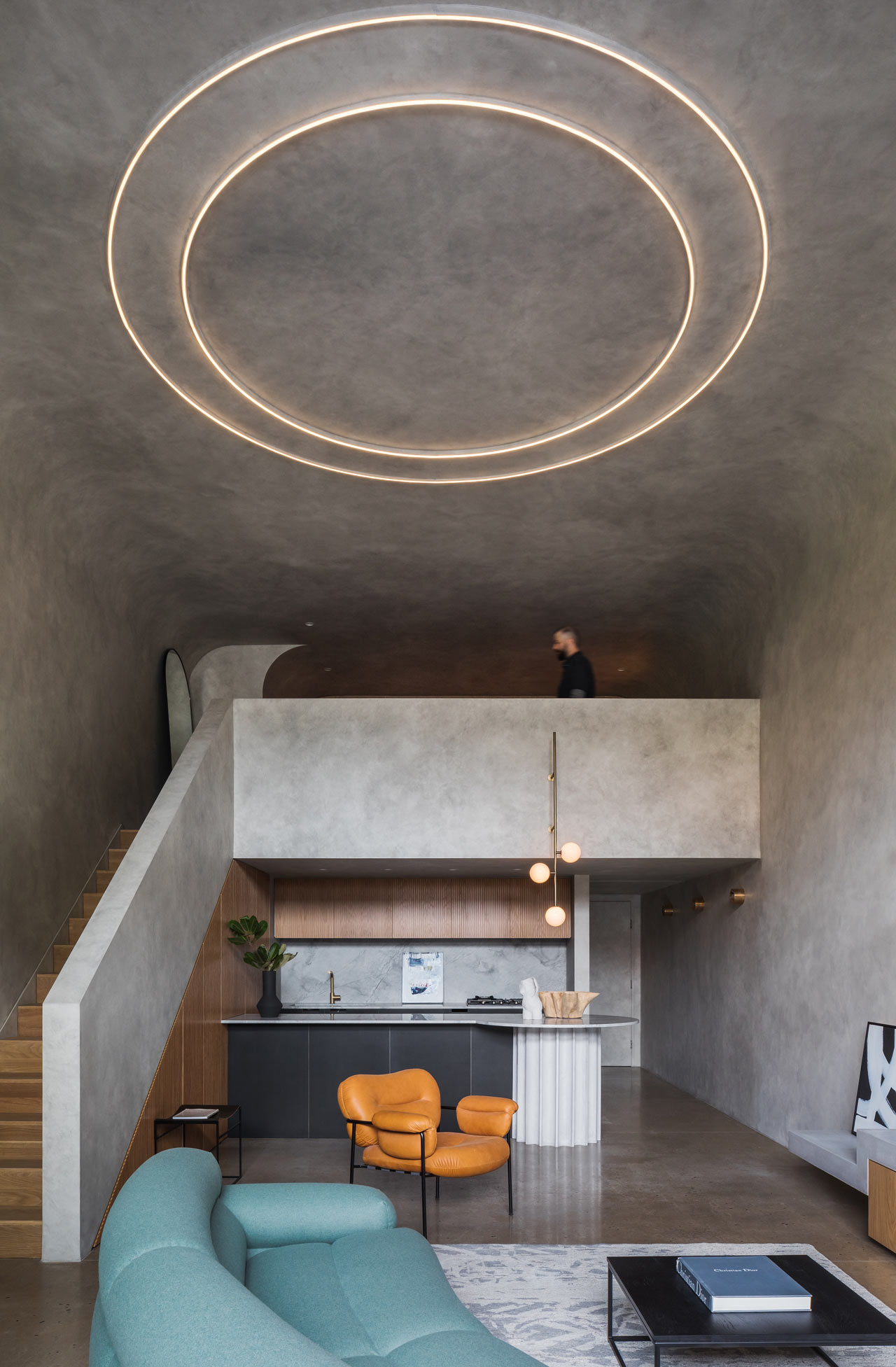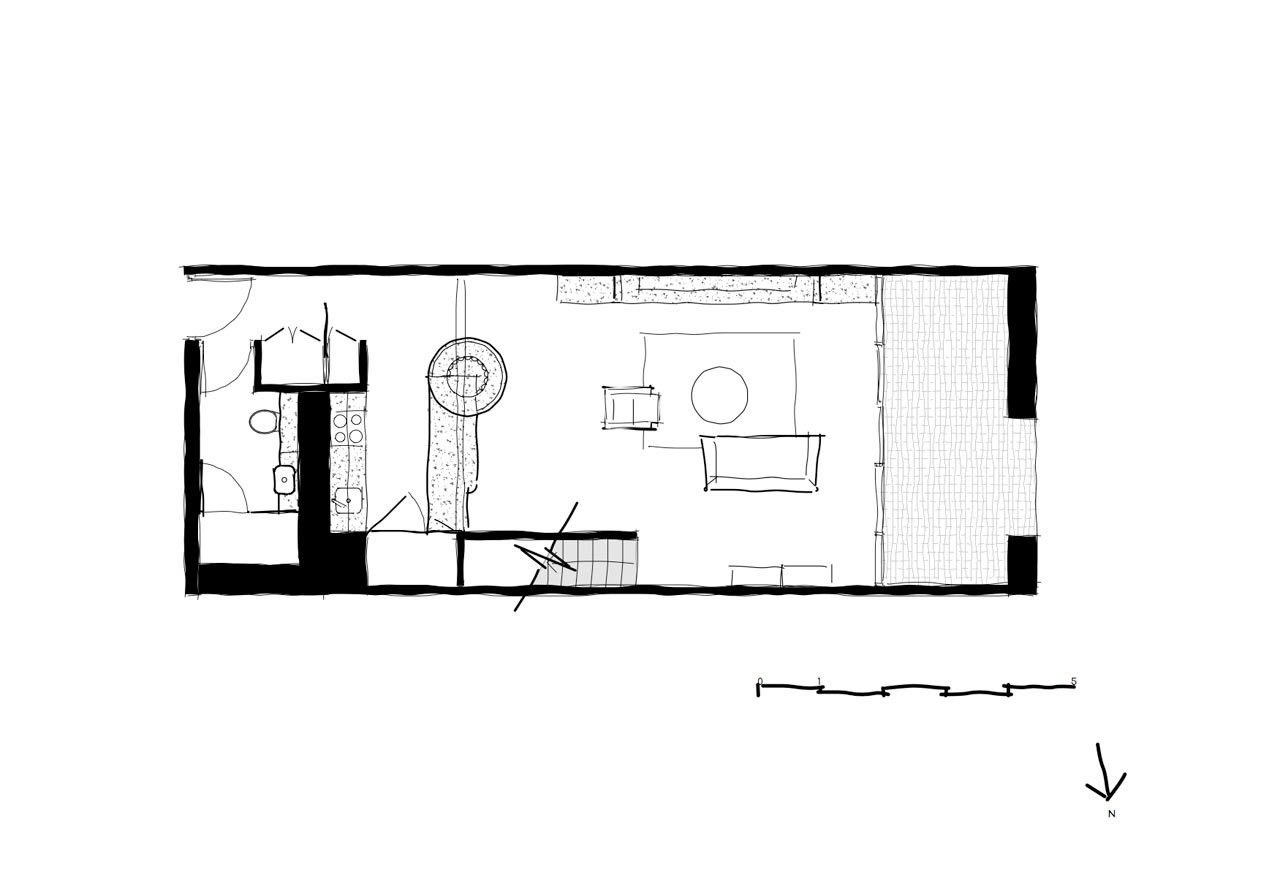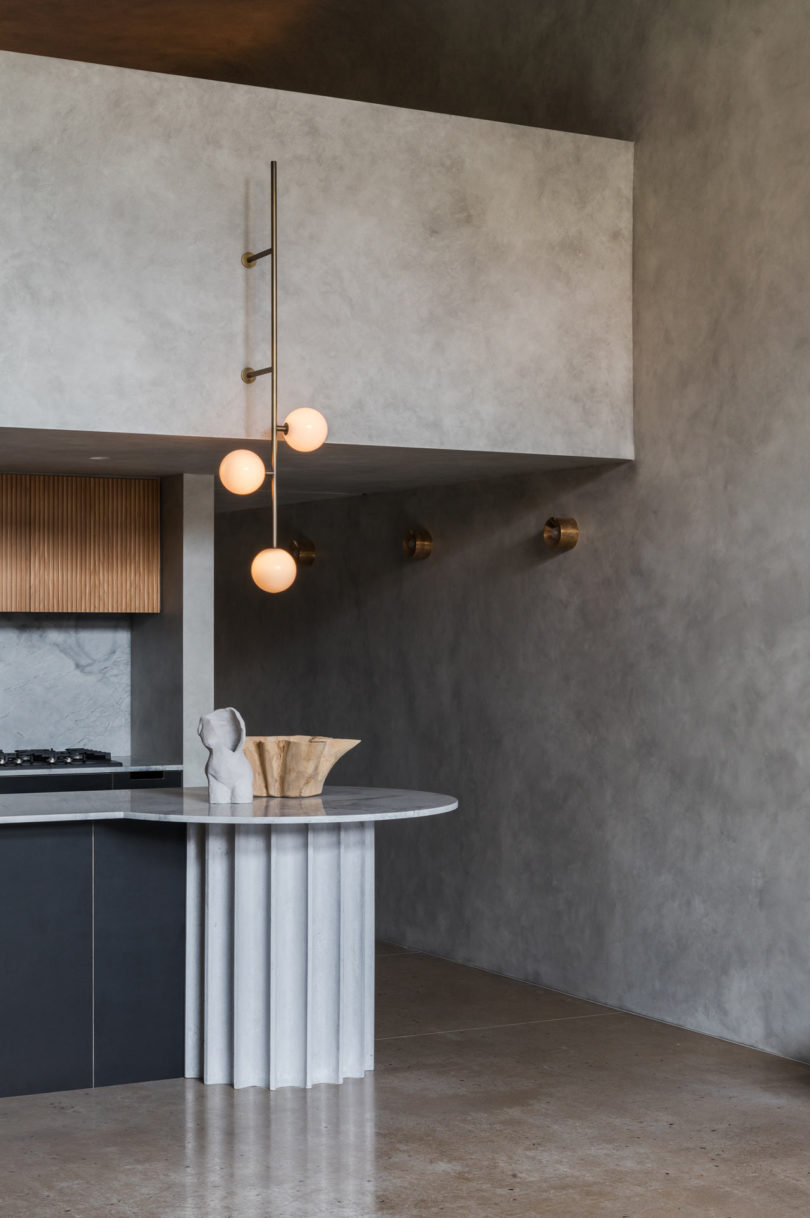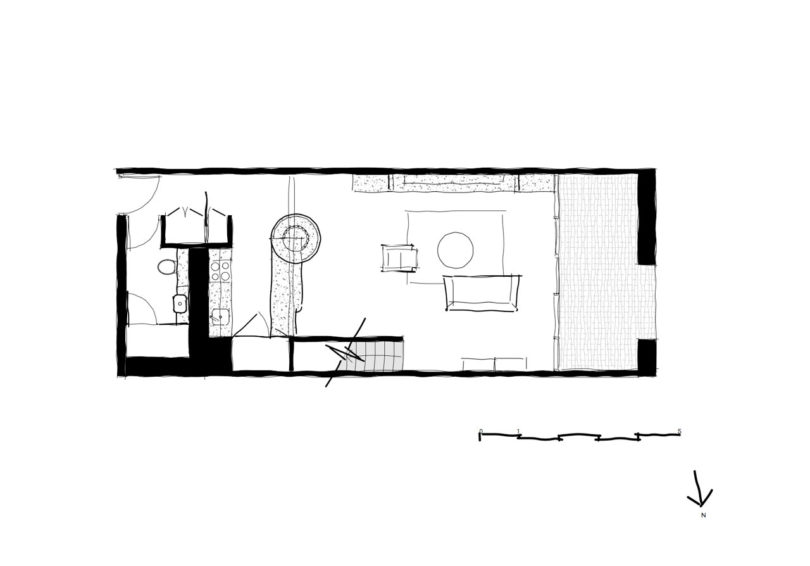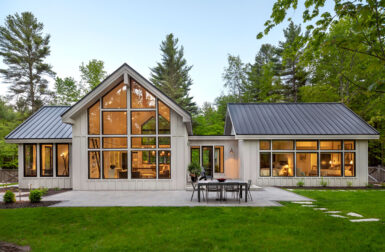Matt Woods, aka Killing Matt Woods, recently completed his first residential project in the Sydney suburb of Camperdown. The apartment, named Perfect Storm, was created for two design professionals with a “concrete bunker” theme. Woods’ love of Brutalist architecture led the design plan, along with the industrial history of the surrounding neighborhood.
Located in a converted warehouse building, the home features a scaled back, minimalist aesthetic with a muted color palette and sculptural shapes.
The apartment has an open floor plan for the main living area with the living room connected to the custom kitchen. A mezzanine bedroom overlooks the living space.
One end of the loft is floor-to-ceiling windows that fill the interior with lots of natural light which helps keep the moody space from being too dark and drab. Wood details, brass accents, and bold lighting bring an intentional mid-century feel throughout.
The ceiling’s curves soften the angular nature of the concrete surfaces. The wood floors and ribbed wooden surfaces counterbalance the coldness of the cold grey walls and ceilings.
Design – Killing Matt Woods
Styling – Madeline Macfarlane
Photography – Kat Lu


