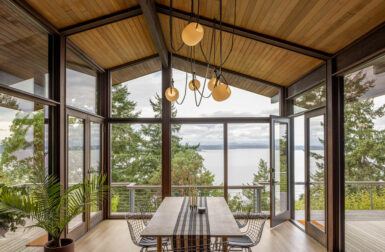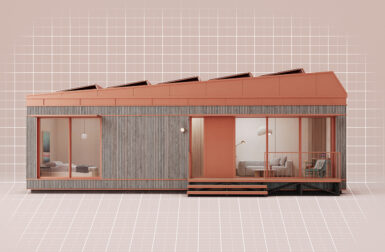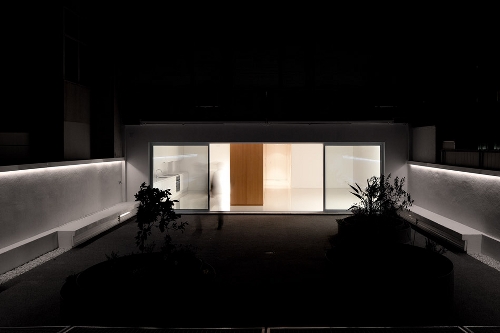
House in Lisbon is a remodeled apartment interior located in Portugal, and designed by architects Bruno and Carla Pica. The building is tucked away between urban sprawls; the exterior has barely any resemblance to the magnificently minimalist interior. There is also a terrace that houses a few landscaping elements.

The architects were purposeful in keeping the space as simple as possible. There are no more than a few materials used throughout the space, including a wooden paneled wall that spans practically the entire floor plan, dissecting the kitchen from the living room. This wooden wall also serves as a wardrobe for storage.
I am definitely putting up a simple wooden barrier in my future home. It’s both functional and aesthetically beautiful. I also like the fact that the view overlooks a simple terrace.

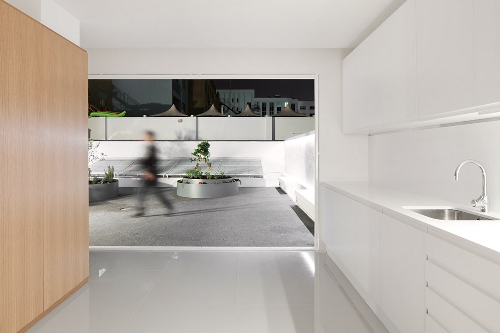

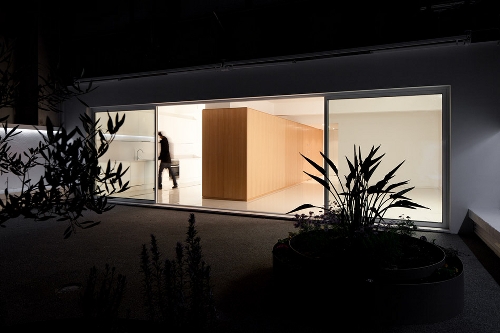
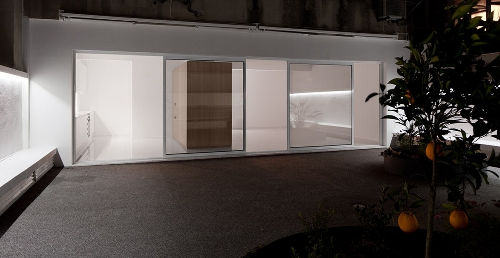
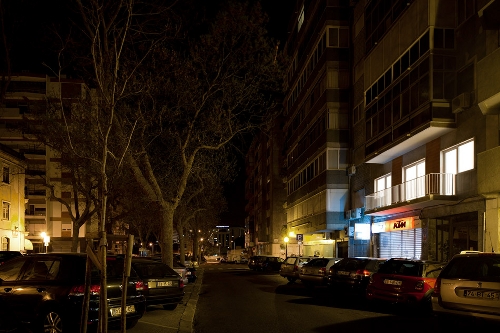
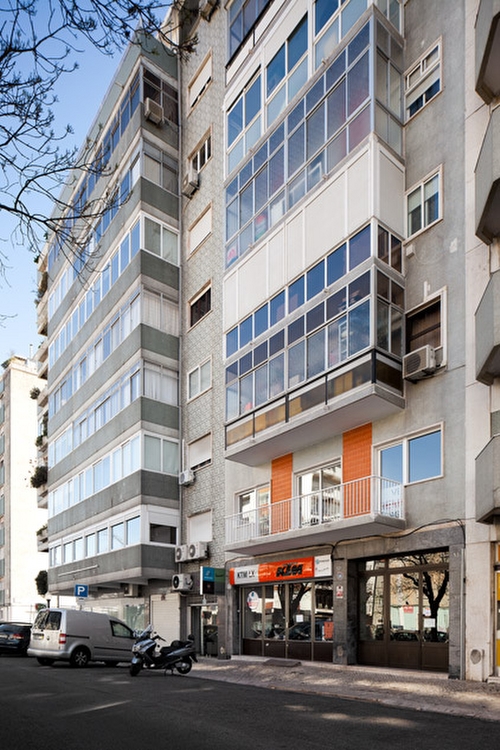
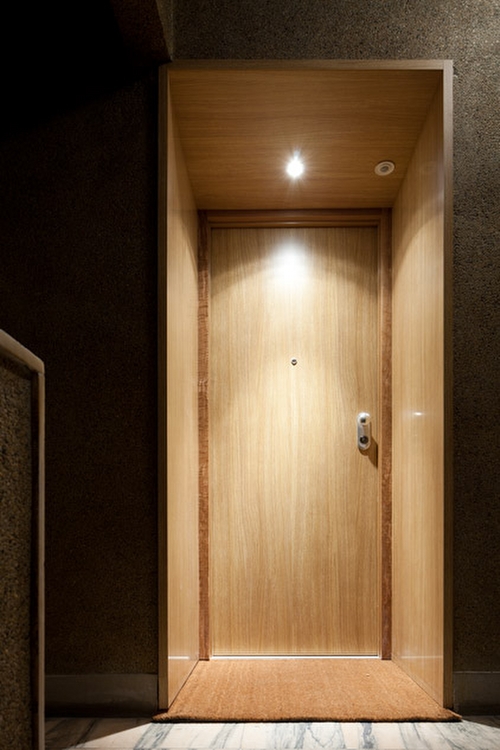



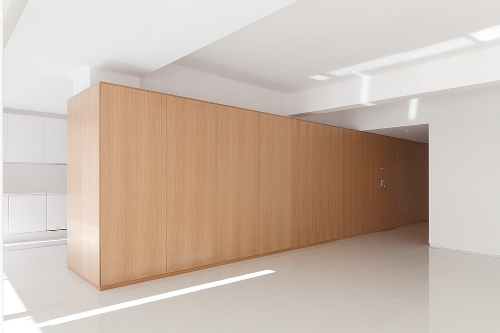


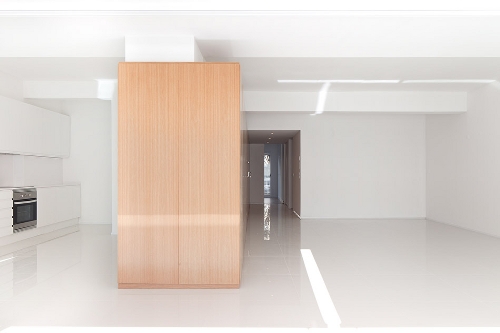
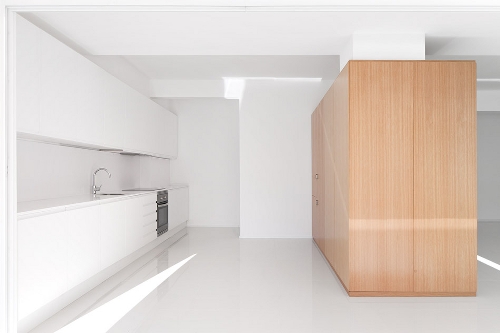

Photography by David Pereira
