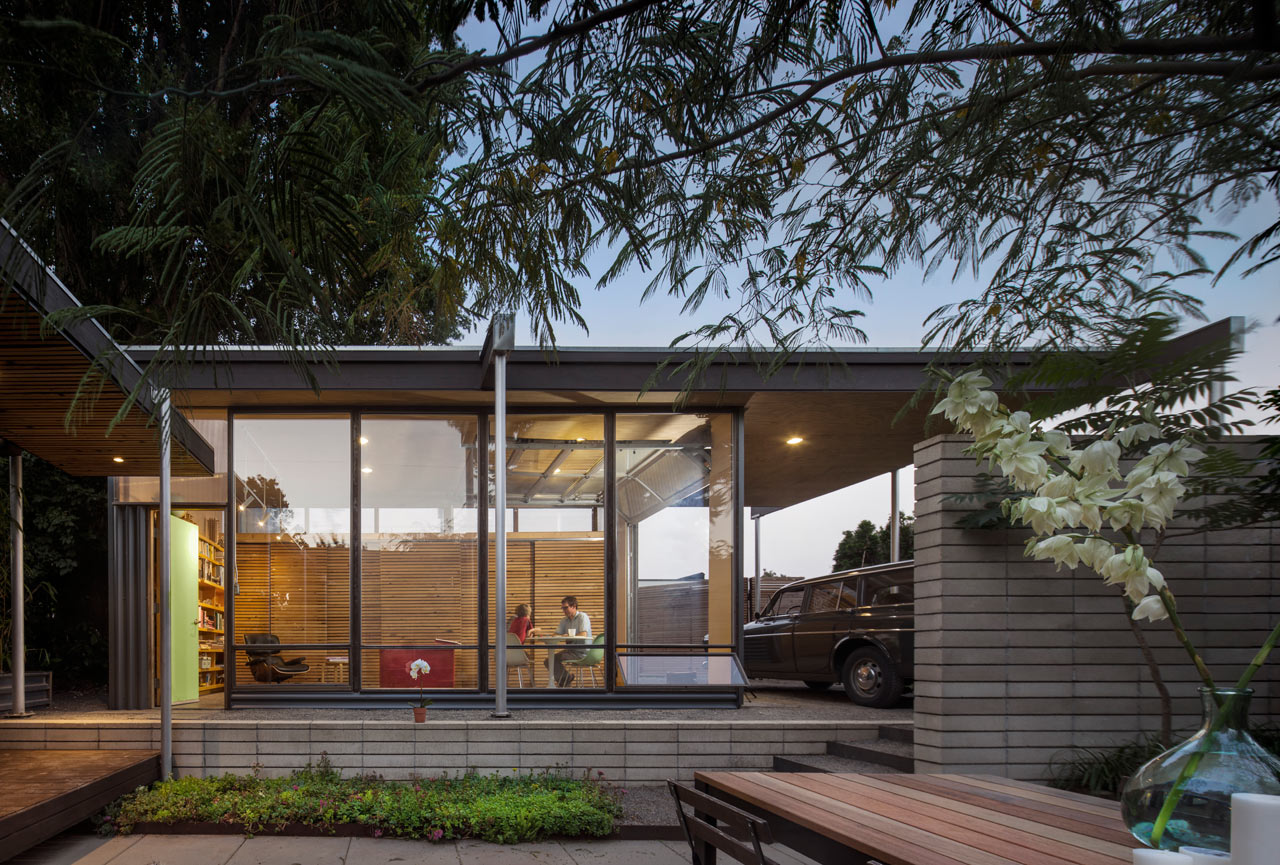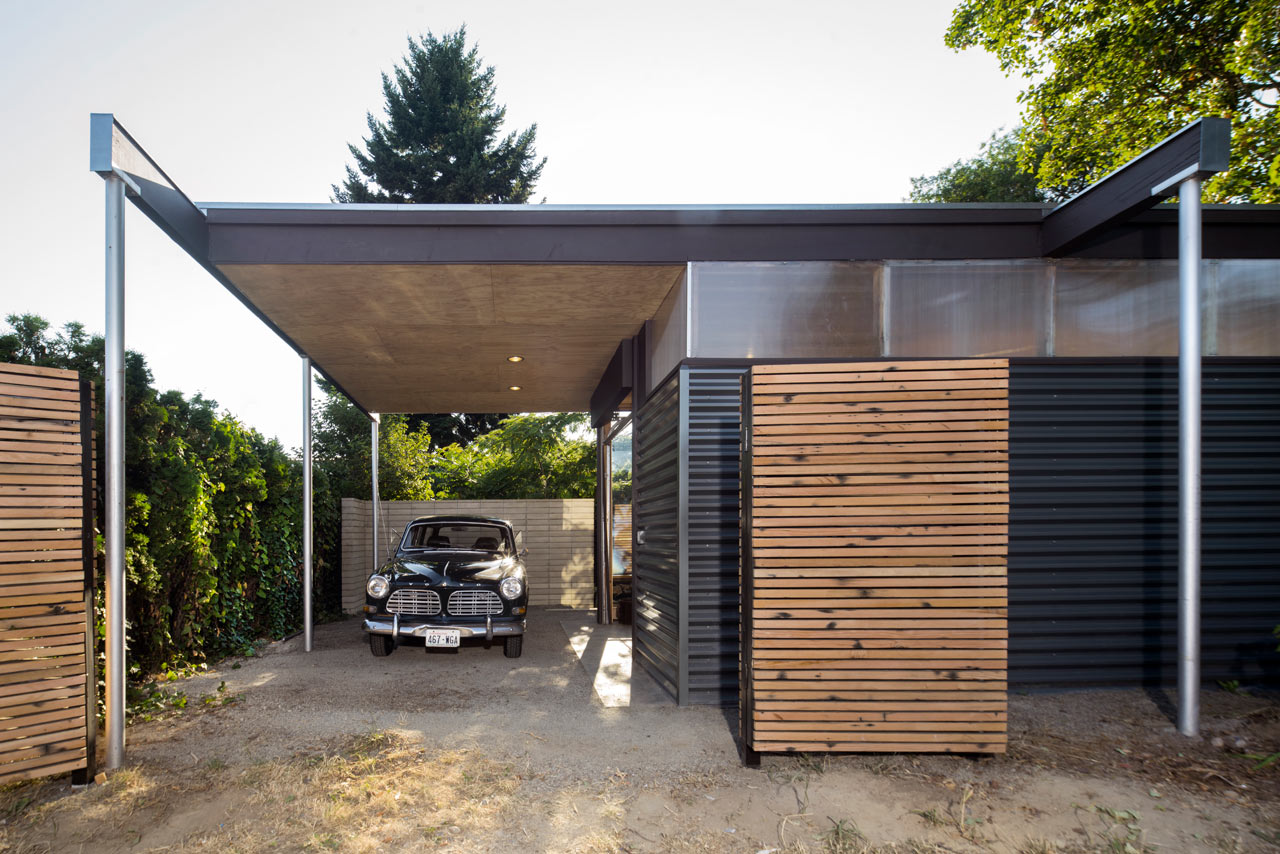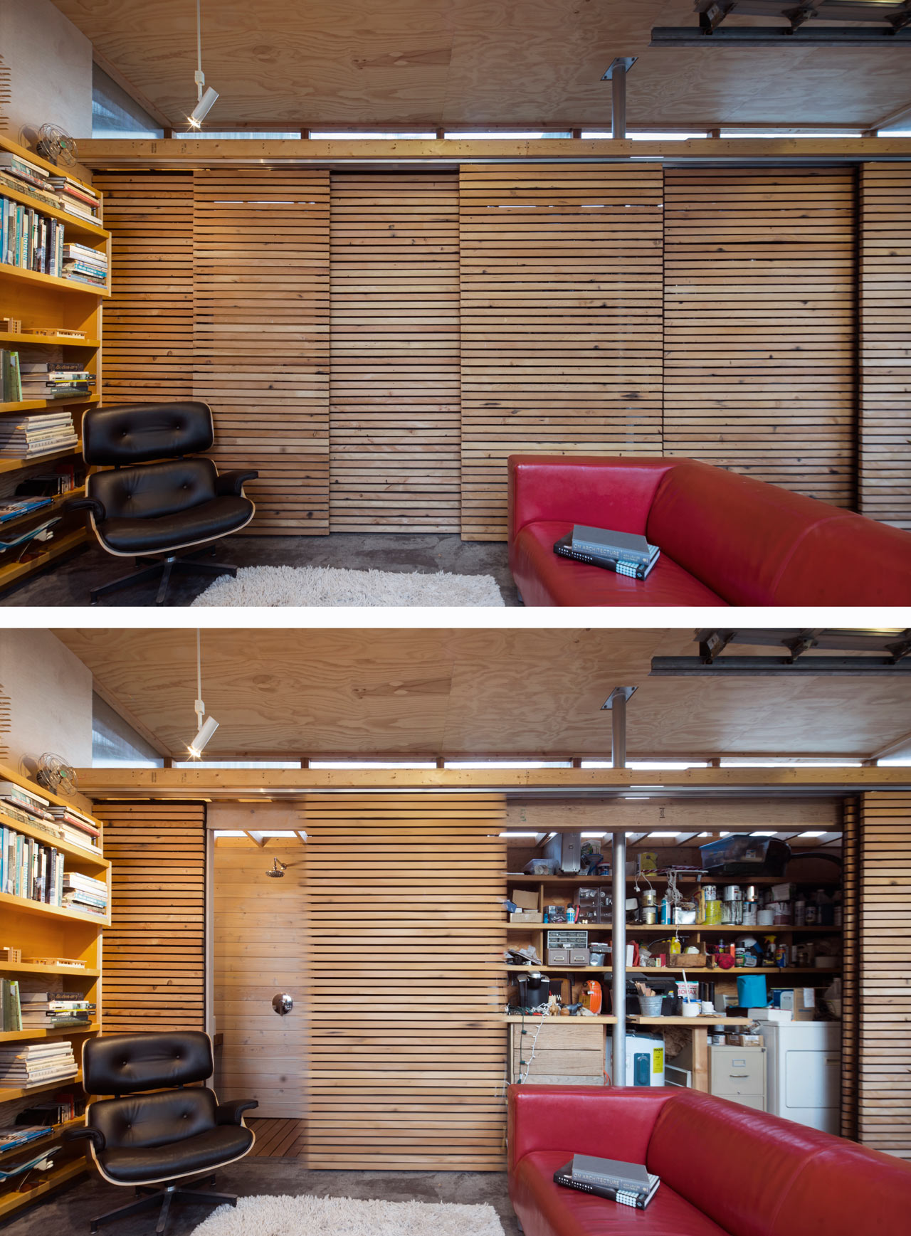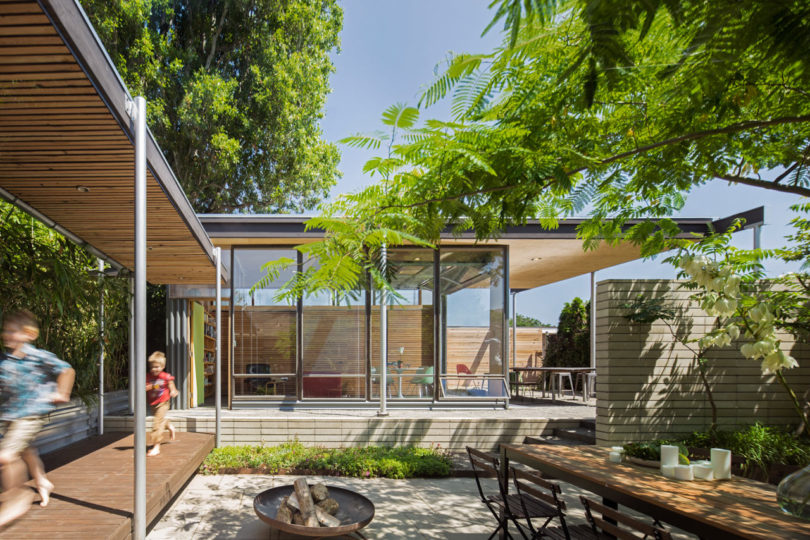Instead of moving to a larger home or tearing down their original 1940s house to make way for a larger one, homeowners hired Wittman Estes to come up with an alternative solution. The result is called “courtyard urbanism” which maintained the original structure while adding a multifunctional studio along the back alley. The Grasshopper Studio and Courtyard project added triple the usable square footage of the lot by creating an indoor/outdoor space that easily becomes one.
The newly created courtyard offers a private space for family dining, entertaining, and play anytime of the year. A covered walkway connects the original house with the new studio while providing casual seating when needed. The elevated path also works as a stage where the kids can perform.
The studio works as a flexible space and can be used to house visiting guests, be a workspace, play space, or a future short-term rental.
The high ceiling provides ample natural light through the floor-to-ceiling windows. Along the other wall, there’s a bathroom, laundry, storage, and a spot for a future kitchen.
The pavilion roof extends out at the end to form a carport.
Photography by Nic Lehoux.































