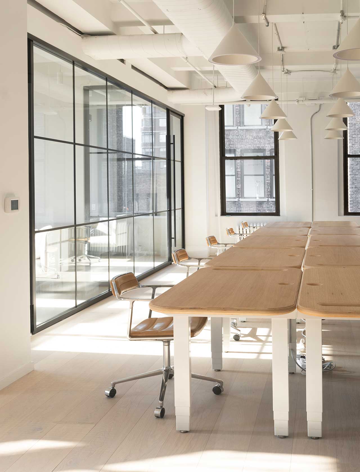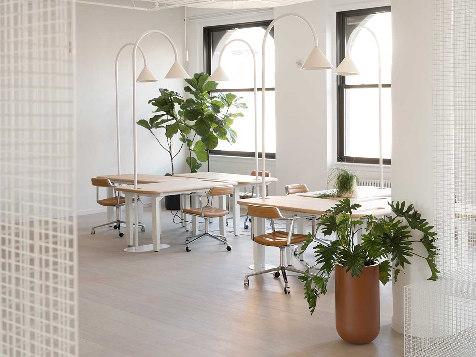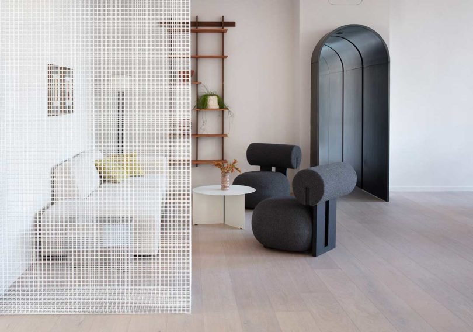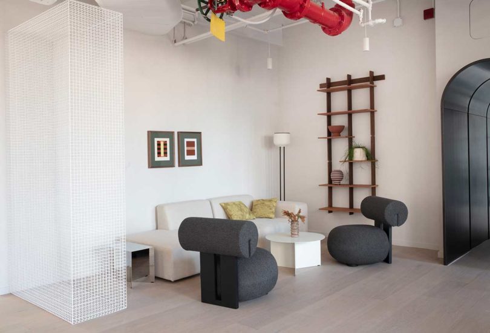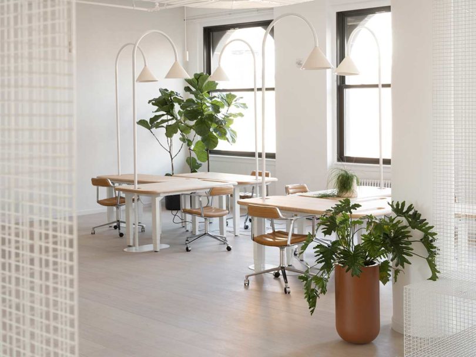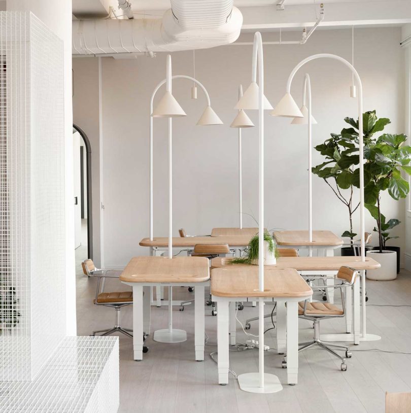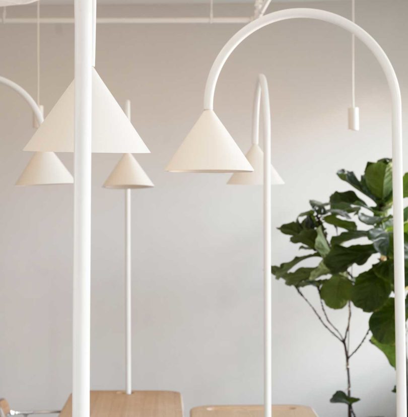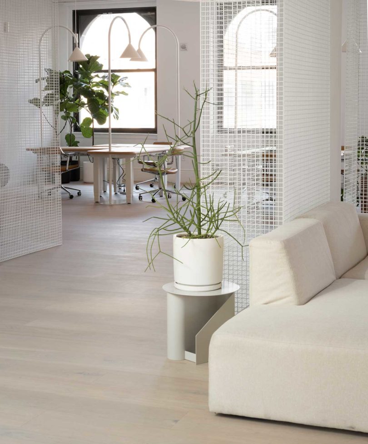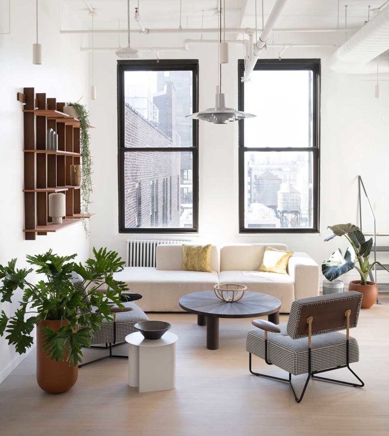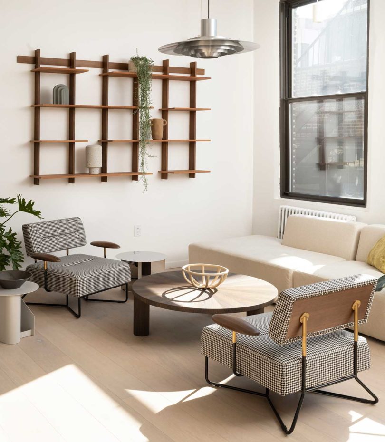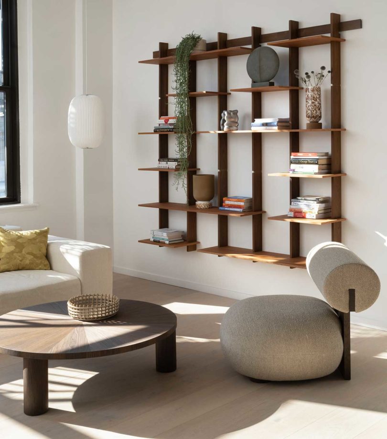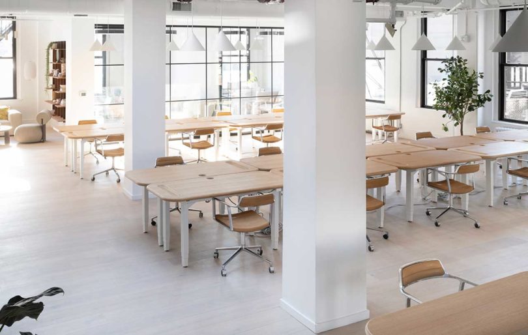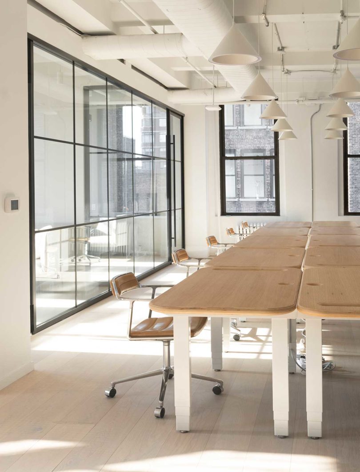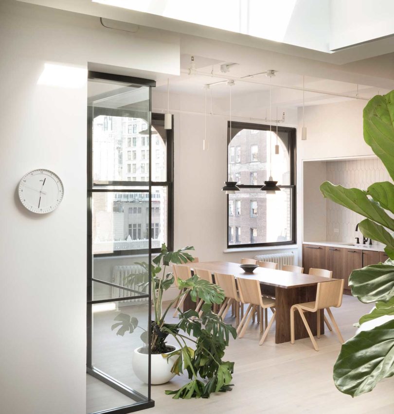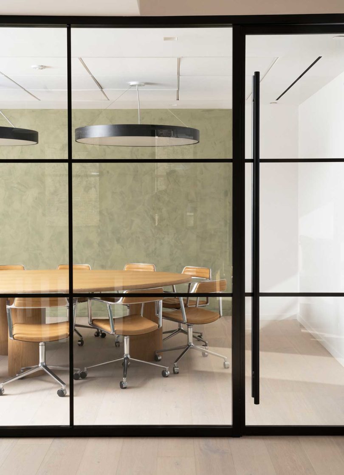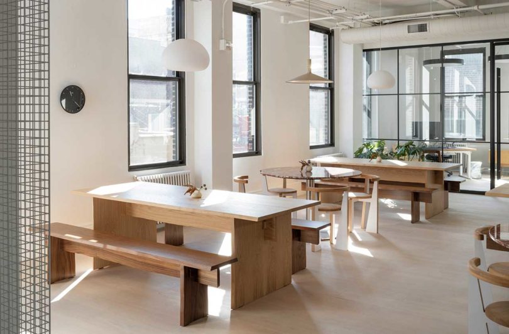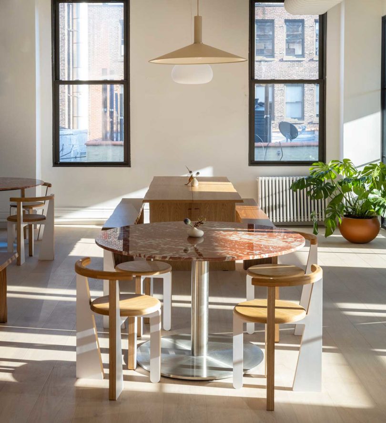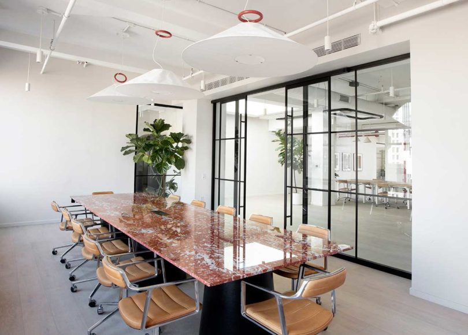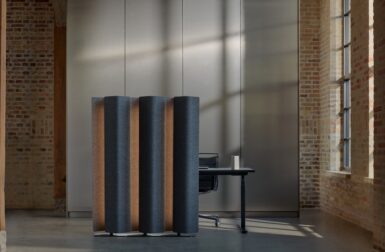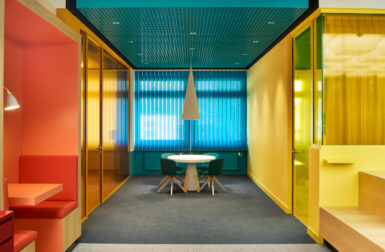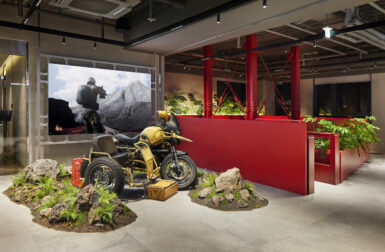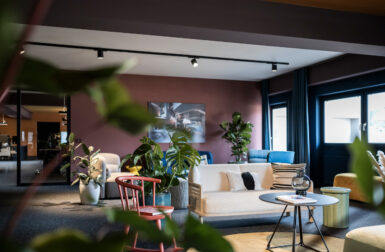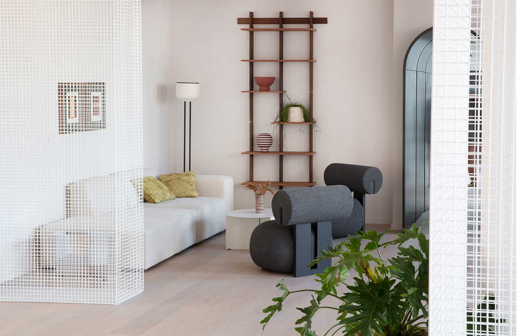
Brooklyn- and San Francisco-based interdisciplinary design studio Office of Tangible Space recently completed the global headquarter office of ScienceIO, a healthcare AI platform that transforms medical text into data that can help improve patient care. The new interiors are bright, airy, and inviting, thanks to its material palette of oak, stone, and lime wash. Several distinctive features, including custom white wire grid room dividers and custom furnishings, set the office parts from similar project types.
While there’s no shortage of natural light in this office, OTS created custom standing desks that feature a curved armature that holds a pendant lamp. This allows the desk to be raised or lowered without affecting the height or rewiring of the lamp in case the desk needs to be moved. This hybrid desk typology frees the user from the restraints of typical desk solutions and offers flexibility and mobility while working.
The wire room dividers help to designate zones within the open layout of the office without completely blocking off the rooms, while also adding spatial and visual interest in a minimalistic way.
A variety of minimalist pendant fixtures can be found throughout the office. Some add a bold impact with their size or color, others fade from the ceiling as to avoid drawing the eyes up towards the convoluted maze of piping and duct vents.
Lush greenery and wood furnishings add natural textures and tones to the mostly white office. In the conference room, a calming accent wall painted in a grassy lime wash repeats the zen-like theme.
Project Team of Michael Yarinsky, Kelley Perumbeti, Zoë Mowat.
Photos by Charlie Schuck.








