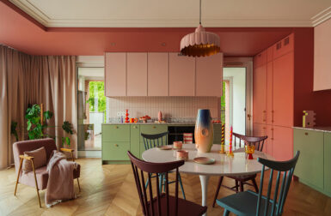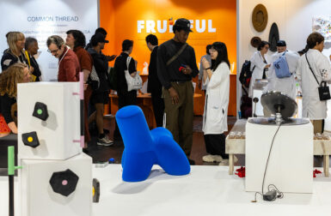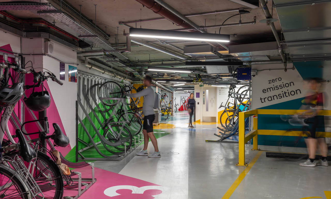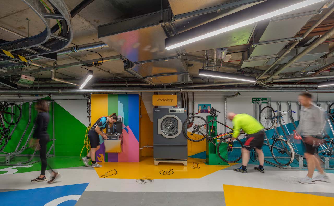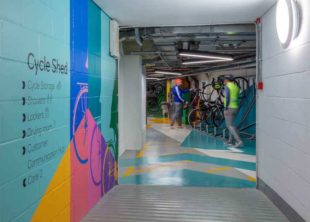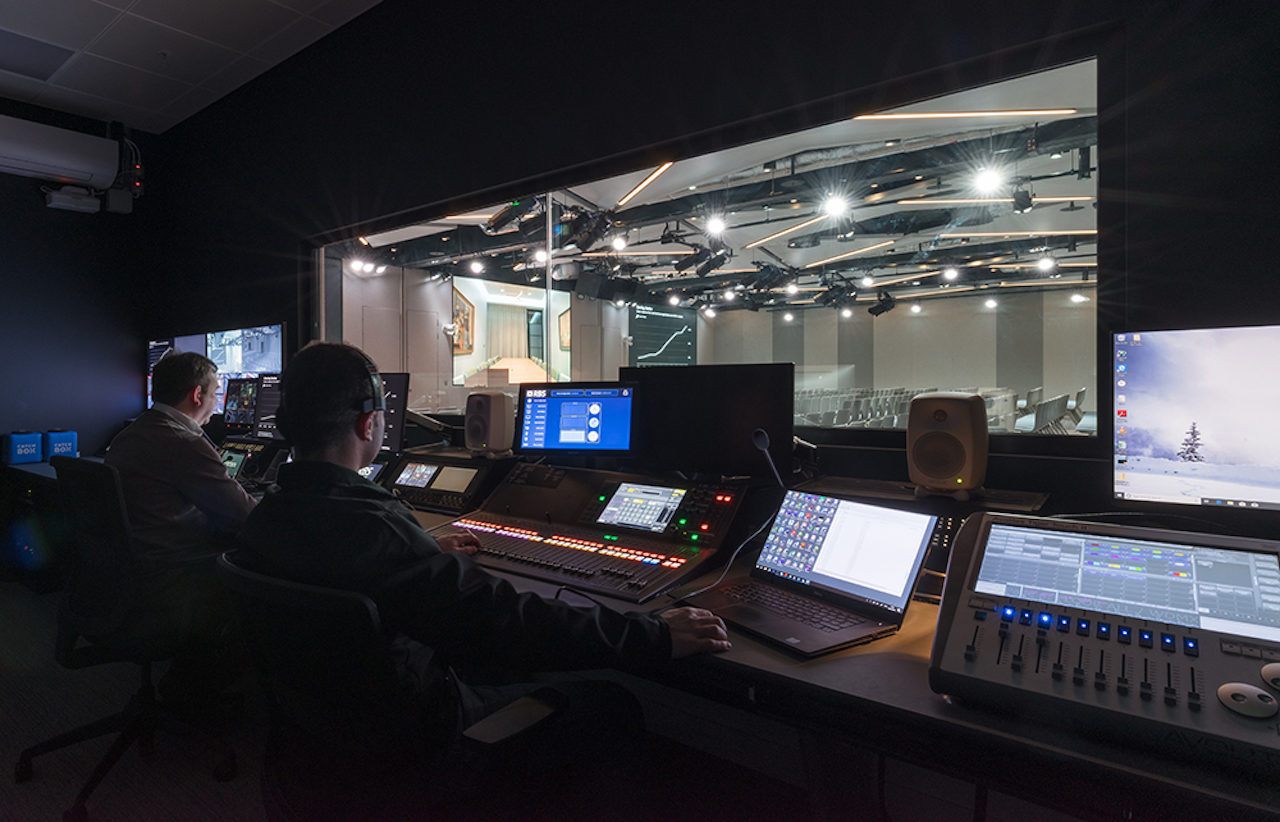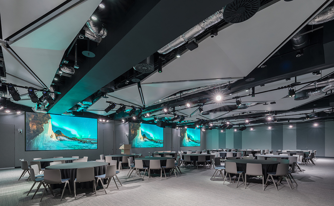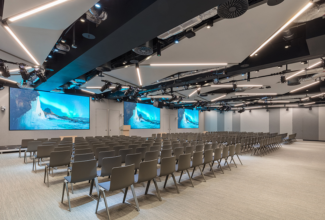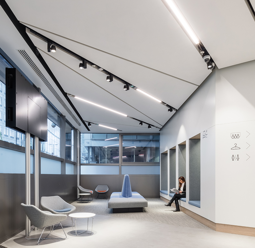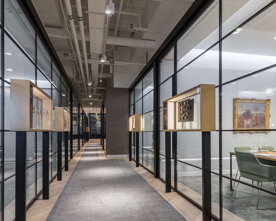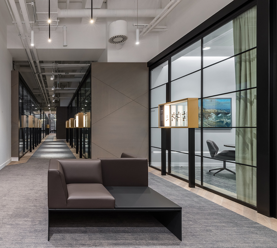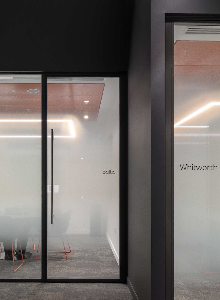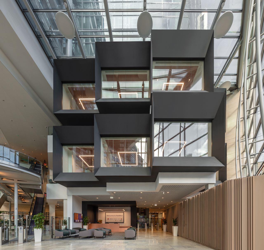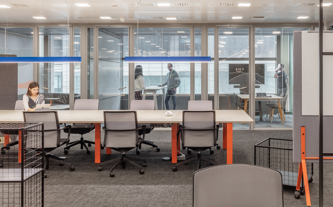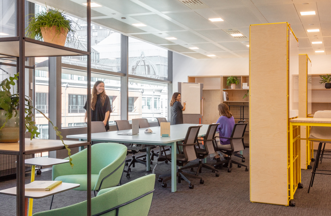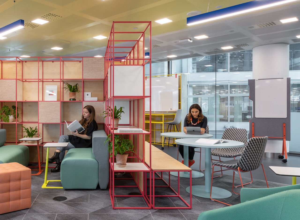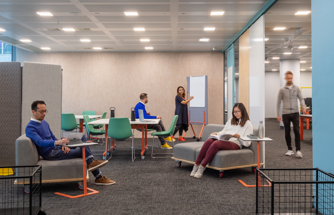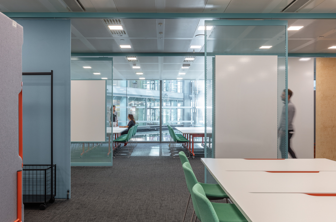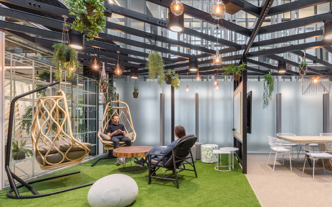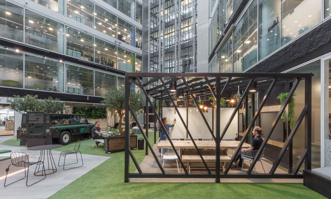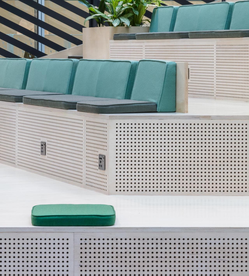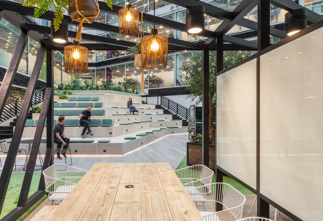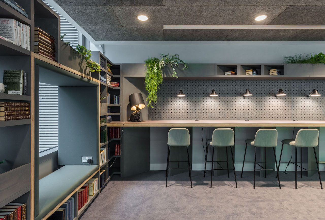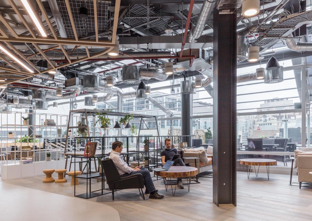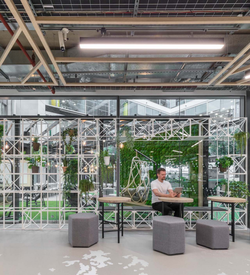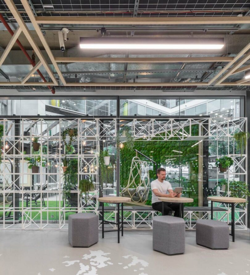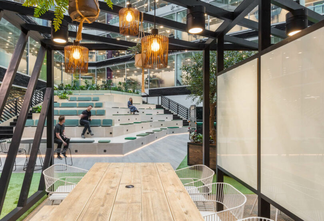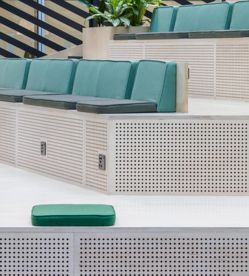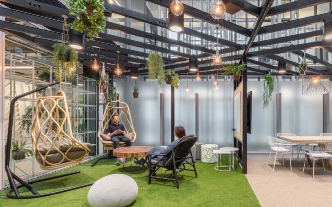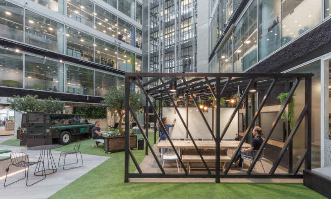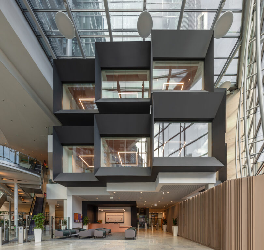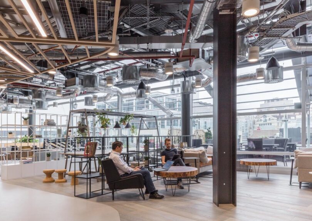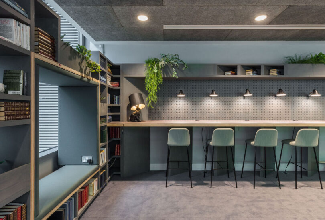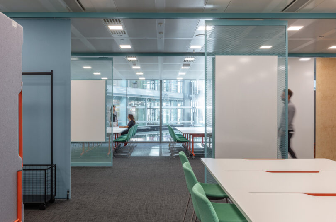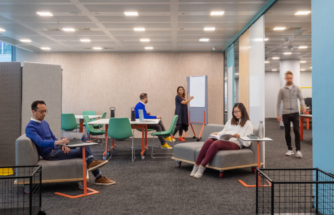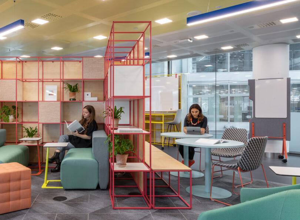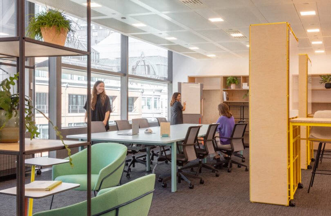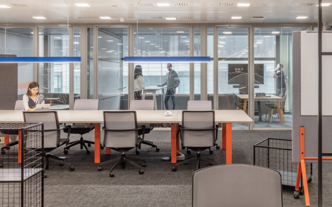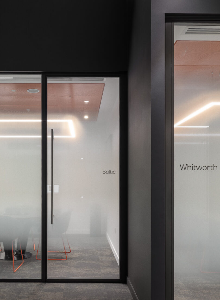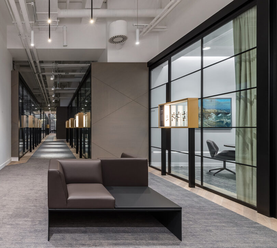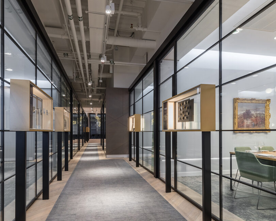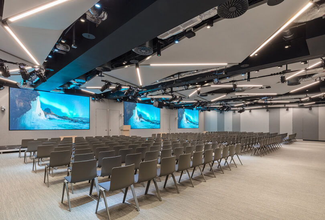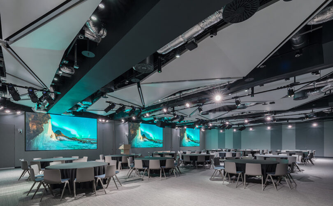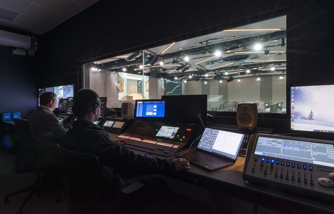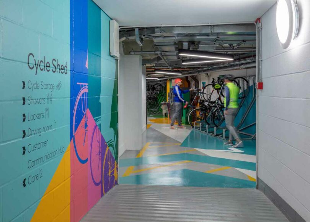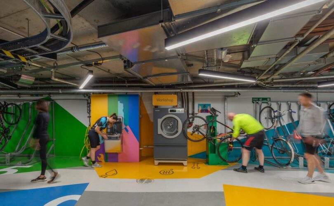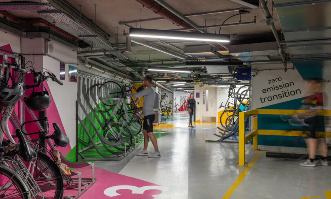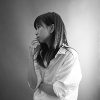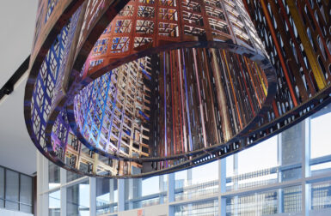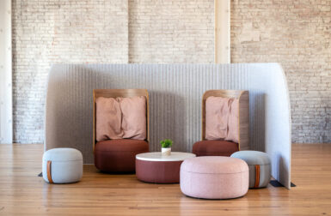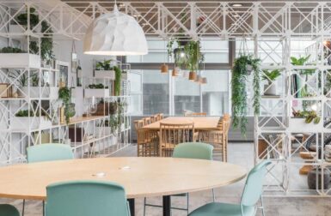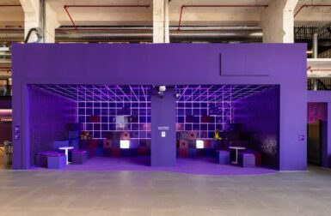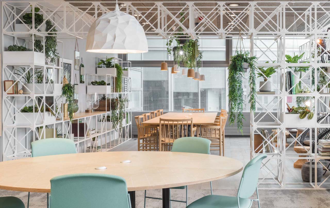
When London-based practice LOM architecture and design began designing retail banking company NatWest’s new head office, it didn’t anticipate that a global pandemic would eventually shift the way we would work in the foreseeable future. Over the course of the multi-year refurbishment project, LOM adapted to the new needs of the modern office and transformed an old building at the edge of London into a flexible, sustainable, and future-proof workspace.
After deciding to consolidate their London offices from six buildings to two, NatWest’s new head office now sits at 250 Bishopsgate, a sharp landmark designed by EPR Architects in 1998. The multi-phase renovation transpired before and during the pandemic, so LOM was simultaneously learning about the future of the workplace and designing it. There are a number of key features including a new 300-seat conference center on the ground floor, a new bank branch, meeting rooms, an atrium garden and cafe, a roof terrace, and a hyper-flexible co-working hub.
This co-working center offers a variety of spaces designed for collaboration, different modes of working, and socialization. Areas have been configured for casual meetings and the stadium seating style can be used for larger gatherings or individual work powered by plentiful outlets. The calming green and neutral color palette, with the addition of lush greenery throughout the space, creates a sense of lightness and well-being.
LOM upcycled and repurposed much of the furnishings on the rest of the office’s nine floors. With an emphasis on flexible functionality, adaptable ‘Flexi Zones’ were developed so that spaces can be easily rearranged for teamwork, quiet work, and events using mobile furniture and moveable walls. These fluid layouts help to future proof the office if protocols and work mandates ever change again.
“Dawn, day, and dusk” describes the color themes established by LOM. Each zone throughout the office is characterized by one of these three themes using deep to light shades and fresh to earth tones.
The gallery of meeting rooms offers a high quality experience for clients, complete with fine dining catering services. Artwork and artifacts from the bank’s own collections are displayed in and along the rooms reminiscent of a museum or art gallery.
With its own public entrance, the conference center is fully equipped for events for the bank and third-party users.
The “Cycle Shed” on the basement level was previously used as a car garage but was converted into a space for storing bikes, maintenance facilities, changing rooms, and showers.
Photography by Nicholas Worley.
