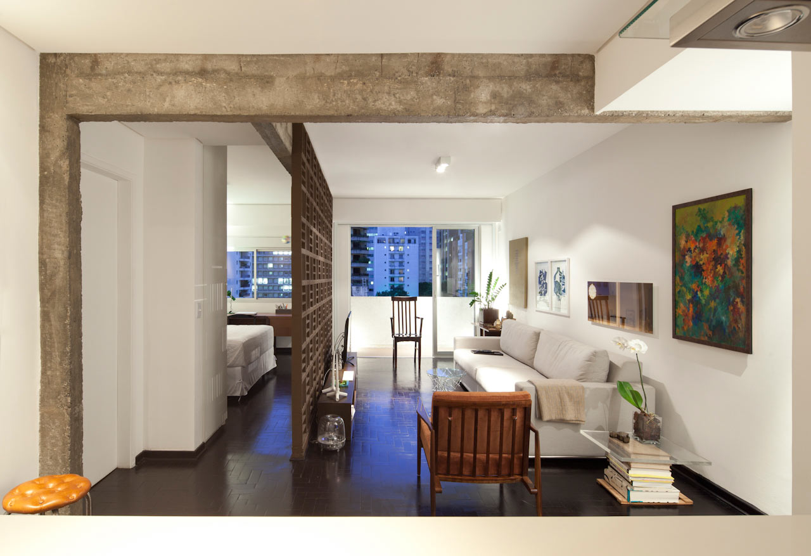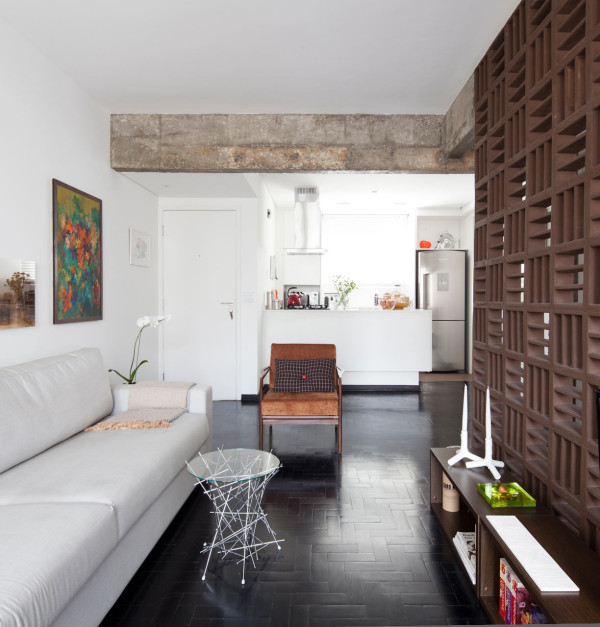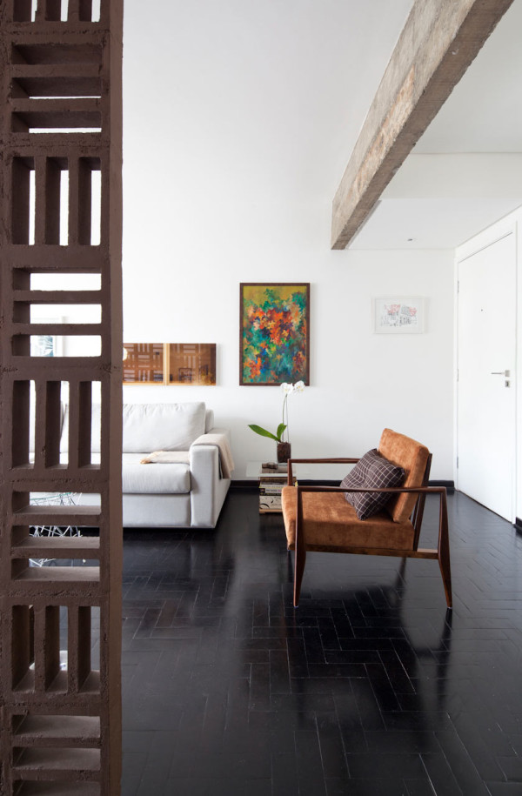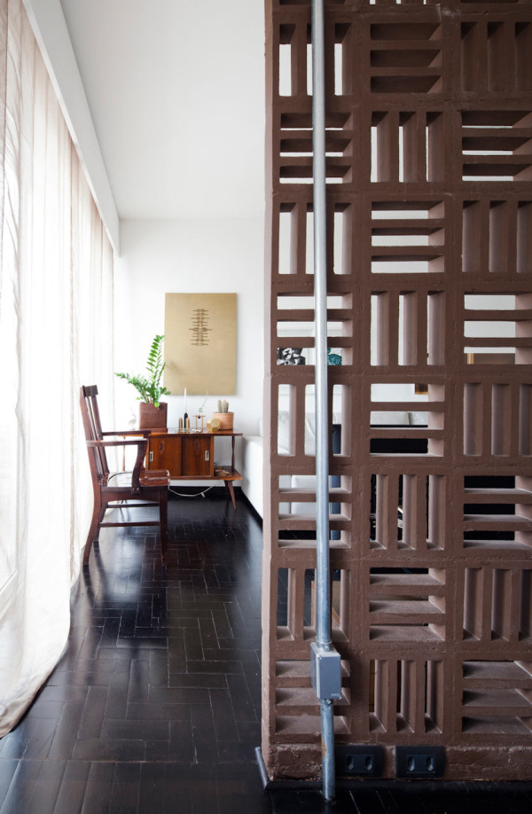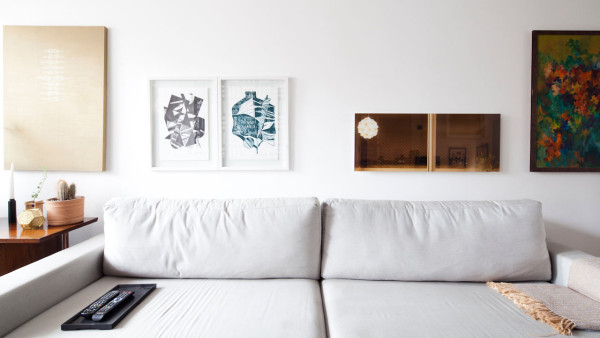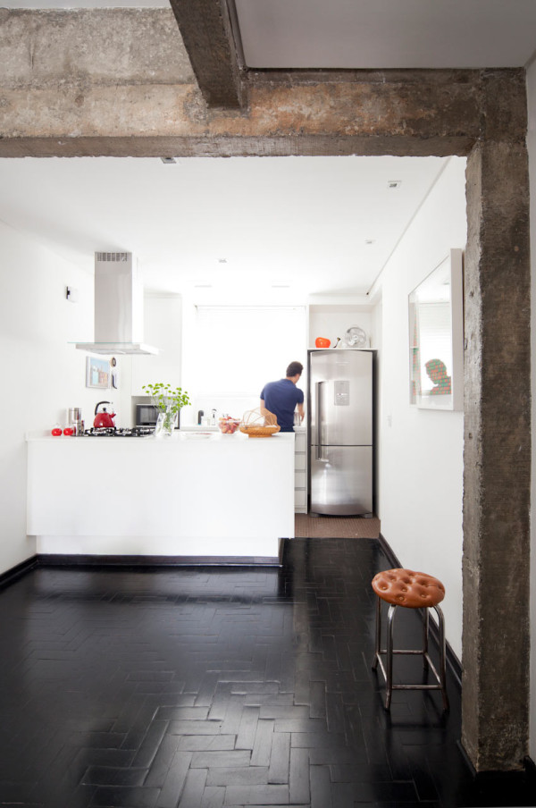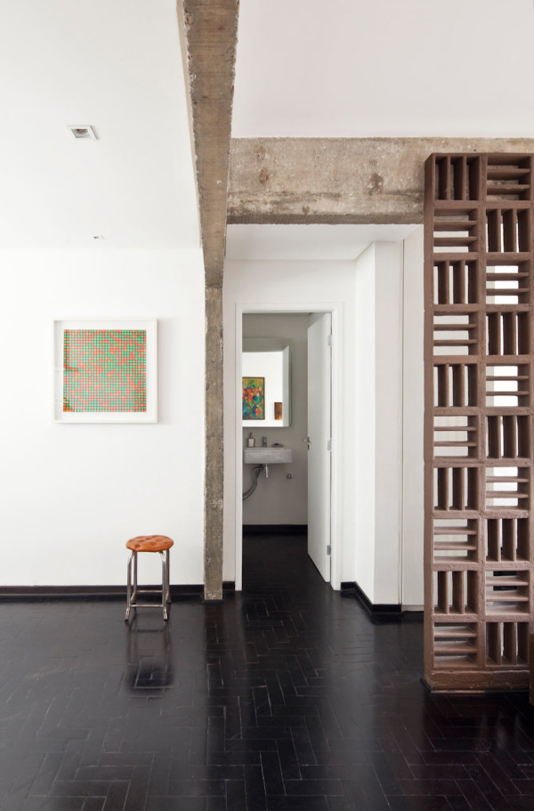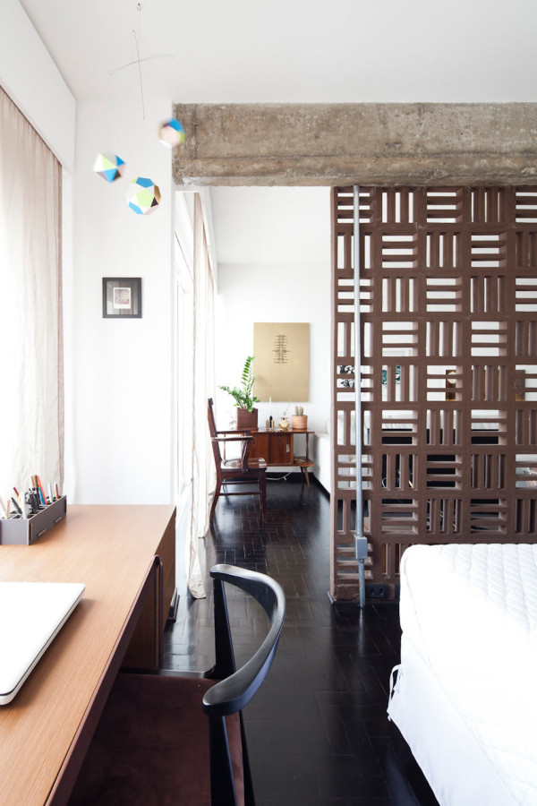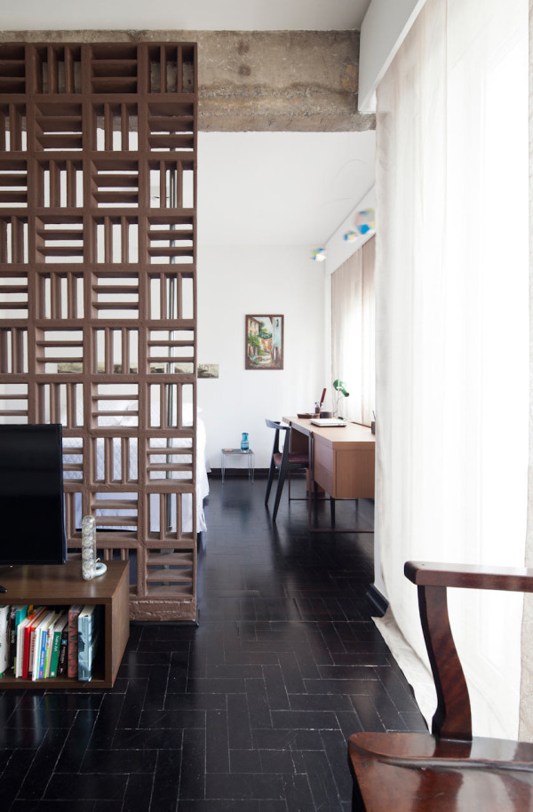While this apartment might be smaller than the average places we show here on Design Milk, it’s equally as enticing. At 613 square feet, the COBOGO Apartment was renovated by Filipe Ramos to become an open loft in Sao Paulo, Brazil.
All interior walls were removed and the existing concrete beams were left exposed giving the space a slight industrial feel. They also replaced all of the windows and brought in new millwork.
The existing parquet hardwood floors remained and were ebonized adding a richness to the mostly white space.
The main feature throughout is the see-thru concrete brick wall that acts as a divider between the bedroom and the living room. The bricks are called “cobogo” in Portuguese and are prevalent in Brazilian modernist architecture.
Had they kept walls in the apartment, the spaces would feel small and cramped. The brick wall allows light to pass through, as well as letting your eyes gaze beyond to the other side.
Photos by Maira Acayaba.


