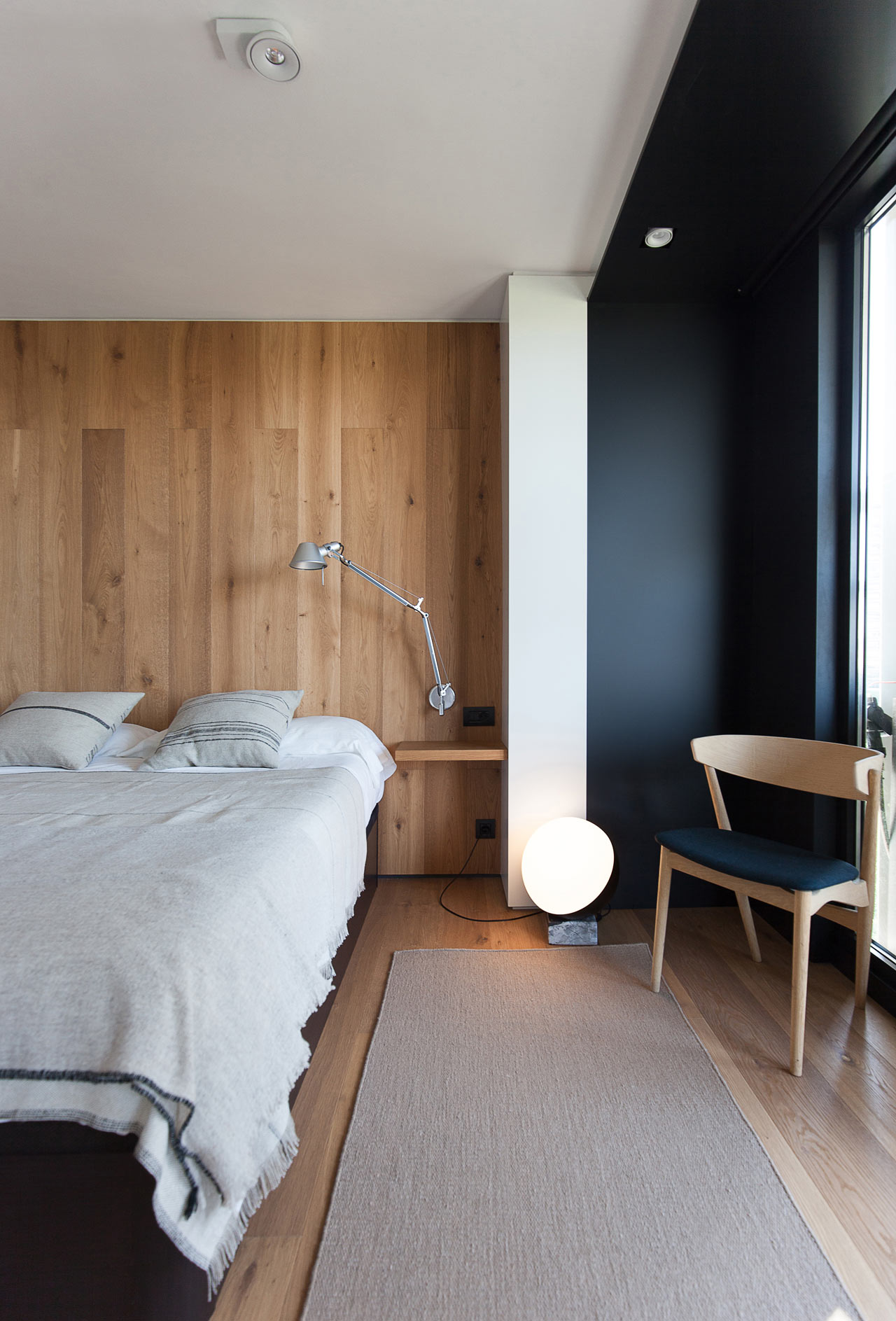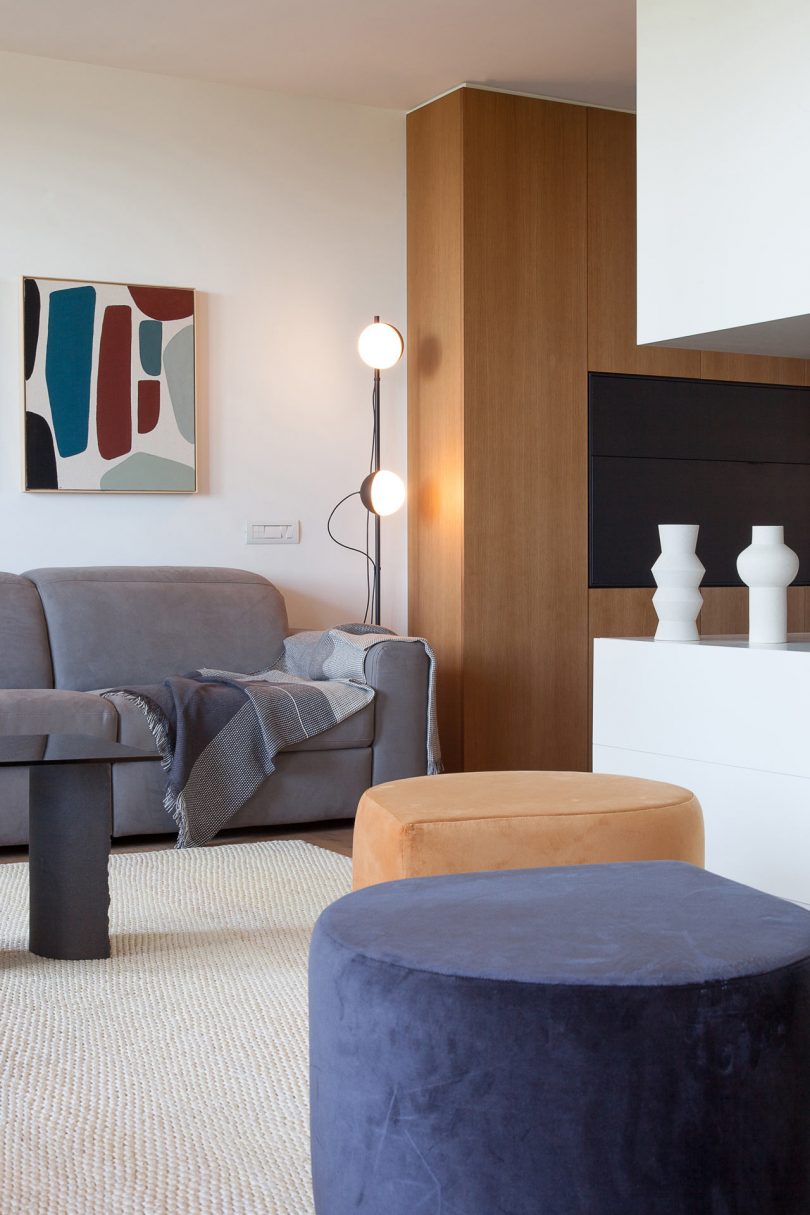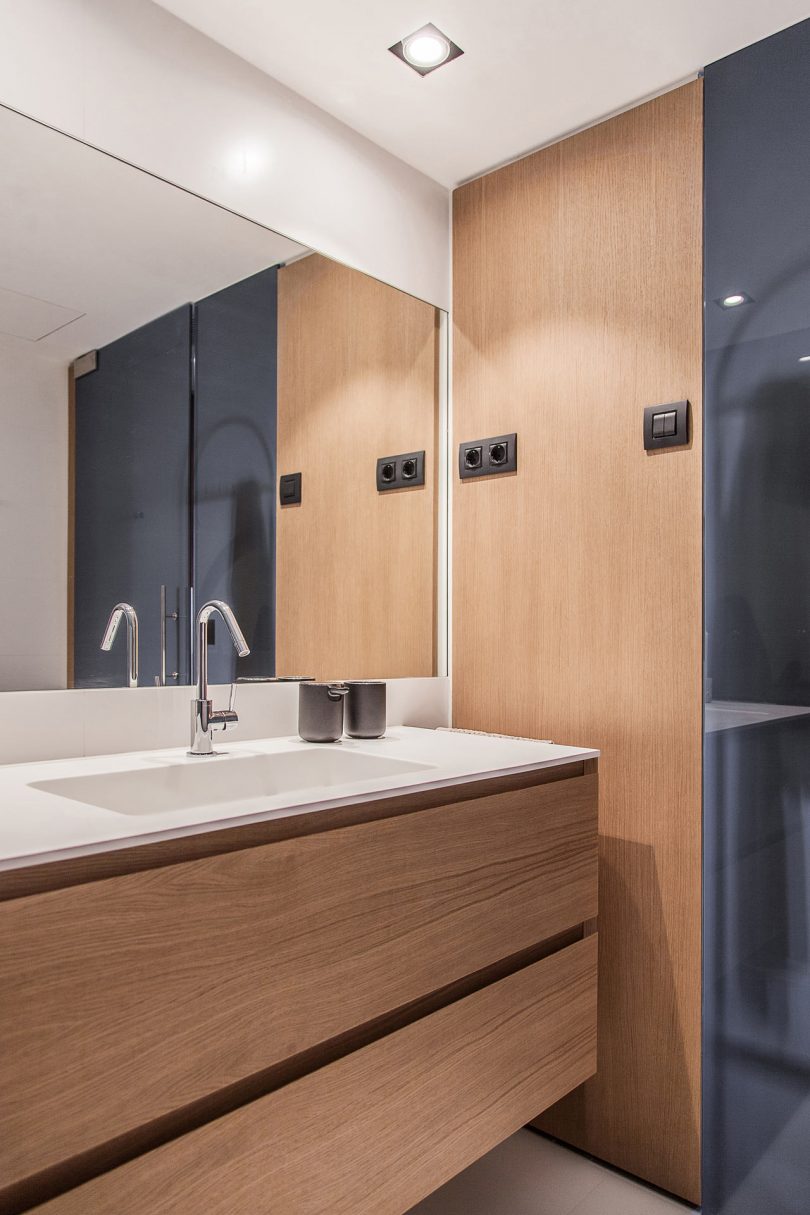A Barcelona-loving couple hired YLAB Arquitectos to transform their apartment located near the beach in a modern residential building. They requested the apartment go from two bedrooms to one to open it up and make the interior more functional with connected spaces that lead to the terrace. A new layout was presented so the joined kitchen and living room face the floor-to-ceiling windows, giving the owners views of the water and the park. The Llull Apartment was presented during Barcelona Design Week 2019.
Graphite frames surround the large windows, which are decked out with hidden motorized Silent Gliss blinds for sun protection and privacy.
The kitchen is surrounded by lots of storage, including a bank of wooden cabinets that start near the front door. The rest of the cabinets are made with a white lacquer finish to give the kitchen a clean, modern feel. A white structure separates the kitchen from the living room but has a cut out section that frames views of the outdoors.
The bedroom continues the minimalist color palette with a feature wall behind the bed that’s clad in wood, light colored bedding, and black accents.



















































