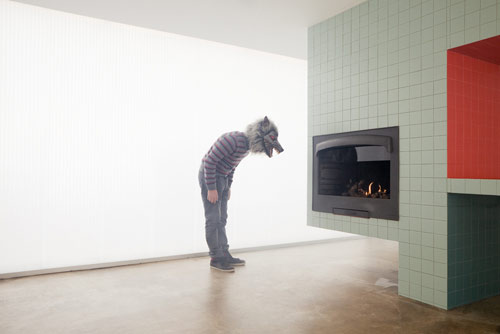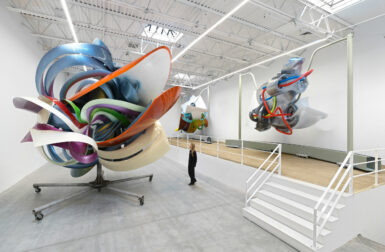
Langarita Navarro Arquitectos has created this project, Casa Doble, in Almonacid de la Sierra, Zaragoza, Spain. The building consists of two parallel residences with a unique second-floor structure, which boasts views of the valley and olive trees. The architects are calling the oddly-shaped platform the second home: “an irregular geometric platform covered by a structural wooden shutter which folds to create different, unplanned areas connected directly to the bathrooms and kitchen self-contained functionality.”




I don’t know what is going on in this photo. I think it needs a caption. Anyone?
Photos by Luis Diaz Diaz.
[via ArchDaily]






